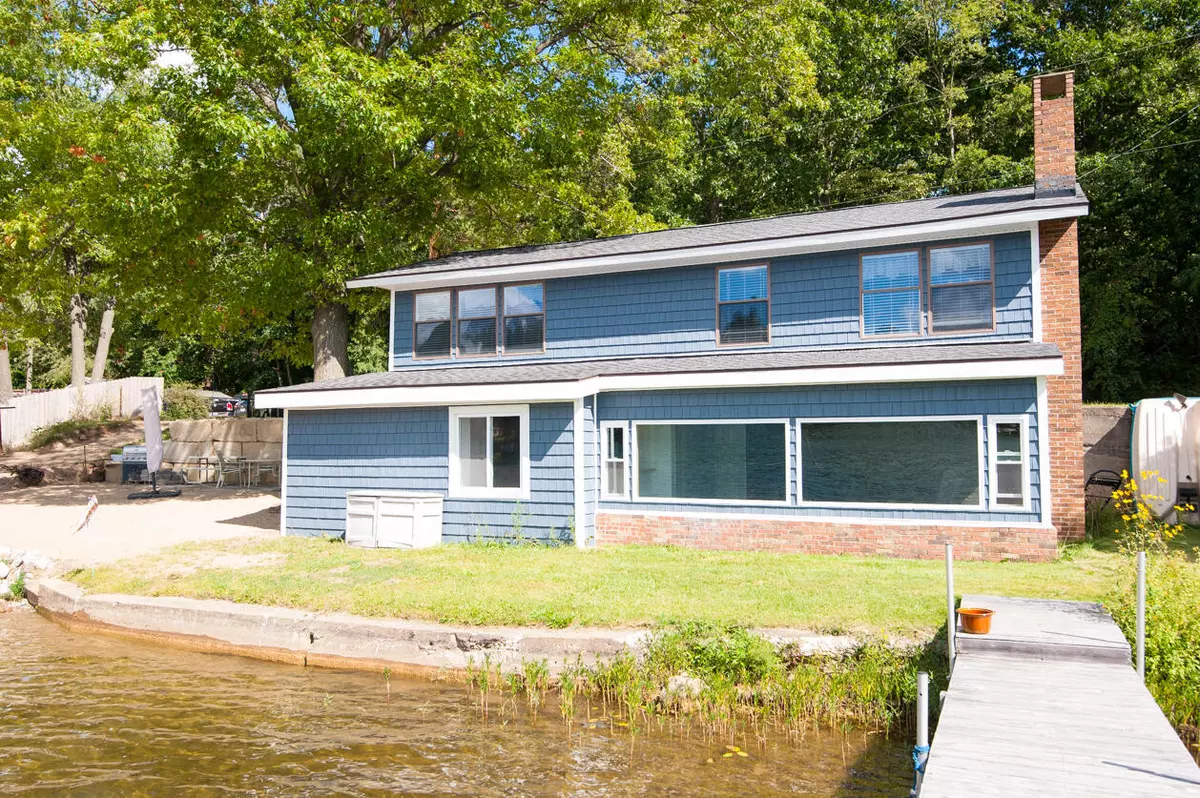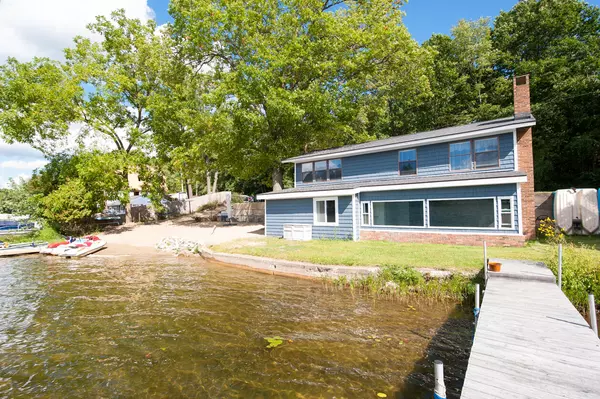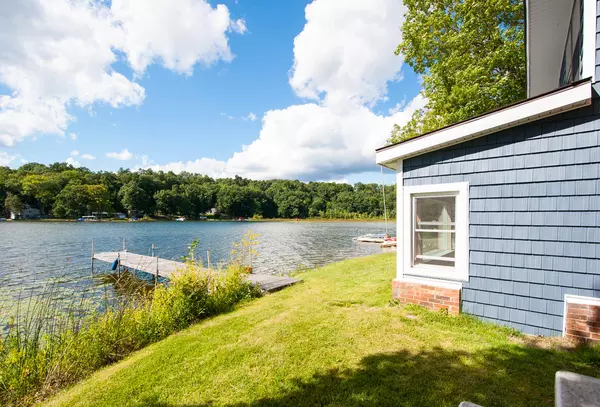$262,500
$279,000
5.9%For more information regarding the value of a property, please contact us for a free consultation.
3873 S Shore Drive Delton, MI 49046
2 Beds
1 Bath
778 SqFt
Key Details
Sold Price $262,500
Property Type Single Family Home
Sub Type Single Family Residence
Listing Status Sold
Purchase Type For Sale
Square Footage 778 sqft
Price per Sqft $337
Municipality Barry Twp
MLS Listing ID 21117148
Sold Date 12/22/21
Style Ranch
Bedrooms 2
Full Baths 1
HOA Y/N false
Year Built 1968
Annual Tax Amount $4,038
Tax Year 2020
Lot Size 0.350 Acres
Acres 0.35
Lot Dimensions 231x66
Property Description
WOW! Private 132 feet of lake frontage on all sports Long Lake, renovated 2 bedroom 1 bathroom home with amazing Lake views from every room. Walk out to your private sandy beach with two docks-plenty of room for all your water toys. All major components of the home have been updated making it worry free for years to come. Some of the updates include: All new plumbing, electrical, hot water heater, well pump, insulation, siding, windows, roof and let's not forget the brand New Forced Air, High Efficiency Furnace to keep you warm in the winter. There are two large bedrooms with deep closets upstairs and a full bathroom. Downstairs has a wood burning fireplace in the living room and an open kitchen. This home has it all! Sunset views, sandy beach, privacy, a fireplace, large bedrooms and tons of updates. The backlot has its own electric meter and plenty of space to build a garage. Long Lake is a hidden gem, this is a great opportunity to get a double lot on a lake. Centrally Located, easy drive to Grand Rapids, Kalamazoo, Lansing or Battle Creek.
Location
State MI
County Barry
Area Greater Kalamazoo - K
Direction Google maps M-43 to S Shore Dr. OR M-43 to Ackers Point
Body of Water Long Lake
Rooms
Basement Partial, Walk-Out Access
Interior
Interior Features Kitchen Island
Heating Forced Air
Cooling Wall Unit(s)
Fireplaces Number 1
Fireplaces Type Family Room, Wood Burning
Fireplace true
Window Features Garden Window(s),Window Treatments
Appliance Refrigerator, Range
Exterior
Exterior Feature Patio
Utilities Available Electricity Available, Phone Connected, High-Speed Internet
Waterfront Description Lake
View Y/N No
Street Surface Paved,Unimproved
Garage No
Building
Story 2
Sewer Public Sewer
Water Well
Architectural Style Ranch
Structure Type Vinyl Siding
New Construction No
Schools
School District Hastings
Others
HOA Fee Include None
Tax ID 07-015-034-00
Acceptable Financing Cash, FHA, VA Loan, Rural Development, MSHDA, Conventional
Listing Terms Cash, FHA, VA Loan, Rural Development, MSHDA, Conventional
Read Less
Want to know what your home might be worth? Contact us for a FREE valuation!

Our team is ready to help you sell your home for the highest possible price ASAP
GET MORE INFORMATION





