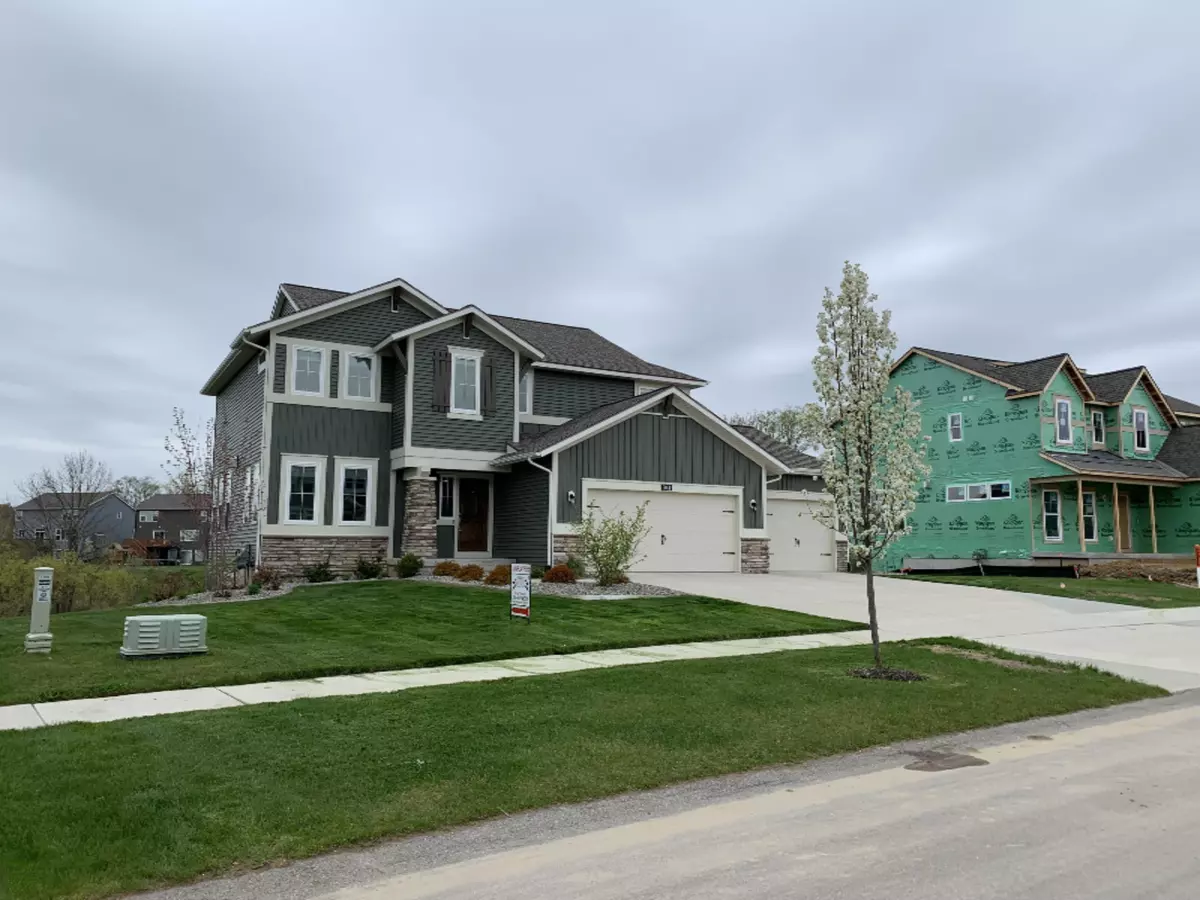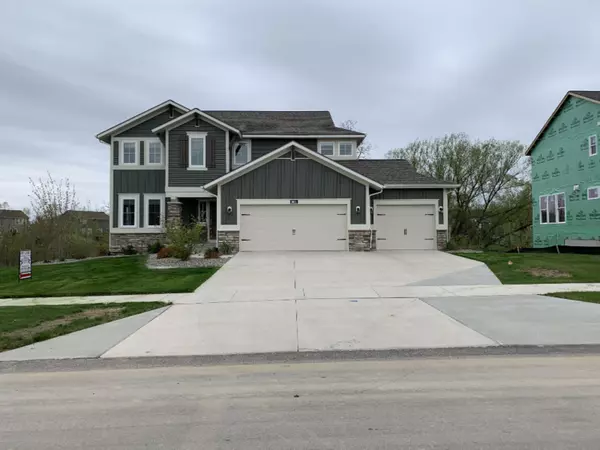$419,000
$429,900
2.5%For more information regarding the value of a property, please contact us for a free consultation.
3014 Brixton Drive Jenison, MI 49428
4 Beds
3 Baths
3,256 SqFt
Key Details
Sold Price $419,000
Property Type Single Family Home
Sub Type Single Family Residence
Listing Status Sold
Purchase Type For Sale
Square Footage 3,256 sqft
Price per Sqft $128
Municipality Georgetown Twp
MLS Listing ID 19008755
Sold Date 07/16/19
Style Traditional
Bedrooms 4
Full Baths 2
Half Baths 1
HOA Fees $29/mo
HOA Y/N true
Originating Board Michigan Regional Information Center (MichRIC)
Year Built 2017
Annual Tax Amount $5,000
Tax Year 2019
Lot Size 0.322 Acres
Acres 0.32
Lot Dimensions 97x150x83x162
Property Description
READY FOR IMMEDIATE OCCUPANCY, this home offers all of the benefits of a new home, without the long wait of construction process or for your new landscaping to come in. Located in a family focused subdivision in award winning Hudsonville Schools, you will fall in love with the Eastbrook Homes Newport design and the private backyard in this 2018 3300 sq foot home. Assoc. Membership provides access to a community pool, club house & playground. The main floor has an office/flex room with a two-way fire place to the living room. There is an open floor plan connecting the kitchen (with granite countertops), living room (with custom built-ins), & eating area. Enjoy a beautiful 4 season room & a large pantry & mudroom area. The upper level has a LARGE master bedroom with spa like master bath & LARGE walk-in closet. There are 3 more bedrooms in the upper level, EACH with a walk-in closet, as well as laundry room with sink, & full bath. The FINISHED walkout lower level has a rec room & potential for a 5th bedroom & full bath. Other amenities include vinyl plank & ceramic flooring, dual-zone heating, underground sprinkling, underground dog fence, additional extra wide concrete drive way, custom window shades & home automation (wireless doorbell, garage door opener, security system with Google Home Hub). Call to setup your private showing today!
Location
State MI
County Ottawa
Area Grand Rapids - G
Direction Baldwin St. to 28th Ave., north on 28th Ave to Bauer Rd, west on Bauer Rd to Twin Lakes Dr/Lowing Woods entrance, north on Twin Lakes into Lowing Woods, take until the road ends, right on Lowingside Dr, right on Brixton Dr, home is on the right.
Rooms
Basement Walk Out, Other
Interior
Interior Features Ceramic Floor, Garage Door Opener, Humidifier, Kitchen Island, Eat-in Kitchen, Pantry
Heating Forced Air, Natural Gas
Cooling SEER 13 or Greater, Central Air
Fireplaces Number 1
Fireplaces Type Gas Log, Living, Family, Den/Study
Fireplace true
Window Features Low Emissivity Windows
Appliance Disposal, Dishwasher, Microwave, Range, Refrigerator
Exterior
Parking Features Attached, Paved
Garage Spaces 3.0
Utilities Available Natural Gas Connected
Amenities Available Club House, Playground, Pool
View Y/N No
Roof Type Composition
Street Surface Paved
Garage Yes
Building
Lot Description Cul-De-Sac, Sidewalk
Story 2
Sewer Public Sewer
Water Public
Architectural Style Traditional
New Construction No
Schools
School District Hudsonville
Others
Tax ID 701409127005
Acceptable Financing Cash, FHA, Conventional
Listing Terms Cash, FHA, Conventional
Read Less
Want to know what your home might be worth? Contact us for a FREE valuation!

Our team is ready to help you sell your home for the highest possible price ASAP

GET MORE INFORMATION





