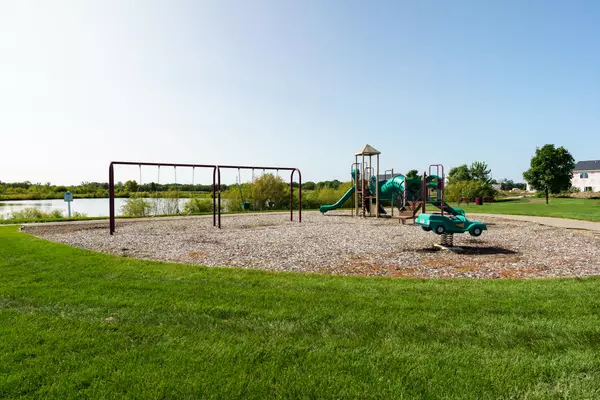$250,000
$235,000
6.4%For more information regarding the value of a property, please contact us for a free consultation.
8843 Geiser Grove Richland, MI 49083
3 Beds
2 Baths
1,670 SqFt
Key Details
Sold Price $250,000
Property Type Single Family Home
Sub Type Single Family Residence
Listing Status Sold
Purchase Type For Sale
Square Footage 1,670 sqft
Price per Sqft $149
Municipality Richland Twp
Subdivision Gilmore Farms
MLS Listing ID 22008351
Sold Date 04/27/22
Style Bi-Level
Bedrooms 3
Full Baths 2
HOA Fees $95/mo
HOA Y/N true
Originating Board Michigan Regional Information Center (MichRIC)
Year Built 2008
Annual Tax Amount $3,476
Tax Year 2021
Lot Size 5,663 Sqft
Acres 0.13
Lot Dimensions 50 x 110
Property Description
You will be surprised with all that this home and the Gilmore Farms Community has to offer. Enjoy the clubhouse, outdoor pool, playground, park and walking trails. Located in Gull Lake Schools, just minutes to downtown Richland. With over 1700 sq. feet of living space you'll enjoy the 3BR, and 2 full baths. The beautiful kitchen offers an abundance of countertops and cabinet space. Refrigerator, range, dishwasher, microwave, washer and dryer are included. The oversized dining area includes additional cabinets and leads directly to the elevated deck and back yard. The private owners suite is amazing with a spacious bedroom, full bath & walk in closet. The LL includes new flooring, 2 BR with daylight windows and a second full bath. Fenced back yard, and whole house generator.
Location
State MI
County Kalamazoo
Area Greater Kalamazoo - K
Direction From Gull Road go North on 30th Street to Lausen Lane. East on Lausen to Geiser Grove. Turn right to home.
Rooms
Basement Daylight
Interior
Interior Features Ceiling Fans, Garage Door Opener, Generator, Satellite System, Water Softener/Owned, Kitchen Island, Eat-in Kitchen
Heating Forced Air, Natural Gas
Cooling Central Air
Fireplace false
Window Features Screens, Insulated Windows, Window Treatments
Appliance Dryer, Washer, Disposal, Dishwasher, Microwave, Range, Refrigerator
Exterior
Parking Features Attached, Concrete, Driveway
Garage Spaces 2.0
Utilities Available Electricity Connected, Natural Gas Connected, Cable Connected, Telephone Line, Public Water, Public Sewer
Amenities Available Pets Allowed, Club House, Meeting Room, Playground, Pool
View Y/N No
Roof Type Composition
Street Surface Paved
Garage Yes
Building
Story 2
Sewer Public Sewer
Water Public
Architectural Style Bi-Level
New Construction No
Schools
School District Gull Lake
Others
Tax ID 03 15 120 048
Acceptable Financing Cash, FHA, VA Loan, Conventional
Listing Terms Cash, FHA, VA Loan, Conventional
Read Less
Want to know what your home might be worth? Contact us for a FREE valuation!

Our team is ready to help you sell your home for the highest possible price ASAP

GET MORE INFORMATION





