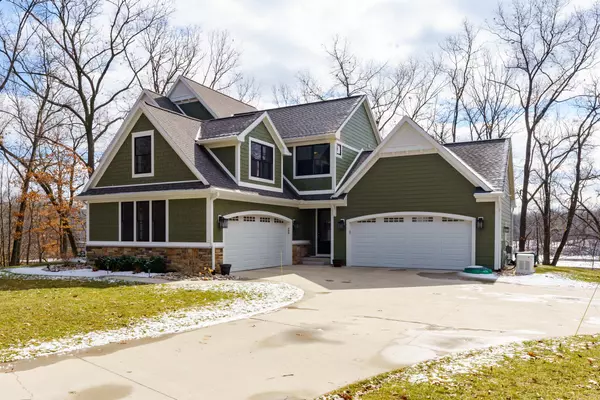$1,093,000
$1,093,000
For more information regarding the value of a property, please contact us for a free consultation.
6360 North Shore Cove Richland, MI 49083
5 Beds
5 Baths
3,525 SqFt
Key Details
Sold Price $1,093,000
Property Type Single Family Home
Sub Type Single Family Residence
Listing Status Sold
Purchase Type For Sale
Square Footage 3,525 sqft
Price per Sqft $310
Municipality Richland Twp
Subdivision Hidden Lake
MLS Listing ID 22009843
Sold Date 05/27/22
Style Traditional
Bedrooms 5
Full Baths 4
Half Baths 1
HOA Fees $135/mo
HOA Y/N true
Year Built 2018
Annual Tax Amount $11,981
Tax Year 2021
Lot Size 1.330 Acres
Acres 1.33
Lot Dimensions irregular
Property Sub-Type Single Family Residence
Property Description
Panoramic views of Hidden Lake from every room in this gorgeous Custom AVB masterpiece! Built in 2018 on private wooded cul-du-sac lot, w/ 390' water frontage in one of Gull Lake Schools' most desirable neighborhoods. No detail was overlooked, & top-end finishes & features abound in this light-filled & beautifully appointed home. 9' ceilings on al levels, extra windows, built-ins, coffered ceilings,8ft doors (incl. pocket and French doors) The kitchen is a chef's dream with ceiling-height and glass front white cabinetry, Quartz counters, huge 4'x8' island with prep sink, gas range, double ovens and massive walk-in pantry. The kitchen opens to a lovely lakeside covered dining/patio space. Ample indoor gathering space with stone and wood fireplace, sunny sitting room, Michigan++ Oak plank floors, an executive office, extra hidden office/den, a beautiful half bath, and well-appointed mudroom with storage leading to separate 2-car garages finish the main level. Upstairs, past the wide staircase and landing are 3 sizeable bedrooms (2 connected by a full bath) another full bath, and a huge bonus room with built-ins. The Owner's Suite is filled with thoughtful details and beautiful design. Separate walk-in closets with shelving and drawers, and a serene Bath including separate vanities, soaking tub and large glass and tile shower. No detail was overlooked in this carefully designed home, and everything was upgraded. The fully finished walkout basement is light-filled with large gathering space, home gym, 5th bedroom and full bath, and custom bar with kegerator and wine fridge. Step out onto the patio and enjoy the wooded lot and wrap-around lake views. Whole House Generator, and fully wired for Hot Tub. Welcome Spring with kayaking, fishing, and abundant nature from this gorgeous Retreat-like home...There is nothing else like it!
Location
State MI
County Kalamazoo
Area Greater Kalamazoo - K
Direction Gull Rd E to 27th North to Hidden Lake Circle left to new section right on North Shore to 1st cul-de-sac on the right
Body of Water Hidden Lake
Rooms
Basement Daylight, Full, Walk-Out Access
Interior
Interior Features Ceiling Fan(s), Ceramic Floor, Garage Door Opener, Generator, Humidifier, Security System, Water Softener/Owned, Wet Bar, Wood Floor, Kitchen Island, Eat-in Kitchen, Pantry
Heating Forced Air
Cooling SEER 13 or Greater, Central Air
Fireplaces Number 1
Fireplaces Type Family Room, Gas Log
Fireplace true
Window Features Low-Emissivity Windows,Screens,Insulated Windows
Appliance Washer, Refrigerator, Range, Oven, Microwave, Dryer, Dishwasher
Exterior
Exterior Feature Porch(es), Patio
Parking Features Attached
Garage Spaces 4.0
Utilities Available Phone Available, Natural Gas Available, Electricity Available, Natural Gas Connected, Public Water, Broadband
Amenities Available Beach Area, Pets Allowed, Playground, Tennis Court(s)
Waterfront Description Lake
View Y/N No
Street Surface Paved
Handicap Access 36 Inch Entrance Door, 36' or + Hallway, Covered Entrance
Garage Yes
Building
Lot Description Wooded, Rolling Hills, Cul-De-Sac
Story 2
Sewer Septic Tank
Water Public
Architectural Style Traditional
Structure Type HardiPlank Type,Stone
New Construction No
Schools
School District Gull Lake
Others
HOA Fee Include Other,Snow Removal
Tax ID 3900329335180
Acceptable Financing Cash, Conventional
Listing Terms Cash, Conventional
Read Less
Want to know what your home might be worth? Contact us for a FREE valuation!

Our team is ready to help you sell your home for the highest possible price ASAP
GET MORE INFORMATION





