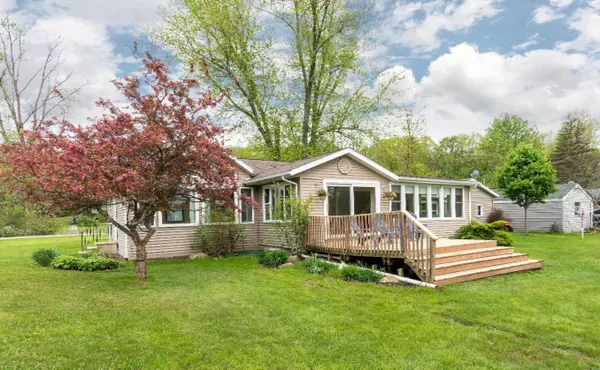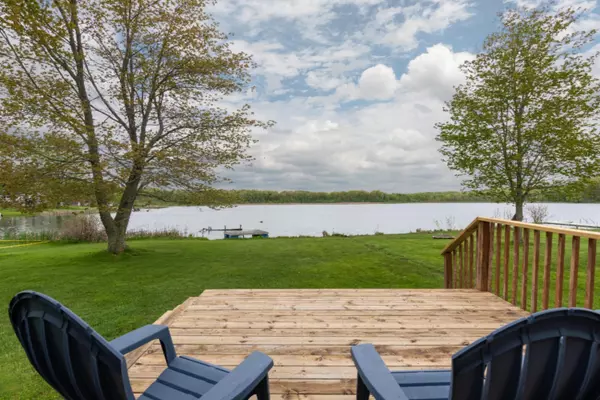$174,900
$174,900
For more information regarding the value of a property, please contact us for a free consultation.
2992 Thorpe Drive Delton, MI 49046
3 Beds
2 Baths
1,693 SqFt
Key Details
Sold Price $174,900
Property Type Single Family Home
Sub Type Single Family Residence
Listing Status Sold
Purchase Type For Sale
Square Footage 1,693 sqft
Price per Sqft $103
Municipality Hope Twp
MLS Listing ID 19022051
Sold Date 08/22/19
Style Ranch
Bedrooms 3
Full Baths 2
Year Built 1976
Annual Tax Amount $2,857
Tax Year 2019
Lot Size 0.480 Acres
Acres 0.48
Lot Dimensions 135x151x136x160
Property Description
MUST SEE! Adorable lakefront home with 135 ft of frontage on Bawker Lake! Connected to Horseshoe Lake, Bawker Lake is a beautiful spring-fed lake in Barry County with great fishing, swimming and water sports per the Sellers. You'll love the open floorplan, cathedral ceiling and loft area. The large windows in the Dining, Living, and Family Rooms guarantee you a beautiful view of the lake from almost any room in the house. Loved by this family and extremely well maintained...updates include new furnace 2 years ago, new roof and windows in 2013, new septic in 2017, new sump pump, etc. Well & Septic inspection has been completed with no issues. Additional garage, dock & swim raft are also included. Move in and start enjoying bonfires, star gazing, and all the benefits of lake living!
Location
State MI
County Barry
Area Greater Kalamazoo - K
Direction M-43 North of Delton, East on Cloverdale Rd, North on Walters Rd, East on Thorpe Dr.
Body of Water Bawker Lake
Rooms
Other Rooms Shed(s)
Basement Crawl Space
Interior
Interior Features Ceiling Fan(s), Water Softener/Owned, Eat-in Kitchen, Pantry
Heating Baseboard, Forced Air
Cooling Window Unit(s)
Fireplace false
Window Features Screens,Replacement,Window Treatments
Appliance Oven
Exterior
Exterior Feature Porch(es), Patio, Deck(s)
Parking Features Attached
Garage Spaces 1.0
Waterfront Description Lake
View Y/N No
Street Surface Paved
Garage Yes
Building
Lot Description Level
Story 1
Sewer Septic Tank
Water Well
Architectural Style Ranch
Structure Type Vinyl Siding
New Construction No
Schools
School District Delton-Kellogg
Others
Tax ID 080735001300
Acceptable Financing Cash, Conventional
Listing Terms Cash, Conventional
Read Less
Want to know what your home might be worth? Contact us for a FREE valuation!

Our team is ready to help you sell your home for the highest possible price ASAP
GET MORE INFORMATION





