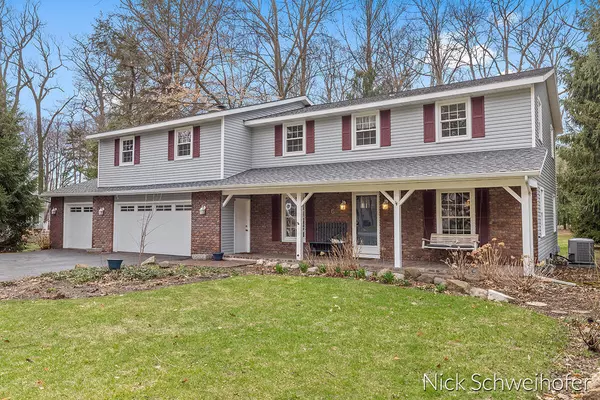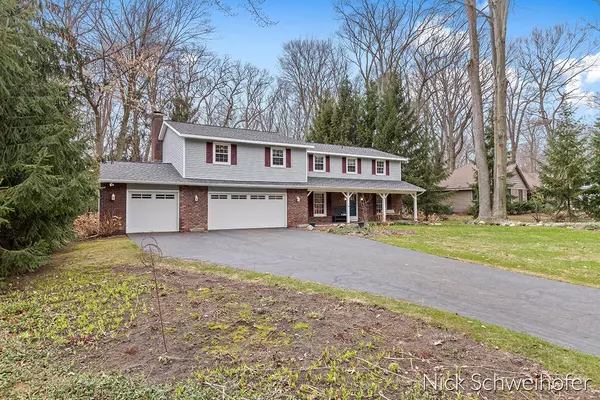$580,000
$549,900
5.5%For more information regarding the value of a property, please contact us for a free consultation.
360 Stone Harbor Road Holland, MI 49424
6 Beds
4 Baths
3,121 SqFt
Key Details
Sold Price $580,000
Property Type Single Family Home
Sub Type Single Family Residence
Listing Status Sold
Purchase Type For Sale
Square Footage 3,121 sqft
Price per Sqft $185
Municipality Park Twp
Subdivision Marigold Woods
MLS Listing ID 22013242
Sold Date 05/27/22
Style Traditional
Bedrooms 6
Full Baths 3
Half Baths 1
Originating Board Michigan Regional Information Center (MichRIC)
Year Built 1974
Annual Tax Amount $3,542
Tax Year 2021
Lot Size 0.484 Acres
Acres 0.48
Lot Dimensions 108 x 250 x 49.5
Property Description
Well maintained 6 bedroom, 3.5 bath home on a large wooded lot in Marigold Woods. The main floor includes the living room, kitchen, dining room, and a cozy family room with a wood burning fireplace. Connected to the family room you'll find a 4-season room that overlooks the new deck and large private back yard. Upstairs, you'll find a large primary bedroom with a walk-in closet and ensuite bathroom including a shower, jacuzzi tub and double vanity. Down the hall, you'll find five more bedrooms, one including its own ensuite bathroom. Downstairs in the unfinished basement you have ample room for storage or a workshop. Recent updates include roof, main floor bath/laundry, upstairs hall bath, front door, irrigation system, carpet, flooring, and paint just to name a few. Call or schedule a showing for a full list of updates
Location
State MI
County Ottawa
Area Holland/Saugatuck - H
Direction W on Douglas towards Lake MI, S on Waukazoo Dr, Right onto OakHampton St, Left onto Stone Harbor and the house is on the right.
Rooms
Other Rooms High-Speed Internet
Basement Crawl Space, Partial
Interior
Interior Features Ceiling Fans
Heating Forced Air, Natural Gas
Cooling Central Air
Fireplaces Number 1
Fireplaces Type Wood Burning, Family
Fireplace false
Window Features Insulated Windows
Appliance Dishwasher, Microwave, Oven, Range, Refrigerator
Exterior
Parking Features Attached, Asphalt, Driveway
Garage Spaces 3.0
Utilities Available Cable Connected, Natural Gas Connected
View Y/N No
Roof Type Asphalt, Composition
Topography {Level=true}
Street Surface Paved
Garage Yes
Building
Lot Description Wooded
Story 2
Sewer Septic System
Water Public
Architectural Style Traditional
New Construction No
Schools
School District West Ottawa
Others
Tax ID 70-15-26-481-015
Acceptable Financing Cash, FHA, VA Loan, Conventional
Listing Terms Cash, FHA, VA Loan, Conventional
Read Less
Want to know what your home might be worth? Contact us for a FREE valuation!

Our team is ready to help you sell your home for the highest possible price ASAP

GET MORE INFORMATION





