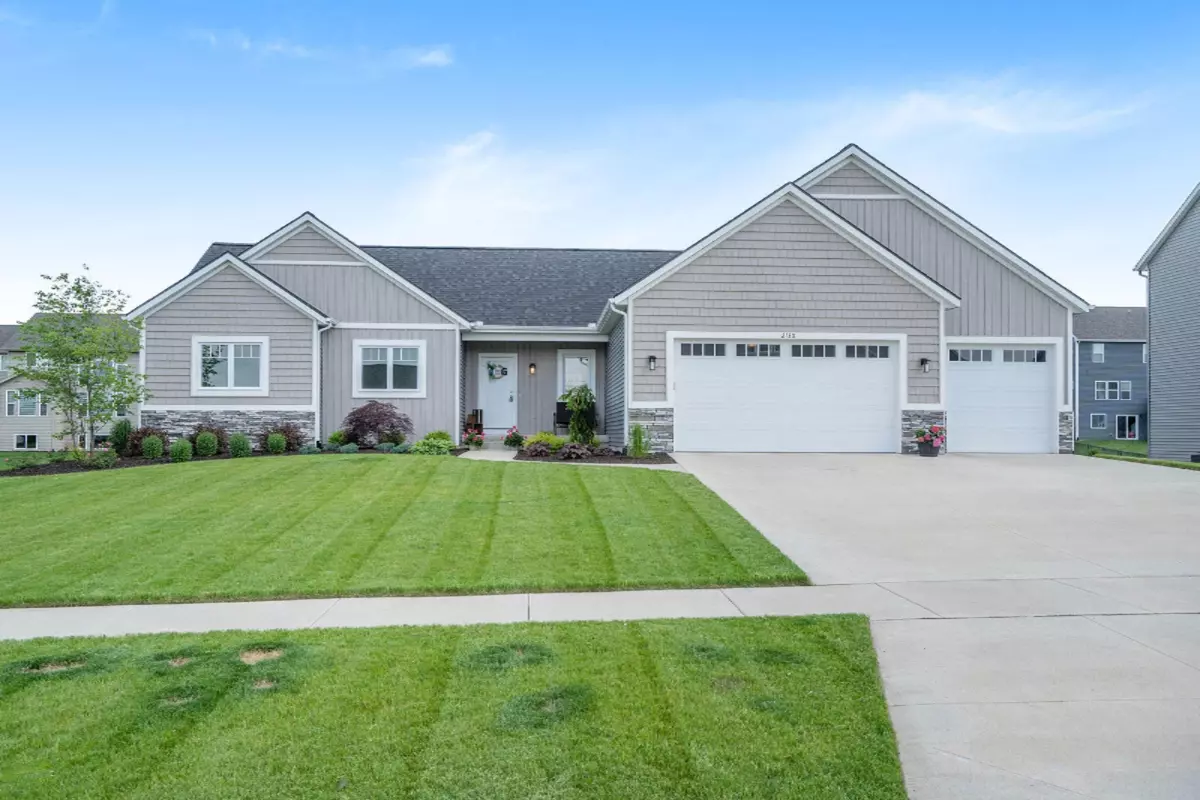$335,000
$339,900
1.4%For more information regarding the value of a property, please contact us for a free consultation.
2130 Owners Way Drive Byron Center, MI 49315
3 Beds
2 Baths
1,568 SqFt
Key Details
Sold Price $335,000
Property Type Single Family Home
Sub Type Single Family Residence
Listing Status Sold
Purchase Type For Sale
Square Footage 1,568 sqft
Price per Sqft $213
Municipality Byron Twp
MLS Listing ID 19028062
Sold Date 08/07/19
Style Ranch
Bedrooms 3
Full Baths 2
HOA Fees $5/ann
HOA Y/N true
Originating Board Michigan Regional Information Center (MichRIC)
Year Built 2016
Annual Tax Amount $4,770
Tax Year 2019
Lot Size 0.306 Acres
Acres 0.31
Lot Dimensions 90x146x90.04x149.48
Property Description
Custom-built by Boverhof Builders, this meticulous daylight ranch is situated on a peaceful lot in popular Planters Row development in Byron Center! Inviting entry leads to a large great room with cathedral ceilings, gas fireplace, & loads of natural light. Kitchen features custom-built solid maple cabinets with soft-close drawers/doors, center island, ceramic tile backsplash, quartz counters & stainless-steel appliances. Main-floor master bedroom suite with walk-in closet featuring custom-built birch shelving. Two additional bedrooms & full bath. Mudroom with custom-built locker storage & laundry. Daylight level offers future 4th bedroom & full bath, family room with wet bar & exercise room. 3-stall garage. 16'x12' treated deck with steps. Underground sprinkling. Whole-house humidifier.
Location
State MI
County Kent
Area Grand Rapids - G
Direction Byron Center to 92nd Street East to Trellis, Right on Canopy, Left on Stanchion, Left on Owners Way.
Rooms
Basement Daylight, Other
Interior
Interior Features Ceiling Fans, Garage Door Opener, Laminate Floor, Kitchen Island, Eat-in Kitchen, Pantry
Heating Forced Air, Natural Gas
Cooling Central Air
Fireplaces Number 1
Fireplaces Type Gas Log, Living
Fireplace true
Window Features Low Emissivity Windows
Appliance Disposal, Dishwasher, Microwave, Oven, Range, Refrigerator
Exterior
Parking Features Attached, Paved
Garage Spaces 3.0
Utilities Available Electricity Connected, Natural Gas Connected, Telephone Line, Public Water, Public Sewer, Cable Connected, Broadband
View Y/N No
Roof Type Composition
Street Surface Paved
Garage Yes
Building
Story 1
Sewer Public Sewer
Water Public
Architectural Style Ranch
New Construction No
Schools
School District Byron Center
Others
Tax ID 412122380003
Acceptable Financing Cash, Conventional
Listing Terms Cash, Conventional
Read Less
Want to know what your home might be worth? Contact us for a FREE valuation!

Our team is ready to help you sell your home for the highest possible price ASAP

GET MORE INFORMATION





