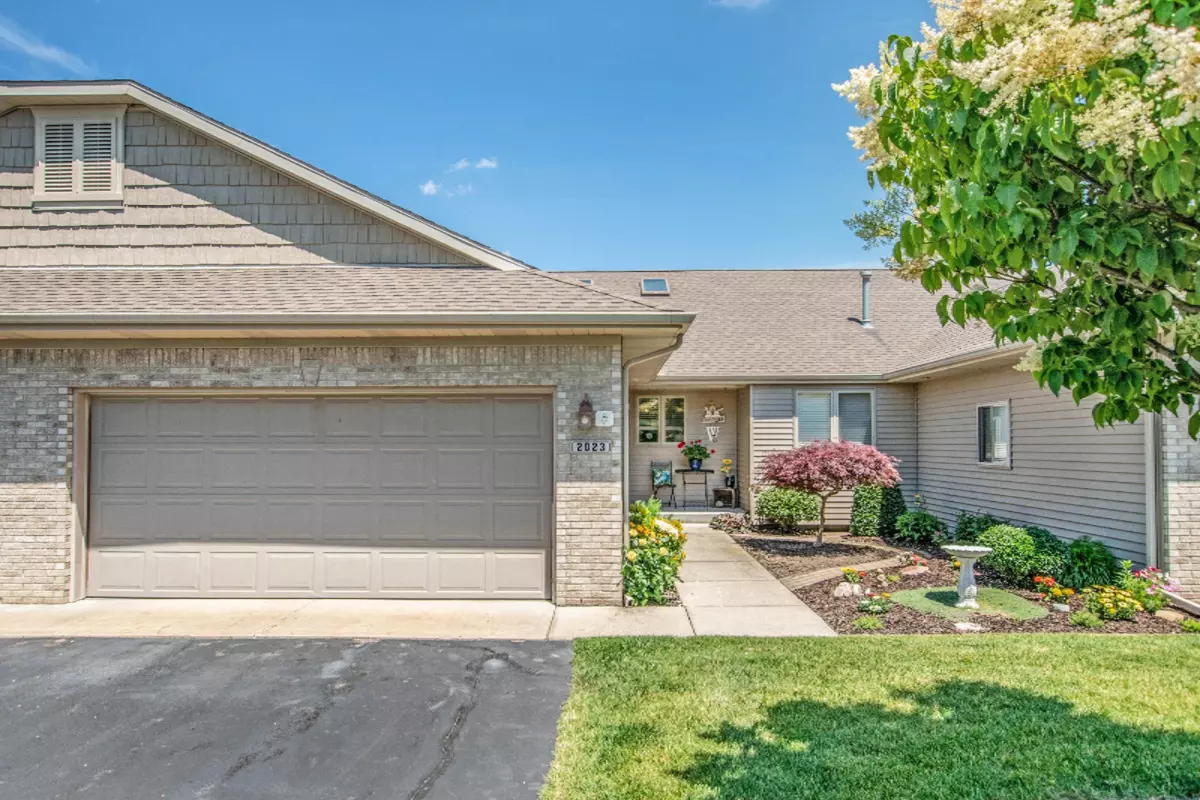$269,900
$269,900
For more information regarding the value of a property, please contact us for a free consultation.
2023 Morning Dew SW Drive Byron Center, MI 49315
2 Beds
3 Baths
2,041 SqFt
Key Details
Sold Price $269,900
Property Type Condo
Sub Type Condominium
Listing Status Sold
Purchase Type For Sale
Square Footage 2,041 sqft
Price per Sqft $132
Municipality Byron Twp
MLS Listing ID 19029632
Sold Date 07/22/19
Style Ranch
Bedrooms 2
Full Baths 2
Half Baths 1
HOA Fees $170/mo
HOA Y/N true
Originating Board Michigan Regional Information Center (MichRIC)
Year Built 2008
Annual Tax Amount $2,640
Tax Year 2019
Lot Dimensions Condo
Property Description
Mint Condition and Meticulously Maintained Amber Creek Condo Newly Renovated 2 Bedroom, 2 1/2 Bath Walkout w/4 Season Room Overlooking Pond! Modern Open Floor Plan Boasts Luxurious Engineered Vinyl Wood Flooring Throughout Living Room,Kitchen/Dining Area w/Vaulted Ceiling & Double Skylights. Gorgeous Rich Cherry Wood Kitchen Cabinets, Quartz Countertops & Tile Back Splash, Stainless Steel Appliances & Pantry. Master Bedroom Suite w/Tray Ceiling, Walk-In Closet, Double Vanity Sinks w/ Walk-In Glass Shower. Main Level Laundry Room As Well. Lower Level Walkout Family Room w/Gas Fireplace & Sliders To Patio and Water Views, 2nd Full Bath w/Tub & Shower, and Bedroom. All Kitchen Appliances & Washer/Dryer Included. Fantastic Location In The Heart of Byron Center!!!
Location
State MI
County Kent
Area Grand Rapids - G
Direction 131 to 84th Street, W to Byron Creek, N to Morning Dew, then right, then 2nd drive left
Body of Water Amber Lakes
Rooms
Basement Walk Out
Interior
Heating Forced Air, Natural Gas
Cooling Central Air
Fireplaces Number 1
Fireplaces Type Family
Fireplace true
Window Features Skylight(s)
Appliance Dryer, Washer, Disposal, Dishwasher, Microwave, Range, Refrigerator
Exterior
Parking Features Attached, Paved
Garage Spaces 2.0
Amenities Available Pets Allowed
Waterfront Description Assoc Access, Pond
View Y/N No
Street Surface Paved
Garage Yes
Building
Story 1
Sewer Public Sewer
Water Public
Architectural Style Ranch
New Construction No
Schools
School District Byron Center
Others
HOA Fee Include Water, Trash, Snow Removal, Sewer, Lawn/Yard Care
Tax ID 412115302146
Acceptable Financing Cash, Conventional
Listing Terms Cash, Conventional
Read Less
Want to know what your home might be worth? Contact us for a FREE valuation!

Our team is ready to help you sell your home for the highest possible price ASAP

GET MORE INFORMATION





