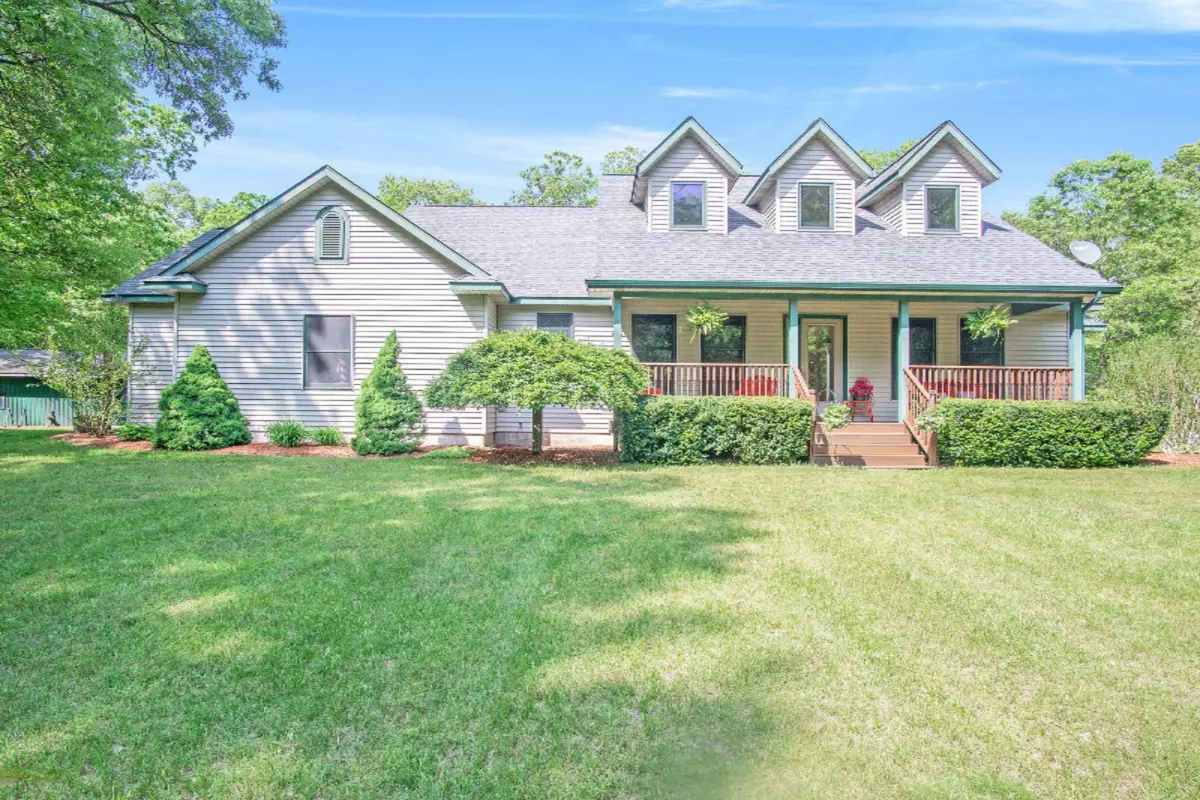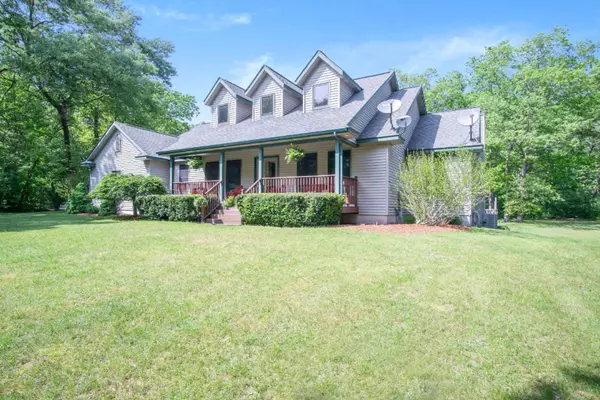$400,000
$409,900
2.4%For more information regarding the value of a property, please contact us for a free consultation.
3230 Marshall Lane Hamilton, MI 49419
4 Beds
4 Baths
3,438 SqFt
Key Details
Sold Price $400,000
Property Type Single Family Home
Sub Type Single Family Residence
Listing Status Sold
Purchase Type For Sale
Square Footage 3,438 sqft
Price per Sqft $116
Municipality Manlius Twp
MLS Listing ID 19025029
Sold Date 11/12/19
Style Ranch
Bedrooms 4
Full Baths 3
Half Baths 1
Originating Board Michigan Regional Information Center (MichRIC)
Year Built 2001
Annual Tax Amount $3,919
Tax Year 2018
Lot Size 10.000 Acres
Acres 10.0
Lot Dimensions 660x660
Property Description
QUIET, PEACEFUL, AND VERY WELL MAINTAINED. Must see and feel to appreciate!! 4 bedroom ranch home on 10 acres of wooded land. Very private setting with 30 ft x 54 ft pole building, above ground heated pool with a deck around it. Grounds has a sand volleyball court, fire pit, and horse shoe pit. Next to Allegan County State Game Area. Lots of wildlife and home has new furnace and new central air put in this year. All bedrooms are very large. Stone fireplace and a four season room. 17 ft vaulted ceilings in great room. 9 ft ceilings in lower level.
Location
State MI
County Allegan
Area Holland/Saugatuck - H
Direction M-40 to 132nd then southwest 2.2 miles to Marshall Lane, a private drive.
Rooms
Other Rooms Pole Barn
Basement Daylight, Full
Interior
Interior Features Ceiling Fans, Garage Door Opener, Laminate Floor, Water Softener/Owned, Kitchen Island, Eat-in Kitchen, Pantry
Heating Propane, Forced Air
Cooling Central Air
Fireplaces Number 1
Fireplaces Type Wood Burning, Gas Log, Living
Fireplace true
Window Features Screens, Insulated Windows, Window Treatments
Appliance Dryer, Washer, Dishwasher, Microwave, Oven, Range, Refrigerator
Exterior
Parking Features Attached, Unpaved
Garage Spaces 2.0
Pool Outdoor/Above
Utilities Available Electricity Connected, Telephone Line, Cable Connected
View Y/N No
Roof Type Composition
Street Surface Unimproved
Handicap Access 36 Inch Entrance Door, 42 in or + Hallway, Covered Entrance
Garage Yes
Building
Lot Description Wooded, Garden
Story 1
Sewer Septic System
Water Well
Architectural Style Ranch
New Construction No
Schools
School District Hamilton
Others
Tax ID 031401201500
Acceptable Financing Cash, FHA, VA Loan, Conventional
Listing Terms Cash, FHA, VA Loan, Conventional
Read Less
Want to know what your home might be worth? Contact us for a FREE valuation!

Our team is ready to help you sell your home for the highest possible price ASAP

GET MORE INFORMATION





