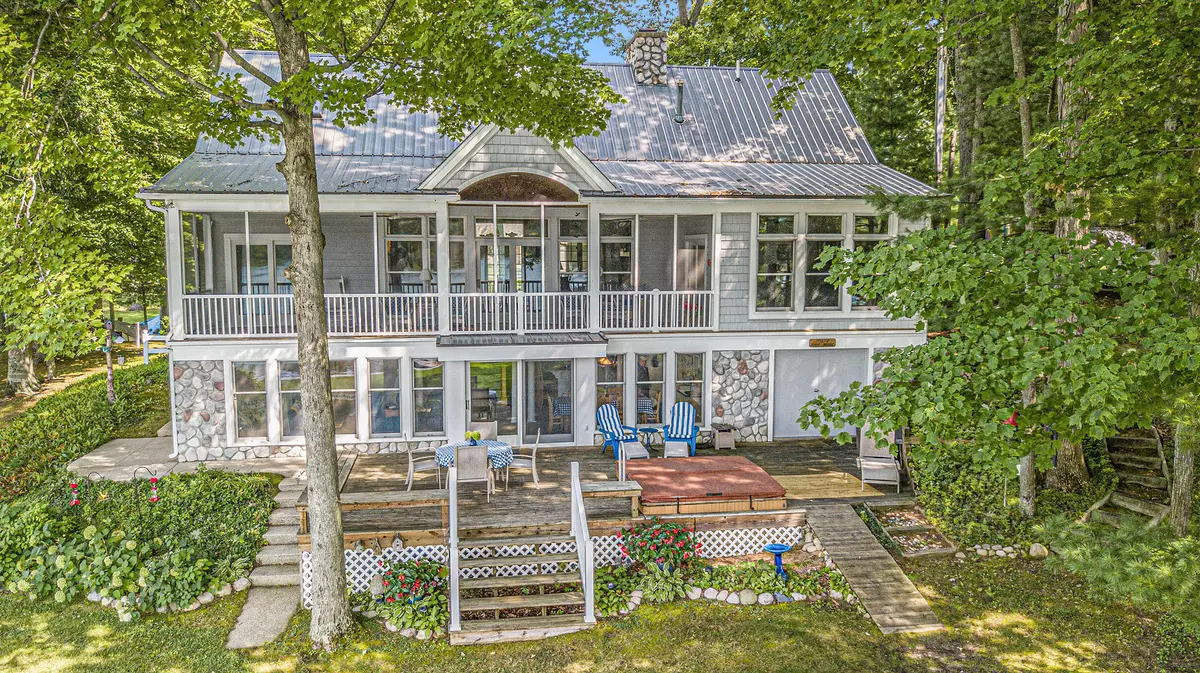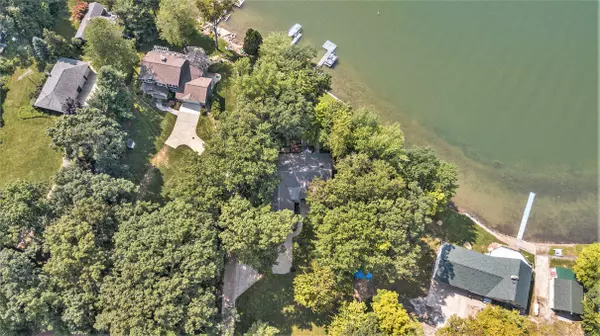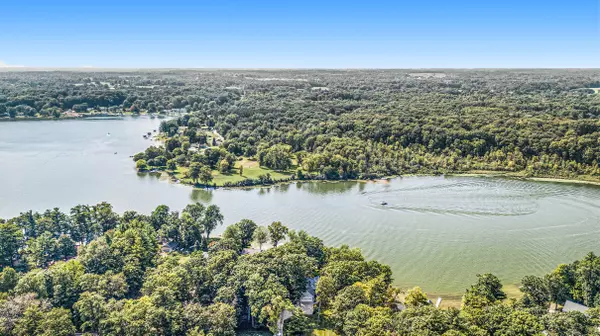$725,000
$695,000
4.3%For more information regarding the value of a property, please contact us for a free consultation.
5201 S Gordon Avenue Newaygo, MI 49337
4 Beds
3 Baths
3,114 SqFt
Key Details
Sold Price $725,000
Property Type Single Family Home
Sub Type Single Family Residence
Listing Status Sold
Purchase Type For Sale
Square Footage 3,114 sqft
Price per Sqft $232
Municipality Garfield Twp
Subdivision Pickeral Kimball Lake Assoc
MLS Listing ID 21112146
Sold Date 11/19/21
Style Traditional
Bedrooms 4
Full Baths 3
HOA Y/N true
Originating Board Michigan Regional Information Center (MichRIC)
Year Built 1997
Annual Tax Amount $3,000
Tax Year 2021
Lot Size 0.500 Acres
Acres 0.5
Lot Dimensions na
Property Description
A rare opportunity to own a meticulously maintained 1 owner, updated lake house on the Kimball chain of lakes. This 4 Bedroom, 3 bath cottage has over 150' of private, sand bottom frontage. Westerly facing for spectacular sunsets and cool summer breeze. This home was completely taken down to foundation and rebuilt in '97. It features a huge screened porch, tall stone fireplace, loft, tongue and groove pine, Anderson Windows, primary suite w/bath, expansive deck, ug sprinkling, metal roof('18), cedar siding, composite trim, sea wall to name a few. You will not find a cottage on this chain of lakes with this privacy and lot. Room for additional storage garage/outbuilding. Set back from the road. 1 Hour from Grand Rapids. Seller requests all offers held until 10/31 5pm
Location
State MI
County Newaygo
Area West Central - W
Direction true to GPS North on S Gordon Ave off of 68th
Body of Water Kimball Lake
Rooms
Other Rooms High-Speed Internet
Basement Walk Out
Interior
Interior Features Ceiling Fans, Garage Door Opener, Hot Tub Spa, LP Tank Rented, Water Softener/Owned, Kitchen Island, Eat-in Kitchen
Heating Propane, Forced Air
Cooling Central Air
Fireplaces Number 2
Fireplaces Type Wood Burning, Gas Log, Primary Bedroom, Family
Fireplace true
Window Features Skylight(s), Insulated Windows
Appliance Dryer, Washer, Built-In Electric Oven, Disposal, Cook Top, Dishwasher, Microwave, Range, Refrigerator
Exterior
Parking Features Concrete, Driveway
Garage Spaces 2.0
Community Features Lake
Utilities Available Electricity Connected, Telephone Line, Cable Connected, Public Sewer, Broadband
Amenities Available Boat Launch
Waterfront Description All Sports
View Y/N No
Roof Type Metal, Other
Street Surface Paved
Garage Yes
Building
Lot Description Garden
Story 2
Sewer Public Sewer
Water Well
Architectural Style Traditional
New Construction No
Schools
School District Fremont
Others
Tax ID 18-02-250-017
Acceptable Financing Cash, Conventional
Listing Terms Cash, Conventional
Read Less
Want to know what your home might be worth? Contact us for a FREE valuation!

Our team is ready to help you sell your home for the highest possible price ASAP

GET MORE INFORMATION





