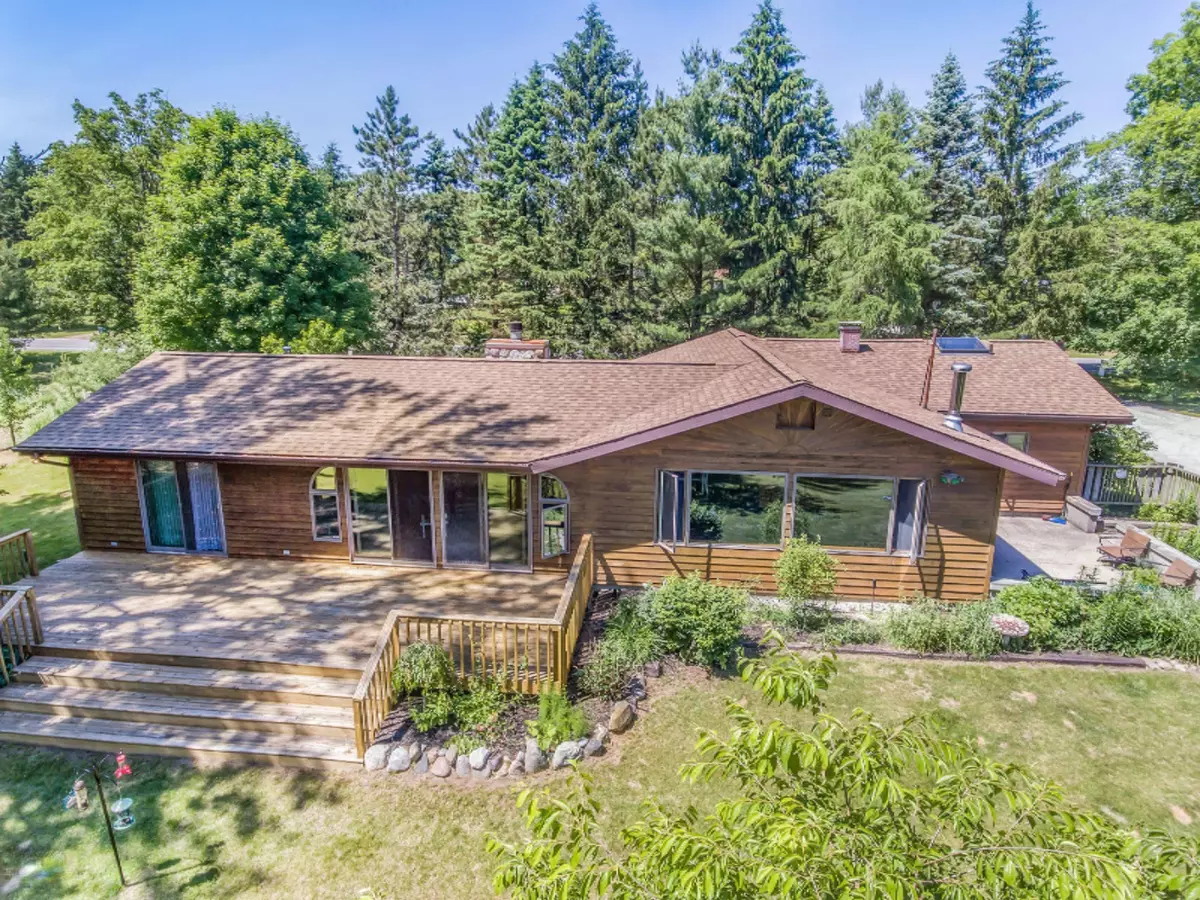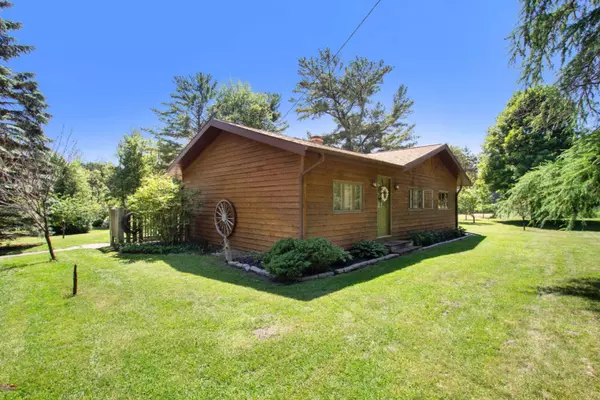$244,000
$249,900
2.4%For more information regarding the value of a property, please contact us for a free consultation.
2039 Duck Lake Road Whitehall, MI 49461
4 Beds
2 Baths
2,241 SqFt
Key Details
Sold Price $244,000
Property Type Single Family Home
Sub Type Single Family Residence
Listing Status Sold
Purchase Type For Sale
Square Footage 2,241 sqft
Price per Sqft $108
Municipality Fruitland Twp
MLS Listing ID 19031225
Sold Date 08/30/19
Style Ranch
Bedrooms 4
Full Baths 2
Originating Board Michigan Regional Information Center (MichRIC)
Year Built 1936
Annual Tax Amount $1,828
Tax Year 2018
Lot Size 1.800 Acres
Acres 1.8
Lot Dimensions 259 x 327
Property Description
Picturesque overlooking Duck Creek and almost 2 acres on a private, wooded setting! This luxurious 4 bedroom 2 full baths spans home offers 2,200 sq ft of finished living space with, kitchen with custom hickory cabinets, and features a large master suite with a walk-in closet a soaking jacuzzi tub and separate shower. This magnificent residence graced with floor to ceiling windows is a haven for gazing at Duck Creek with views from multiple vantage points. There is a wood stove in addition to the natural gas/forced air furnace, to help keep heating costs to a minimum. Enjoy the perennials and fruit trees in full bloom when entertaining around the fire pit, catching trout, playing in the creek and enjoying walks along the private paths throughout the property.
New 36x24 Pole Barn
Location
State MI
County Muskegon
Area Muskegon County - M
Direction Whitehall Rd to Duck Lake Rd W to home on south side of the road
Body of Water Duck Creek
Rooms
Basement Crawl Space
Interior
Interior Features Ceiling Fans, Whirlpool Tub, Eat-in Kitchen, Pantry
Heating Forced Air, Natural Gas, Wood
Fireplaces Number 1
Fireplaces Type Wood Burning, Family
Fireplace true
Window Features Screens, Replacement
Appliance Dryer, Washer, Dishwasher, Microwave, Range, Refrigerator
Exterior
Parking Features Paved
Garage Spaces 1.0
Utilities Available Electricity Connected, Telephone Line, Natural Gas Connected, Cable Connected
Waterfront Description Private Frontage, Stream
View Y/N No
Roof Type Composition
Street Surface Paved
Garage Yes
Building
Lot Description Wooded, Garden
Story 1
Sewer Septic System
Water Well
Architectural Style Ranch
New Construction No
Schools
School District Reeths-Puffer
Others
Tax ID 6106124300000600
Acceptable Financing Cash, FHA, Conventional
Listing Terms Cash, FHA, Conventional
Read Less
Want to know what your home might be worth? Contact us for a FREE valuation!

Our team is ready to help you sell your home for the highest possible price ASAP

GET MORE INFORMATION





