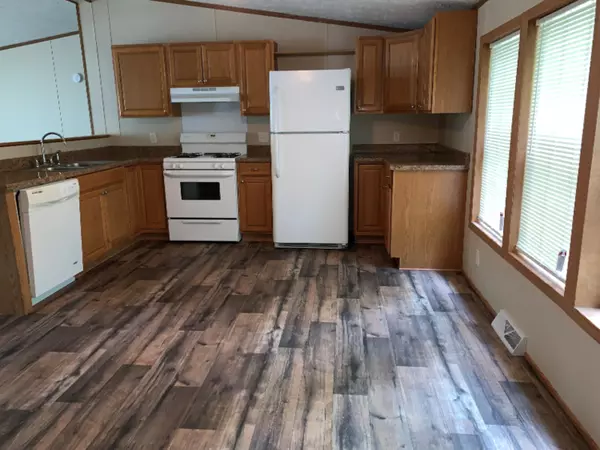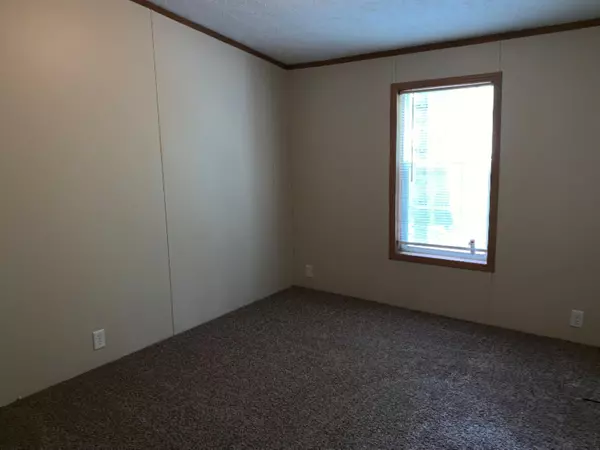$88,000
$92,000
4.3%For more information regarding the value of a property, please contact us for a free consultation.
731 W Hickory Twin Lake, MI 49457
3 Beds
2 Baths
1,344 SqFt
Key Details
Sold Price $88,000
Property Type Single Family Home
Sub Type Single Family Residence
Listing Status Sold
Purchase Type For Sale
Square Footage 1,344 sqft
Price per Sqft $65
Municipality Lakewood Club Vllg
MLS Listing ID 19028511
Sold Date 08/23/19
Style Ranch
Bedrooms 3
Full Baths 2
HOA Y/N false
Year Built 2001
Annual Tax Amount $863
Tax Year 2018
Lot Size 0.460 Acres
Acres 0.46
Lot Dimensions 150x100x14x57x87x77
Property Sub-Type Single Family Residence
Property Description
This beautiful 3 bed/2 bath home provides the perfect balance of quiet peaceful living with a simple commute to popular destinations like Muskegon Lake, Bear Lake and Lake Michigan. You'll feel right at home with an open floor plan with brand new flooring throughout. This home has a large open kitchen with plenty of cabinet space and all new appliances. Also included is a washer and dryer for your added convenience. Large windows are featured throughout the main space and master bedroom for natural light and great views of your beautiful yard. This tranquil backyard provides plenty of fresh air and space that's perfect for entertaining.
Location
State MI
County Muskegon
Area Muskegon County - M
Direction w Lakewood to Clover Way North to Hickory West to Home
Rooms
Basement Crawl Space, Slab
Interior
Interior Features Ceiling Fan(s)
Heating Forced Air
Fireplace false
Window Features Window Treatments
Appliance Refrigerator, Range, Dishwasher
Exterior
Utilities Available Natural Gas Connected
View Y/N No
Street Surface Unimproved
Garage No
Building
Story 1
Sewer Septic Tank
Water Well
Architectural Style Ranch
Structure Type Vinyl Siding
New Construction No
Schools
School District Whitehall
Others
HOA Fee Include None
Tax ID 42500030001700
Acceptable Financing Cash, FHA, VA Loan, MSHDA, Conventional
Listing Terms Cash, FHA, VA Loan, MSHDA, Conventional
Read Less
Want to know what your home might be worth? Contact us for a FREE valuation!

Our team is ready to help you sell your home for the highest possible price ASAP
GET MORE INFORMATION





