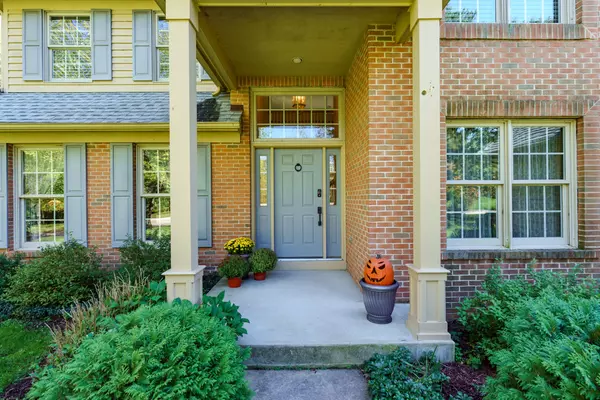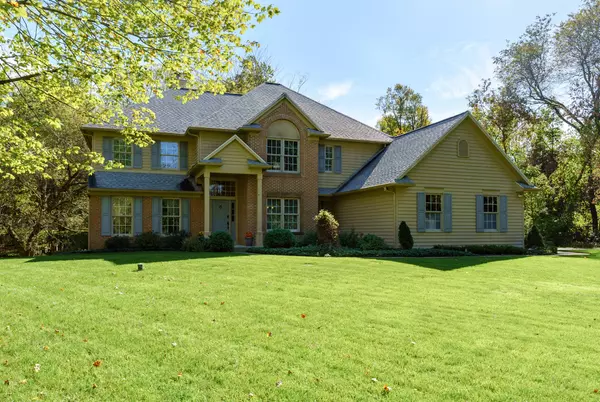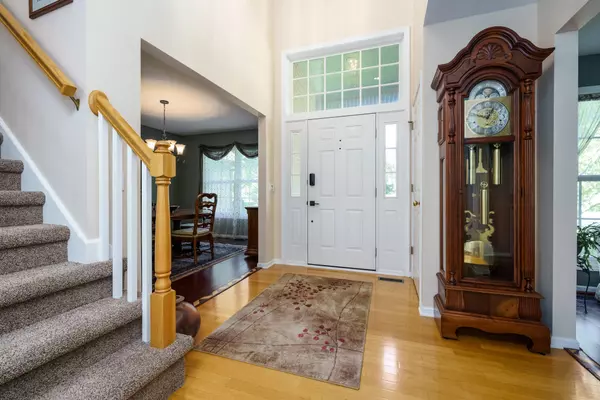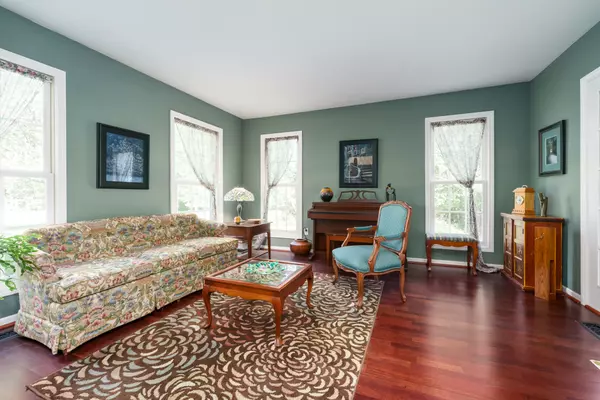$422,400
$419,000
0.8%For more information regarding the value of a property, please contact us for a free consultation.
6124 Taggers Trail Richland, MI 49083
4 Beds
4 Baths
3,265 SqFt
Key Details
Sold Price $422,400
Property Type Single Family Home
Sub Type Single Family Residence
Listing Status Sold
Purchase Type For Sale
Square Footage 3,265 sqft
Price per Sqft $129
Municipality Richland Twp
Subdivision Hidden Lake
MLS Listing ID 21113322
Sold Date 01/14/22
Style Traditional
Bedrooms 4
Full Baths 3
Half Baths 1
HOA Fees $125/mo
HOA Y/N true
Originating Board Michigan Regional Information Center (MichRIC)
Year Built 1994
Annual Tax Amount $6,303
Tax Year 2021
Lot Size 0.866 Acres
Acres 0.87
Lot Dimensions 178 X 198 x 185 x 240
Property Description
Welcome to this beautiful, tucked away, yet close to everything, Hidden Lake neighborhood in the popular Gull Lake School district, and yet 15 minutes to downtown Kalamazoo! Buyers will love the two story family room with expansive windows overlooking the private, wooded backyard, gas log fireplace, and great room concept to the kitchen and casual dining area. Cherry Hardwood floors enhance the formal dining and front sitting room. Outdoor living is enjoyed in the screen porch, raised back deck and from the walkout level patio. Four bedrooms are located on the upper level, and an additional office/potential 5th bedroom and full bath are positioned in the lower level. Numerous upgrades include: furnace 2020;septic field 2018;roof 2017;Karastan carpet 2016;shower 2016;AC 2012; Superior! location in the neighborhood, with community park, tennis courts, play equipment, and trails located across the street!
Seller would prefer a delayed closing, but not a deal breaker. location in the neighborhood, with community park, tennis courts, play equipment, and trails located across the street!
Seller would prefer a delayed closing, but not a deal breaker.
Location
State MI
County Kalamazoo
Area Greater Kalamazoo - K
Direction Gull Rd to 27th St. North to Hidden Lake
Rooms
Basement Walk Out, Other, Full
Interior
Interior Features Ceiling Fans, Ceramic Floor, Garage Door Opener, Sauna, Water Softener/Owned, Wood Floor, Kitchen Island, Eat-in Kitchen, Pantry
Heating Forced Air, Natural Gas
Cooling Central Air
Fireplaces Number 1
Fireplaces Type Gas Log, Living
Fireplace true
Window Features Screens, Insulated Windows
Appliance Dryer, Washer, Dishwasher, Microwave, Oven, Range, Refrigerator
Exterior
Parking Features Attached, Concrete, Driveway, Paved
Garage Spaces 2.0
Utilities Available Cable Connected, Broadband, Natural Gas Connected
Amenities Available Beach Area, Playground, Tennis Court(s)
View Y/N No
Roof Type Shingle
Street Surface Paved
Garage Yes
Building
Lot Description Corner Lot
Story 2
Sewer Septic System
Water Public
Architectural Style Traditional
New Construction No
Schools
School District Gull Lake
Others
HOA Fee Include Snow Removal
Tax ID 03-29-455-090
Acceptable Financing Cash, VA Loan, Conventional
Listing Terms Cash, VA Loan, Conventional
Read Less
Want to know what your home might be worth? Contact us for a FREE valuation!

Our team is ready to help you sell your home for the highest possible price ASAP

GET MORE INFORMATION





