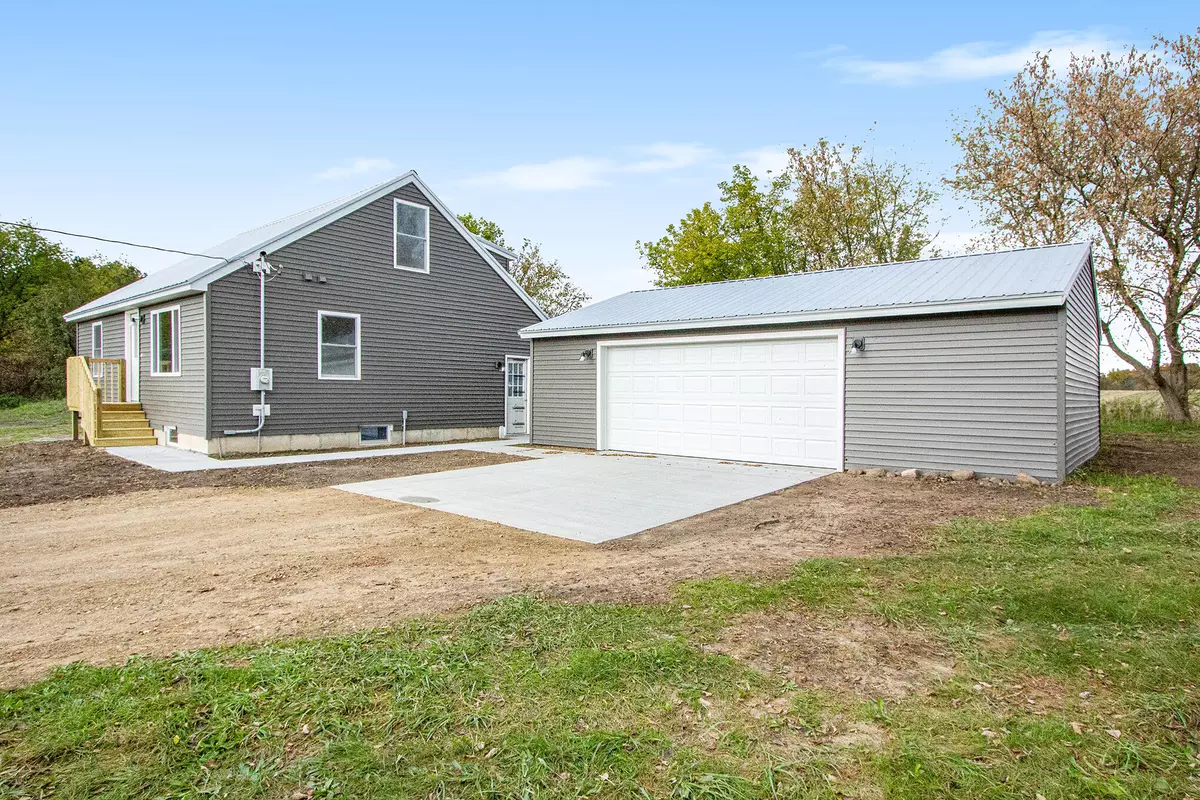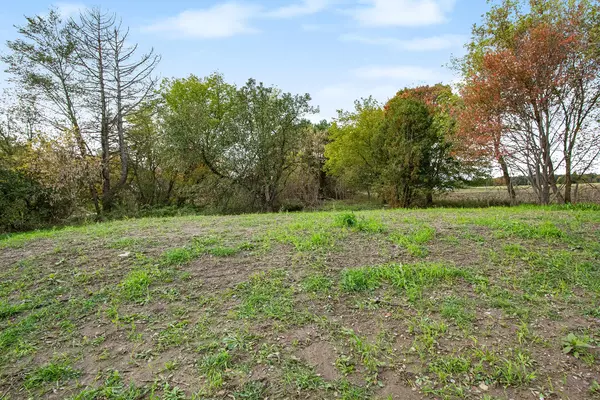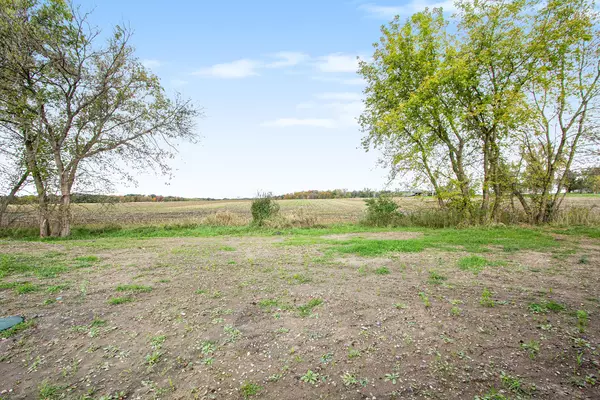$266,000
$258,900
2.7%For more information regarding the value of a property, please contact us for a free consultation.
10040 Judson Road Ravenna, MI 49451
3 Beds
2 Baths
1,344 SqFt
Key Details
Sold Price $266,000
Property Type Single Family Home
Sub Type Single Family Residence
Listing Status Sold
Purchase Type For Sale
Square Footage 1,344 sqft
Price per Sqft $197
Municipality Ravenna Twp
MLS Listing ID 21112238
Sold Date 12/14/21
Style Traditional
Bedrooms 3
Full Baths 2
Originating Board Michigan Regional Information Center (MichRIC)
Year Built 1947
Annual Tax Amount $1,646
Tax Year 2021
Lot Size 1.291 Acres
Acres 1.29
Lot Dimensions 450 x 125
Property Description
Opportunity awaits in Ravenna Township! Coopersville schools. Private and peaceful! Extensively remodeled 3 bedroom 2 bath home on over an acre of land is ready for a new owner. Almost everything is new, starting with poured foundation walls and waterproofing system. New well, septic, furnace, water heater, air conditioner, ductwork, electrical (200 amp in the house), plumbing, sump pump, most framing, drywall, flooring, spray foam insulation, metal roof, siding, windows, slider, doors, cabinets, appliances, concrete, paint all in done in 2021. 24 x 36 garage has a new concrete floor, new siding, new metal roof and 100 amp service. Ready to finish full basement has utilities, laundry space and an egress window. Seller is a licensed Realtor in the State of Michigan. See it today!
Location
State MI
County Muskegon
Area Muskegon County - M
Direction From 96 Exit 16, 68th Ave N to Wilson W to 80th Ave. N to Judson Rd. W to home.
Rooms
Basement Full
Interior
Heating Propane, Forced Air
Cooling Central Air
Fireplace false
Window Features Replacement
Appliance Dishwasher, Range, Refrigerator
Exterior
Parking Features Unpaved
Garage Spaces 2.0
View Y/N No
Roof Type Metal
Topography {Level=true}
Street Surface Unimproved
Garage Yes
Building
Story 3
Sewer Septic System
Water Well
Architectural Style Traditional
New Construction Yes
Schools
School District Coopersville
Others
Tax ID 17032200000500
Acceptable Financing Cash, FHA, VA Loan, Conventional
Listing Terms Cash, FHA, VA Loan, Conventional
Read Less
Want to know what your home might be worth? Contact us for a FREE valuation!

Our team is ready to help you sell your home for the highest possible price ASAP
GET MORE INFORMATION





