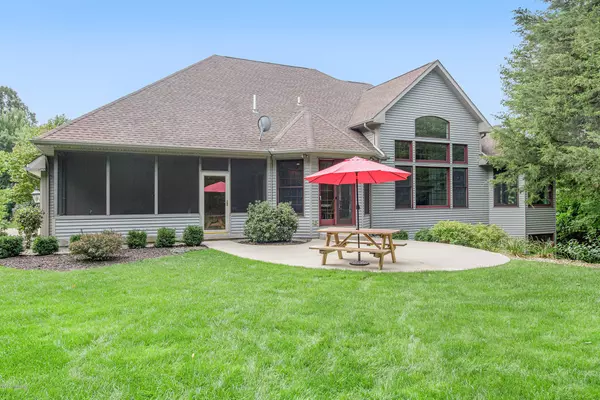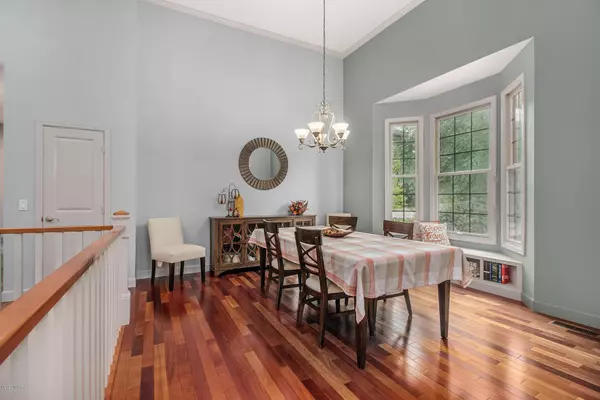$605,000
$595,000
1.7%For more information regarding the value of a property, please contact us for a free consultation.
9431 Marshwood Drive Richland, MI 49083
4 Beds
3 Baths
3,956 SqFt
Key Details
Sold Price $605,000
Property Type Single Family Home
Sub Type Single Family Residence
Listing Status Sold
Purchase Type For Sale
Square Footage 3,956 sqft
Price per Sqft $152
Municipality Richland Twp
Subdivision Thistlewood
MLS Listing ID 22004937
Sold Date 03/18/22
Style Ranch
Bedrooms 4
Full Baths 3
HOA Fees $69/ann
HOA Y/N true
Originating Board Michigan Regional Information Center (MichRIC)
Year Built 2005
Annual Tax Amount $6,685
Tax Year 2020
Lot Size 1.120 Acres
Acres 1.12
Lot Dimensions 222 x 251 x203 x 230
Property Description
Gull Lake Schools 4 bedrooms, 3 full baths and almost 4,000 fin. sq ft! on a quiet cul-de-sac. This wonderful home offers an open inviting floor plan. The great room w/cathedral ceiling includes custom built-ins, gas FP w/ granite surround and custom mantel. Formal DR has built in window seat w/ gorgeous Brazilian cherry flooring throughout. Gourmet kitchen with cherry cabinets, granite countertops, double ovens, SS appls, center island w/snack bar, walk in pantry and breakfast area. Wonderful 3-season porch off kitchen. Owner suite w/ceramic bath, heated floors and walk in closet. Mudroom w/built in bench and huge main floor laundry. Fin walkout LL w/9' ceilings
has a spacious theater rm w/huge storage closet (w/ built in shelves), full bath 2 lg BRs, plenty of storage 4 car garage
Location
State MI
County Kalamazoo
Area Greater Kalamazoo - K
Direction From Gull and Sprinkle, E on Gull to G Ave, R on G to 4-way stop, L on 32nd St, R on Marshwood Dr
Rooms
Other Rooms High-Speed Internet
Basement Walk Out
Interior
Interior Features Ceiling Fans, Central Vacuum, Ceramic Floor, Garage Door Opener, Humidifier, Satellite System, Water Softener/Owned, Wood Floor, Kitchen Island, Eat-in Kitchen, Pantry
Heating Forced Air, Natural Gas
Cooling Central Air
Fireplaces Number 1
Fireplaces Type Gas Log, Living
Fireplace true
Window Features Screens, Low Emissivity Windows, Insulated Windows, Window Treatments
Appliance Dryer, Washer, Cook Top, Dishwasher, Microwave, Oven, Refrigerator
Exterior
Parking Features Attached, Paved
Garage Spaces 4.0
Utilities Available Electricity Connected, Telephone Line, Natural Gas Connected, Cable Connected, Broadband
View Y/N No
Roof Type Composition
Street Surface Paved
Garage Yes
Building
Lot Description Cul-De-Sac, Wooded, Garden
Story 1
Sewer Septic System
Water Well
Architectural Style Ranch
New Construction No
Schools
School District Gull Lake
Others
Tax ID 390326355016
Acceptable Financing Cash, FHA, Conventional
Listing Terms Cash, FHA, Conventional
Read Less
Want to know what your home might be worth? Contact us for a FREE valuation!

Our team is ready to help you sell your home for the highest possible price ASAP

GET MORE INFORMATION





