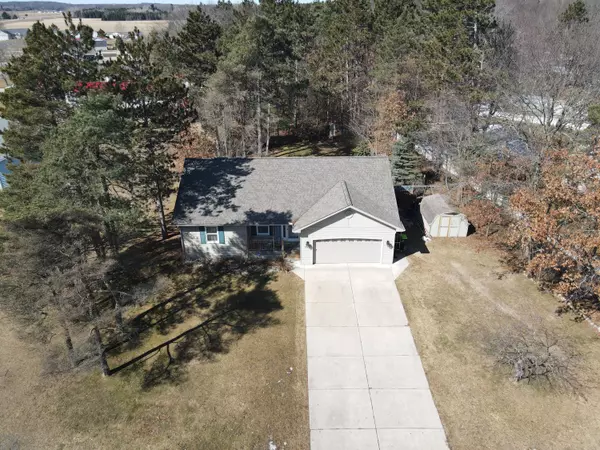$232,000
$229,900
0.9%For more information regarding the value of a property, please contact us for a free consultation.
8276 W Whispering Pines Circle Lake City, MI 49651
3 Beds
2 Baths
1,264 SqFt
Key Details
Sold Price $232,000
Property Type Single Family Home
Sub Type Single Family Residence
Listing Status Sold
Purchase Type For Sale
Square Footage 1,264 sqft
Price per Sqft $183
Municipality Lake Twp-Missaukee
MLS Listing ID 22009059
Sold Date 05/06/22
Style Traditional
Bedrooms 3
Full Baths 2
Year Built 1996
Annual Tax Amount $1,666
Tax Year 2021
Lot Size 0.459 Acres
Acres 0.46
Lot Dimensions 150x142x137x71
Property Description
Check out this charming 3 bed, 2 bath home conveniently located just 7 miles from both Cadillac and Lake City.
Built in '96, this home features a spacious living area with vaulted ceiling, along with a kitchen and dining area that offers tons of cabinet and countertop space. Perfect setup where you can walk out the sliding glass doors from the dining area and enjoy the peace and quiet from your back deck.
With a 1264 square foot partially finished basement, you could easily double your finished living area, with the potential for a 4th bedroom.
Tons of recent updates within the last 4 years: New roof, new doors, new windows, new water heater and water softener. Paint, flooring, cabinets, and more. Central air and a smart thermostat will keep you comfy all year long.
Location
State MI
County Missaukee
Area Paul Bunyan - P
Direction From Cadillac, east on M-55 toward Lake City, subdivision is on the north side of the road.
Rooms
Basement Full
Interior
Interior Features Ceiling Fan(s), Garage Door Opener, Laminate Floor, Water Softener/Owned
Heating Forced Air
Cooling Central Air
Fireplace false
Window Features Insulated Windows,Window Treatments
Appliance Washer, Refrigerator, Range, Microwave, Dryer
Exterior
Exterior Feature Deck(s)
Parking Features Attached
Garage Spaces 2.0
Utilities Available Natural Gas Connected
View Y/N No
Street Surface Paved
Garage Yes
Building
Lot Description Level, Wooded
Story 1
Sewer Septic Tank
Water Well
Architectural Style Traditional
Structure Type Vinyl Siding
New Construction No
Schools
School District Lake City
Others
Tax ID 5700951005200
Acceptable Financing Cash, FHA, VA Loan, Rural Development, MSHDA, Conventional
Listing Terms Cash, FHA, VA Loan, Rural Development, MSHDA, Conventional
Read Less
Want to know what your home might be worth? Contact us for a FREE valuation!

Our team is ready to help you sell your home for the highest possible price ASAP
GET MORE INFORMATION





