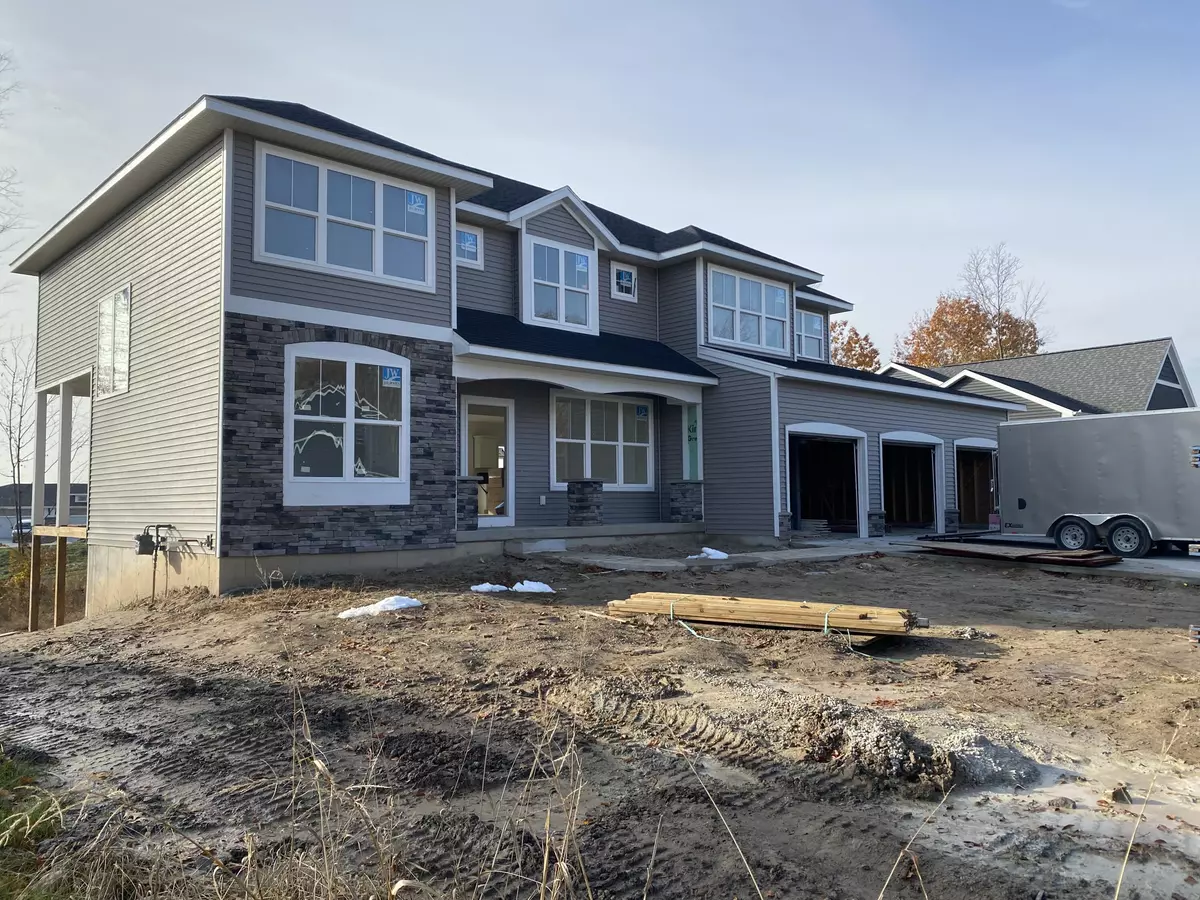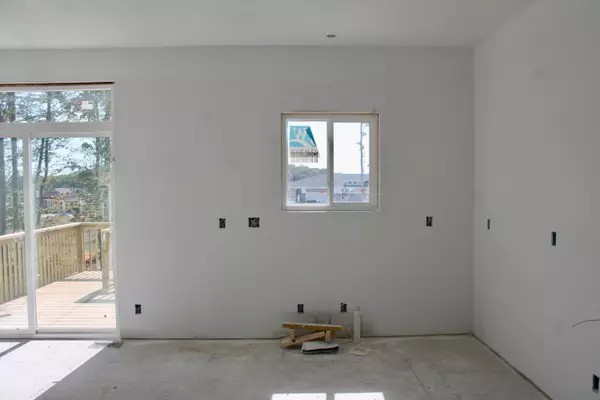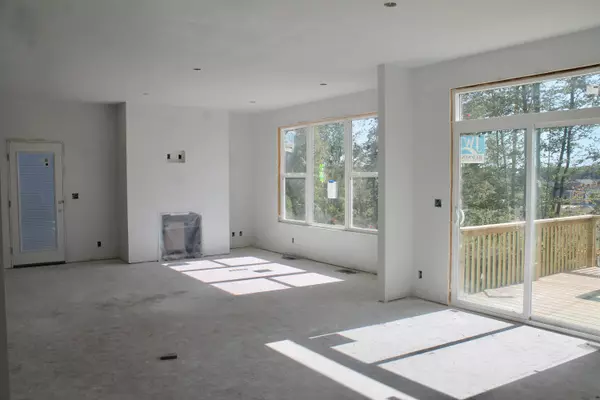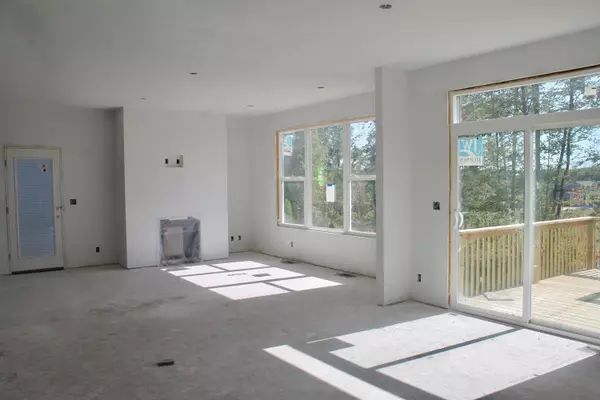$611,060
$611,060
For more information regarding the value of a property, please contact us for a free consultation.
3378 Box Elder Drive Jenison, MI 49428
4 Beds
3 Baths
3,026 SqFt
Key Details
Sold Price $611,060
Property Type Single Family Home
Sub Type Single Family Residence
Listing Status Sold
Purchase Type For Sale
Square Footage 3,026 sqft
Price per Sqft $201
Municipality Georgetown Twp
Subdivision Eagles Ridge
MLS Listing ID 21102261
Sold Date 02/23/22
Style Traditional
Bedrooms 4
Full Baths 2
Half Baths 1
Originating Board Michigan Regional Information Center (MichRIC)
Year Built 2021
Tax Year 2020
Lot Size 0.310 Acres
Acres 0.31
Lot Dimensions 90x150x90x150
Property Description
Welcome home to the beautiful Walden by Bosgraaf Homes! This home was crafted with the perfect balance of luxury and practicality in mind. Walk inside of the home and be treated by a magnificent foyer with high ceilings, a design feature to take your breath away! Continue to the open concept kitchen and gathering room perfect for entertaining. With a separate dining and office space still on the main floor, there is plenty of room for everyone on the main floor. Move upstairs and you find the owner's suite, with two walk-in closets and a beautiful spa-like bathroom complete with double vanity, tile glass shower, and separate water closet. On the top floor you'll see another 3 spacious bedrooms, and a flex space perfect for an entertainment room, at-home gym, reading corner, or music room.
Location
State MI
County Ottawa
Area Grand Rapids - G
Direction Bauer Rd to Eagle Peak Drive.
Rooms
Basement Walk Out
Interior
Interior Features Garage Door Opener, Humidifier, Laminate Floor, Kitchen Island, Eat-in Kitchen, Pantry
Heating Forced Air, Natural Gas
Cooling Central Air
Fireplaces Number 1
Fireplaces Type Gas Log, Living
Fireplace true
Window Features Screens, Low Emissivity Windows
Appliance Disposal, Dishwasher, Microwave, Range, Refrigerator
Exterior
Parking Features Attached, Concrete, Driveway, Paved
Garage Spaces 3.0
View Y/N No
Roof Type Composition
Street Surface Paved
Handicap Access Covered Entrance
Garage Yes
Building
Story 2
Sewer Public Sewer
Water Public
Architectural Style Traditional
New Construction Yes
Schools
School District Hudsonville
Others
Tax ID 701408488002
Acceptable Financing Cash, FHA, Conventional
Listing Terms Cash, FHA, Conventional
Read Less
Want to know what your home might be worth? Contact us for a FREE valuation!

Our team is ready to help you sell your home for the highest possible price ASAP

GET MORE INFORMATION





