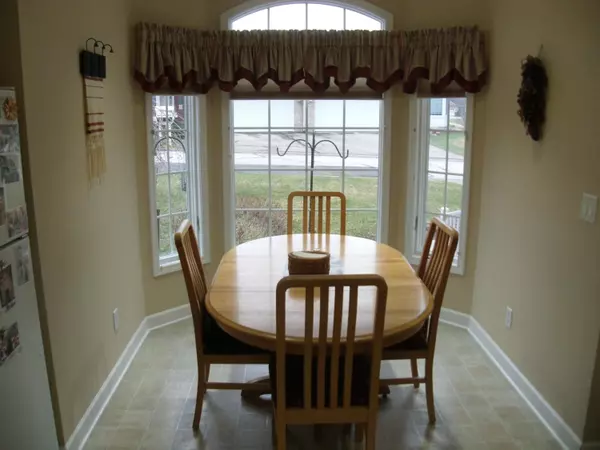$340,000
$350,000
2.9%For more information regarding the value of a property, please contact us for a free consultation.
3845 Pemberton SE Drive #10 Grand Rapids, MI 49508
2 Beds
3 Baths
2,459 SqFt
Key Details
Sold Price $340,000
Property Type Condo
Sub Type Condominium
Listing Status Sold
Purchase Type For Sale
Square Footage 2,459 sqft
Price per Sqft $138
Municipality City of Grand Rapids
Subdivision Southbridge
MLS Listing ID 22010716
Sold Date 05/11/22
Style Ranch
Bedrooms 2
Full Baths 2
Half Baths 1
HOA Fees $290/mo
HOA Y/N true
Originating Board Michigan Regional Information Center (MichRIC)
Year Built 2003
Annual Tax Amount $3,082
Tax Year 2022
Property Description
Come see this condo that backs up to a wooded area with wildlife to watch. Kitchen with eating area, plus a dining area in the great room that has a corner fireplace with gas log. Sunroom off the back that overlooks the woods. Large master bedroom with a walk-out onto the back deck with stairs to the ground. The main floor laundry is in the half bath. There is a main floor office, that is currently used as a spare bedroom. The basement has daylight windows in the family room, another large office room, a legal bedroom with double closet doors, a full bathroom and lots of storage.
Location
State MI
County Kent
Area Grand Rapids - G
Direction 44th St., N on Breton, W on Granite, Right on Pemberton to home.
Rooms
Basement Daylight, Full
Interior
Heating Forced Air, Natural Gas
Cooling Central Air
Fireplaces Number 1
Fireplaces Type Gas Log, Living
Fireplace true
Appliance Dryer, Washer, Microwave, Range, Refrigerator
Exterior
Parking Features Attached, Paved
Garage Spaces 2.0
Amenities Available Pets Allowed
View Y/N No
Street Surface Paved
Garage Yes
Building
Story 1
Sewer Public Sewer
Water Public
Architectural Style Ranch
New Construction No
Schools
School District Grand Rapids
Others
HOA Fee Include Snow Removal, Lawn/Yard Care
Tax ID 411821278010
Acceptable Financing Cash
Listing Terms Cash
Read Less
Want to know what your home might be worth? Contact us for a FREE valuation!

Our team is ready to help you sell your home for the highest possible price ASAP

GET MORE INFORMATION





