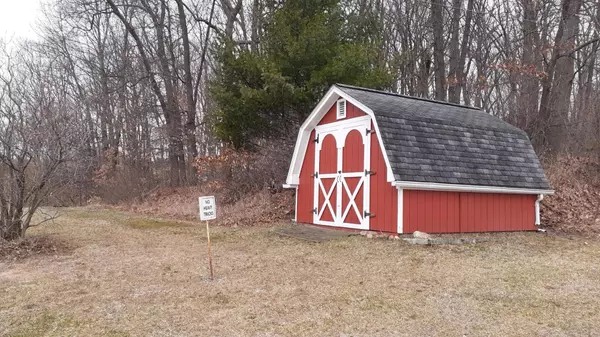$430,000
$430,000
For more information regarding the value of a property, please contact us for a free consultation.
17042 Falcon NE Drive Sand Lake, MI 49343
3 Beds
2 Baths
832 SqFt
Key Details
Sold Price $430,000
Property Type Single Family Home
Sub Type Single Family Residence
Listing Status Sold
Purchase Type For Sale
Square Footage 832 sqft
Price per Sqft $516
Municipality Spencer Twp
MLS Listing ID 22011572
Sold Date 04/22/22
Style Ranch
Bedrooms 3
Full Baths 2
HOA Fees $3/ann
HOA Y/N true
Year Built 1963
Annual Tax Amount $1,945
Tax Year 2021
Lot Size 0.260 Acres
Acres 0.26
Lot Dimensions 58x195x59x186
Property Sub-Type Single Family Residence
Property Description
Year-round lake front living on private, all-sport Maston Lake. Walkout ranch. Includes a 2.12 acre back lot w/lake access. 3 bedroom, 2 full bath, 2 wood-burning fireplaces. Vaulted main floor with fabulous lake views. Large front yard down to sandy bottom lake with dock, storage shed, and paddle boat. 2 stall heated garage, natural gas, central air, newer furnace & water heater. Irrigation from lake, generator hookup. Wrap around refinished deck. One owner since built. Get ready for summer on the lake! Start Building memories now.
Location
State MI
County Kent
Area Grand Rapids - G
Direction 18 Mile East to Meddler, North to 20 Mile, East to Trufant Ave, East of Falcon.
Body of Water Maston Lake
Rooms
Basement Walk-Out Access
Interior
Interior Features Attic Fan, Garage Door Opener, Humidifier
Heating Forced Air
Cooling Central Air
Fireplaces Number 2
Fireplaces Type Family Room, Living Room, Wood Burning
Fireplace true
Window Features Insulated Windows
Appliance Washer, Range, Dryer, Disposal, Dishwasher
Exterior
Exterior Feature Deck(s)
Parking Features Detached
Garage Spaces 2.0
Utilities Available Natural Gas Connected
Waterfront Description Lake
View Y/N No
Street Surface Paved
Garage Yes
Building
Lot Description Cul-De-Sac
Story 1
Sewer Septic Tank
Water Well
Architectural Style Ranch
Structure Type Wood Siding
New Construction No
Schools
School District Cedar Springs
Others
Tax ID 41-04-10-202-005
Acceptable Financing Cash, Conventional
Listing Terms Cash, Conventional
Read Less
Want to know what your home might be worth? Contact us for a FREE valuation!

Our team is ready to help you sell your home for the highest possible price ASAP
GET MORE INFORMATION





