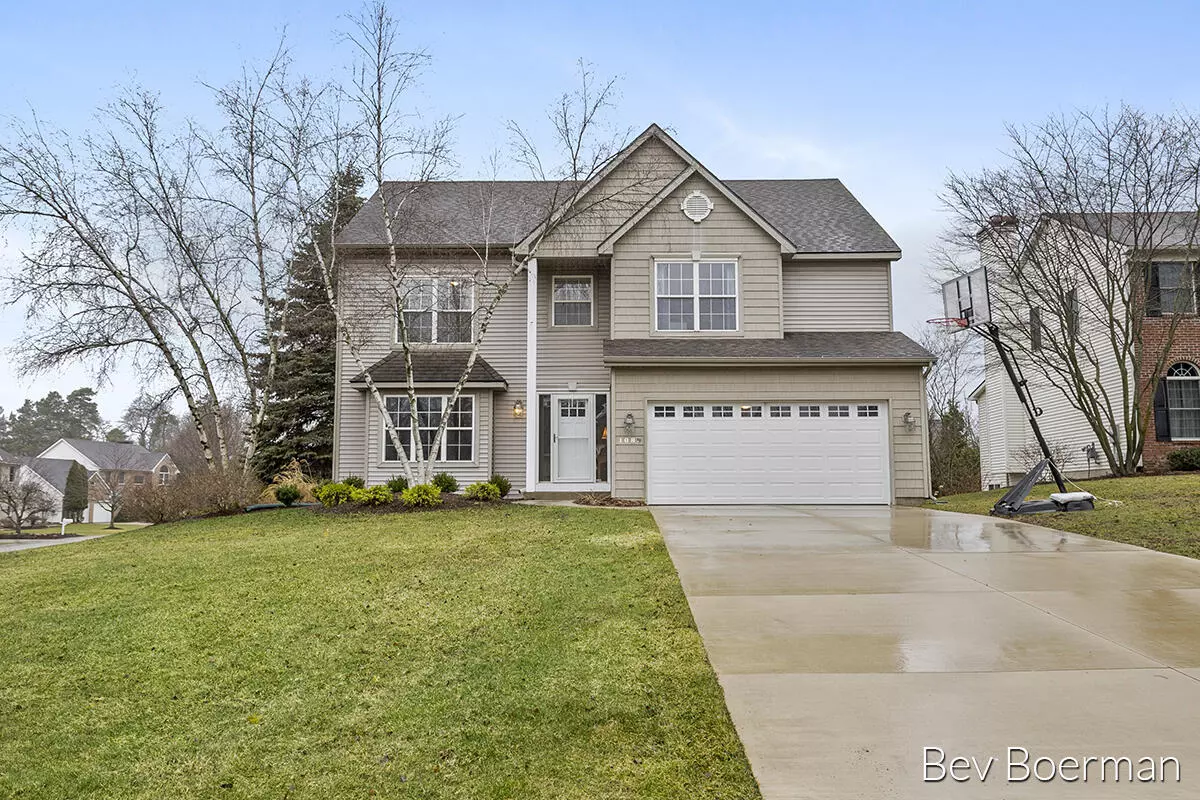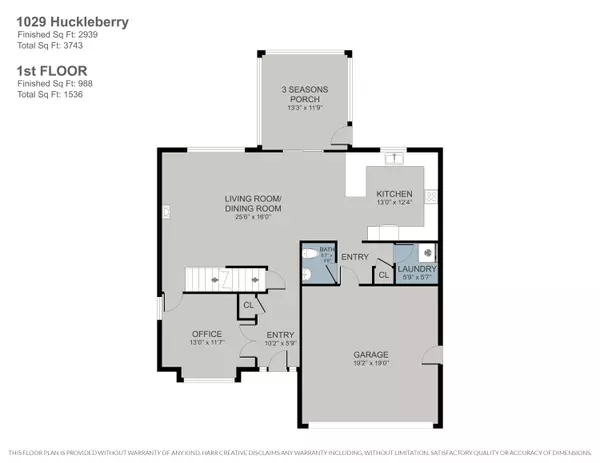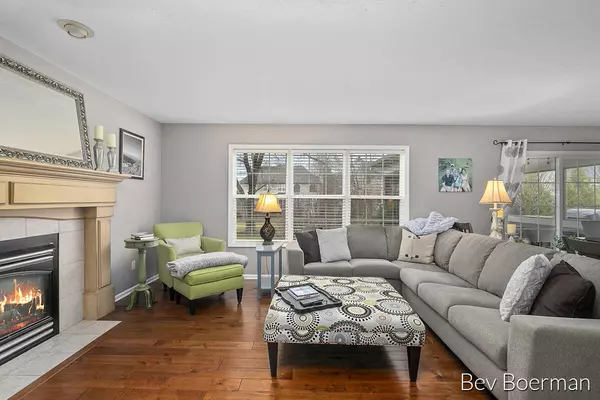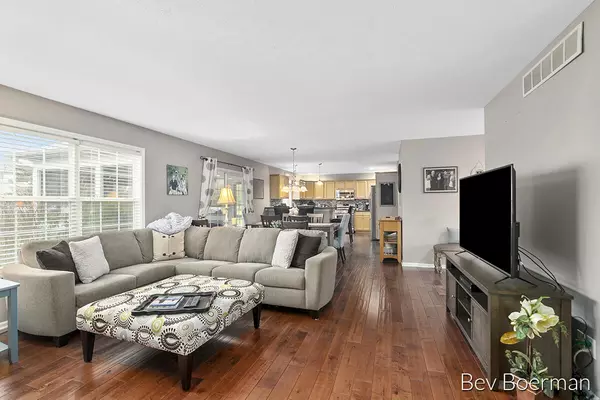$531,000
$498,000
6.6%For more information regarding the value of a property, please contact us for a free consultation.
1089 Huckleberry SE Lane Grand Rapids, MI 49546
4 Beds
4 Baths
2,582 SqFt
Key Details
Sold Price $531,000
Property Type Single Family Home
Sub Type Single Family Residence
Listing Status Sold
Purchase Type For Sale
Square Footage 2,582 sqft
Price per Sqft $205
Municipality Ada Twp
Subdivision Olde Rhoades Meadows
MLS Listing ID 22011654
Sold Date 05/19/22
Style Traditional
Bedrooms 4
Full Baths 3
Half Baths 1
HOA Fees $33/ann
HOA Y/N true
Originating Board Michigan Regional Information Center (MichRIC)
Year Built 2000
Annual Tax Amount $4,470
Tax Year 2022
Lot Size 0.339 Acres
Acres 0.34
Lot Dimensions 107.95 x 50.90 x 84.36 x 157.0
Property Description
Looking for a 4 bedroom in award winning Forest Hills school district? This 4 bedroom, 3 1/2 bath home offers over 2400 sq ft of finished living space on 3 floors. MAIN LEVEL: Maple cabinets, granite counter, stainless appliances in the Kitchen. Open floor plan to large Dining Area and Great Room. Walk out into spacious 3-Season Room off the Dining Area. Small deck for barbque grill. Bonus Room currently being used as an office, could also be a formal Living Room, Den, or 5th/main floor Bedroom. Half Bath and main floor laundry complete this first level. SECOND FLOOR: Upstairs featues 4 bedooms - the primary bedroom is oversized at 18.2X15.9 with private ensuite bathroom and walk-in closet; 3 more spacious bedrooms measuring: 14.8X11.11 and 15.8X14.4 and 13.4X11.11 with another full bath. LOWER LEVEL: Finished area with daylight Family Room and a 3rd full bath. Good storage space and mechanical room. Owners have enjoyed living here with the proximity to shopping and expressway travel. They have meticulously cared for this home, and as they downsize, you benefit and can be the next owners! Showings to be scheduled Saturday April 9 thru Saturday April 16. Offers are due at midnight on April 16th.
Location
State MI
County Kent
Area Grand Rapids - G
Direction Cascade Road East of Forest Hills Ave, S on Argo Ave, E on Luxemburg St, N on Huckleberry Lane
Rooms
Other Rooms High-Speed Internet
Basement Daylight
Interior
Interior Features Garage Door Opener
Heating Forced Air, Natural Gas
Cooling Central Air
Fireplaces Number 1
Fireplaces Type Gas Log, Living
Fireplace true
Window Features Storms, Screens, Insulated Windows
Appliance Dryer, Washer, Built-In Gas Oven, Disposal, Dishwasher, Microwave, Refrigerator
Exterior
Parking Features Attached, Concrete, Driveway
Garage Spaces 2.0
Utilities Available Cable Connected, Natural Gas Connected
View Y/N No
Roof Type Composition
Topography {Level=true}
Street Surface Paved
Garage Yes
Building
Lot Description Corner Lot
Story 2
Sewer Public Sewer
Water Public
Architectural Style Traditional
New Construction No
Schools
School District Forest Hills
Others
Tax ID 41-15-31-360-008
Acceptable Financing Cash, Conventional
Listing Terms Cash, Conventional
Read Less
Want to know what your home might be worth? Contact us for a FREE valuation!

Our team is ready to help you sell your home for the highest possible price ASAP

GET MORE INFORMATION





