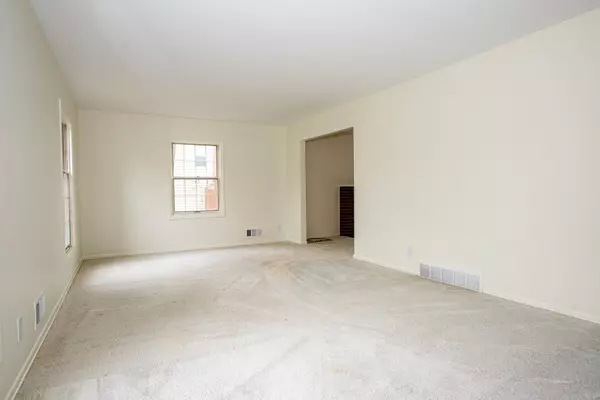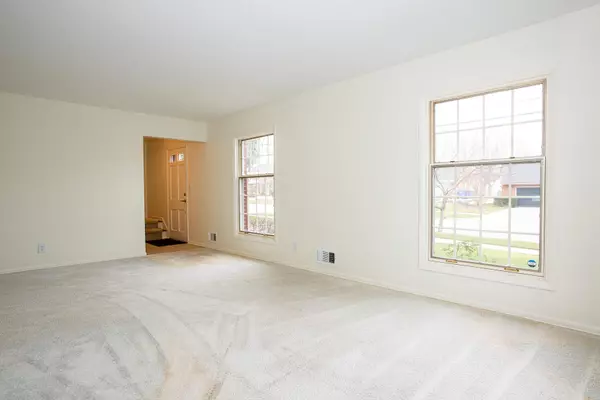$376,500
$339,000
11.1%For more information regarding the value of a property, please contact us for a free consultation.
2141 Shawnee SE Drive Grand Rapids, MI 49506
3 Beds
3 Baths
2,136 SqFt
Key Details
Sold Price $376,500
Property Type Single Family Home
Sub Type Single Family Residence
Listing Status Sold
Purchase Type For Sale
Square Footage 2,136 sqft
Price per Sqft $176
Municipality City of Grand Rapids
Subdivision Indian Village
MLS Listing ID 22011830
Sold Date 05/06/22
Style Traditional
Bedrooms 3
Full Baths 2
Half Baths 1
Originating Board Michigan Regional Information Center (MichRIC)
Year Built 1961
Annual Tax Amount $2,034
Tax Year 2021
Lot Size 9,583 Sqft
Acres 0.22
Lot Dimensions 80x120
Property Description
Welcome home to this wonderful 3 bedroom, 3 bath home in the sought-after Indian Village neighborhood, conveniently located within walking/biking distance to schools, parks, restaurants, and shopping. Home highlights include; spacious living areas and storage, original hardwood floors in bedrooms, 2 wood-burning fireplaces, and a relaxing, sun-filled porch overlooking the deck and well-manicured lawn. New paint (2022), light fixtures (2022), garbage disposal (2022), water heater (2020), roof (2019), and furnace (2014). This property is move-in ready yet, offers an opportunity for you to add your personal touch to make it your own. Possession at close! Seller instructs Listing Agent to hold all offers until Wednesday, April 13th at 5:00PM.
Location
State MI
County Kent
Area Grand Rapids - G
Direction From Burton, S on Chesaning, W on N Shiawassee, S on Shawnee to home.
Rooms
Basement Full
Interior
Interior Features Ceiling Fans, Wet Bar, Wood Floor, Eat-in Kitchen
Heating Forced Air, Natural Gas
Fireplaces Number 2
Fireplaces Type Rec Room, Family
Fireplace true
Appliance Dryer, Washer, Dishwasher, Microwave, Range, Refrigerator
Exterior
Parking Features Concrete, Driveway
Garage Spaces 2.0
Utilities Available Natural Gas Connected
View Y/N No
Roof Type Composition
Topography {Level=true}
Street Surface Paved
Garage Yes
Building
Lot Description Sidewalk
Story 2
Sewer Public Sewer
Water Public
Architectural Style Traditional
New Construction No
Schools
School District Grand Rapids
Others
Tax ID 411309203006
Acceptable Financing Cash, Conventional
Listing Terms Cash, Conventional
Read Less
Want to know what your home might be worth? Contact us for a FREE valuation!

Our team is ready to help you sell your home for the highest possible price ASAP

GET MORE INFORMATION





