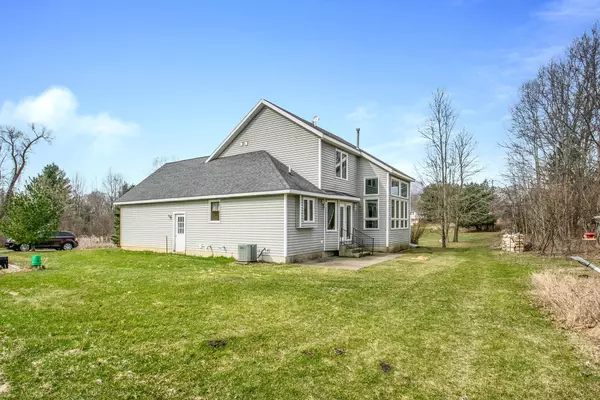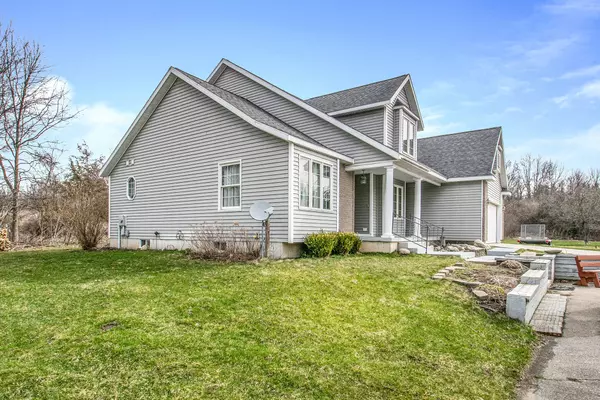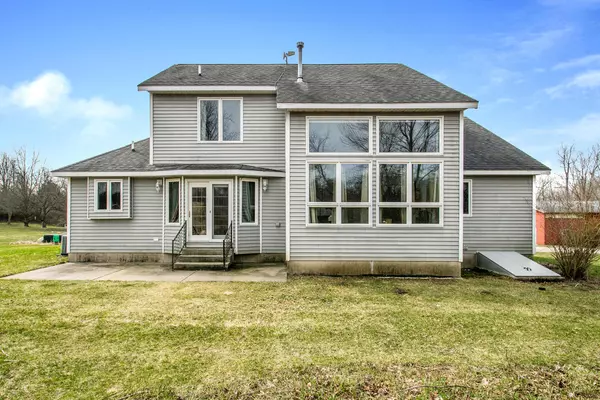$405,000
$339,900
19.2%For more information regarding the value of a property, please contact us for a free consultation.
13510 S Locust Avenue Sand Lake, MI 49343
3 Beds
2 Baths
1,838 SqFt
Key Details
Sold Price $405,000
Property Type Single Family Home
Sub Type Single Family Residence
Listing Status Sold
Purchase Type For Sale
Square Footage 1,838 sqft
Price per Sqft $220
Municipality Ensley Twp
MLS Listing ID 22012290
Sold Date 05/06/22
Style Craftsman
Bedrooms 3
Full Baths 2
Year Built 2004
Annual Tax Amount $2,238
Tax Year 2021
Lot Size 5.000 Acres
Acres 5.0
Lot Dimensions 330x660
Property Sub-Type Single Family Residence
Property Description
3 bedroom 2.5 bath with full unfinished basement! Quiet country setting on 5 acres of land. Living room features 13' ceiling with windows extending to the ceiling! Double sided gas fire place adorns the living room and kitchen along with a formal dining room. The primary bedroom features a whirl pool tub for ultimate relaxation. All appliances stay in this home. The property also boasts a new furnace in 2021, water heater in 2022, 4' well, and buried LP tank. Outside you'll find a cement RV hook-up with water and sewer. A 26x38 pole barn with loft is available for extra storage. Situated on a quiet dead end street, sit back and enjoy the wildlife on the property. Excellent value!
Location
State MI
County Newaygo
Area West Central - W
Direction 131 to Sand Lake Exit. 22 Mile west to Cypress. North to 136th. West to S. Locust. North to home.
Rooms
Basement Full
Interior
Interior Features Ceiling Fan(s), Garage Door Opener, LP Tank Owned, Whirlpool Tub, Pantry
Heating Forced Air
Cooling Central Air
Fireplaces Number 1
Fireplaces Type Gas Log, Kitchen, Living Room
Fireplace true
Window Features Window Treatments
Appliance Washer, Refrigerator, Range, Microwave, Dryer, Dishwasher
Exterior
Parking Features Attached
Garage Spaces 2.0
View Y/N No
Street Surface Unimproved
Garage Yes
Building
Lot Description Level, Wooded, Wetland Area
Story 2
Sewer Septic Tank
Water Well
Architectural Style Craftsman
Structure Type Stone,Vinyl Siding
New Construction No
Schools
School District Grant
Others
Tax ID 622429300012
Acceptable Financing Cash, FHA, Conventional
Listing Terms Cash, FHA, Conventional
Read Less
Want to know what your home might be worth? Contact us for a FREE valuation!

Our team is ready to help you sell your home for the highest possible price ASAP
GET MORE INFORMATION





