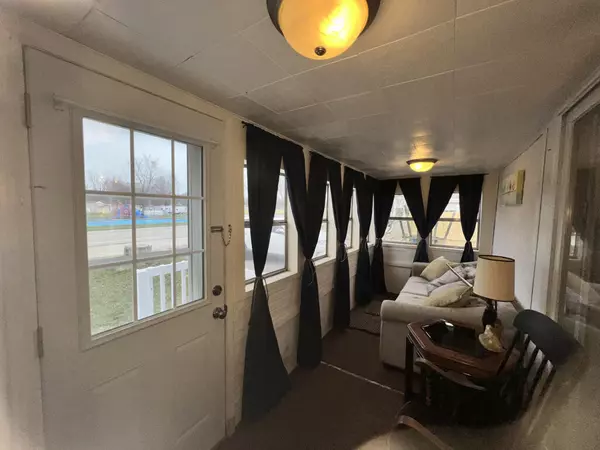$170,000
$160,000
6.3%For more information regarding the value of a property, please contact us for a free consultation.
322 W Lake Street Sand Lake, MI 49343
3 Beds
1 Bath
1,280 SqFt
Key Details
Sold Price $170,000
Property Type Single Family Home
Sub Type Single Family Residence
Listing Status Sold
Purchase Type For Sale
Square Footage 1,280 sqft
Price per Sqft $132
Municipality Sand Lake Village
MLS Listing ID 22013175
Sold Date 05/13/22
Style Farmhouse
Bedrooms 3
Full Baths 1
Year Built 1900
Annual Tax Amount $2,219
Tax Year 2021
Lot Size 8,712 Sqft
Acres 0.2
Lot Dimensions 66 x 132
Property Sub-Type Single Family Residence
Property Description
Welcome home to this 2 story, 3 bedroom home in Sand Lake. Open eat-in kitchen with newer appliances, furnace and water heater. Spacious living room, and main floor laundry. Enclosed front porch for additional living space. Upper level landing area perfect for office or gaming area. Large backyard to enjoy. Carport and shed for storage. Close to Sand Lake, Park and Library. Easy access to 131. Seller Instructs Broker/Agent to Hold All Offers until NOON on Monday 4/25/22.
Location
State MI
County Kent
Area Grand Rapids - G
Direction US131 to 22 Mile Rd NE, East to Address. (22 Mile Rd NE turns into W Lake Street at Ritchie Ave, continue East to address.)
Rooms
Other Rooms Shed(s)
Basement Crawl Space, Michigan Basement, Partial
Interior
Interior Features Ceiling Fan(s), Laminate Floor, Eat-in Kitchen
Heating Forced Air
Cooling Central Air
Fireplace false
Window Features Replacement
Appliance Washer, Refrigerator, Range, Dryer
Exterior
Exterior Feature Porch(es)
Parking Features Carport
Garage Spaces 1.0
Utilities Available Natural Gas Available, Electricity Available, Cable Available, Natural Gas Connected, Public Water, Public Sewer
View Y/N No
Street Surface Paved
Garage Yes
Building
Lot Description Sidewalk
Story 2
Sewer Public Sewer
Water Public
Architectural Style Farmhouse
Structure Type Stone,Vinyl Siding
New Construction No
Schools
School District Tri County
Others
Tax ID 41-03-05-129-005
Acceptable Financing Cash, FHA, VA Loan, Rural Development, MSHDA, Conventional
Listing Terms Cash, FHA, VA Loan, Rural Development, MSHDA, Conventional
Read Less
Want to know what your home might be worth? Contact us for a FREE valuation!

Our team is ready to help you sell your home for the highest possible price ASAP
GET MORE INFORMATION





