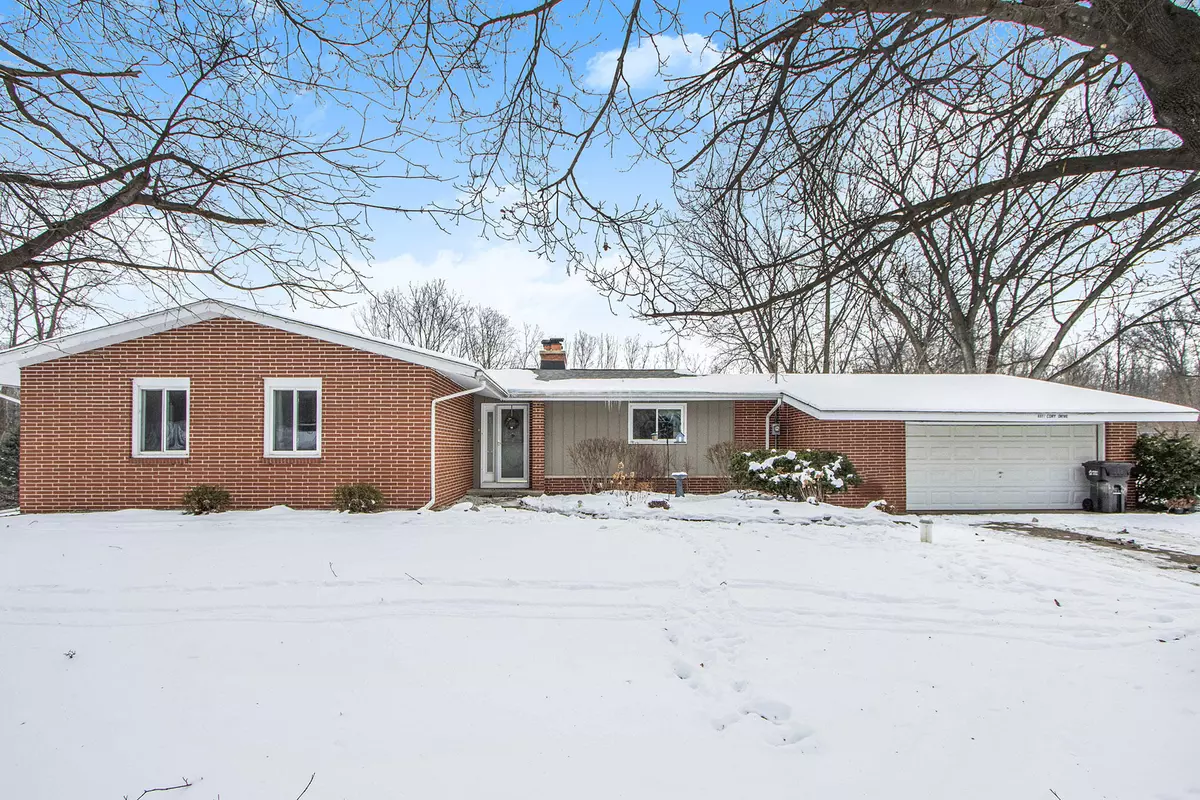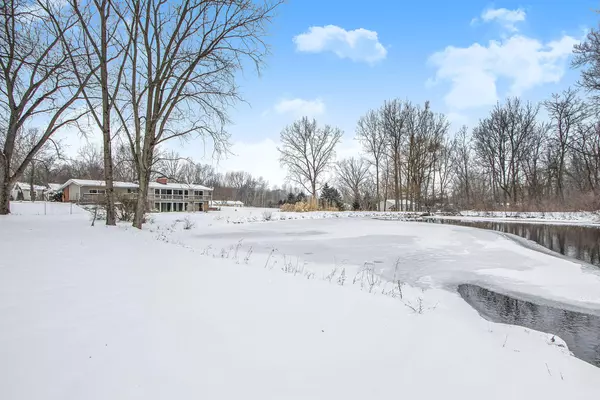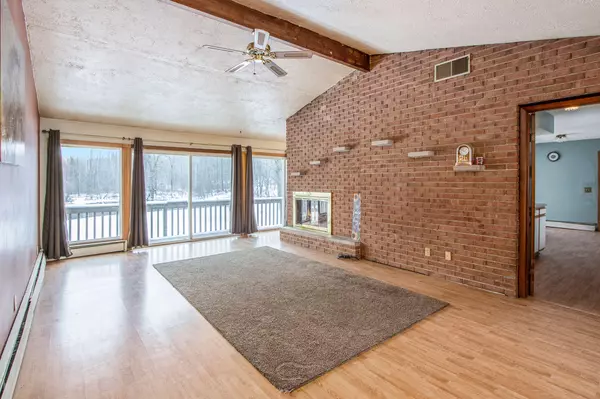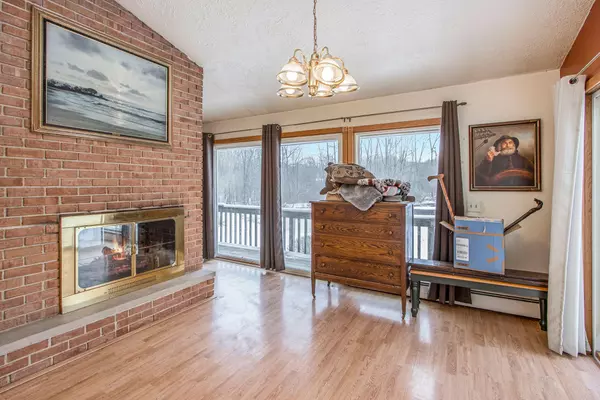$250,000
$250,000
For more information regarding the value of a property, please contact us for a free consultation.
8897 Cory Drive Delton, MI 49046
4 Beds
3 Baths
1,598 SqFt
Key Details
Sold Price $250,000
Property Type Single Family Home
Sub Type Single Family Residence
Listing Status Sold
Purchase Type For Sale
Square Footage 1,598 sqft
Price per Sqft $156
Municipality Orangeville Twp
MLS Listing ID 22003148
Sold Date 02/28/22
Style Ranch
Bedrooms 4
Full Baths 3
HOA Fees $31/ann
HOA Y/N true
Year Built 1968
Annual Tax Amount $2,220
Tax Year 2021
Lot Size 1.185 Acres
Acres 1.19
Lot Dimensions 293 x 202 x 374 x 182
Property Description
***Highest & Best Offer Deadline is Saturday Feb 5 at 5pm***
This 4 Bedroom 3 Bath Walkout Ranch has great bones and is perched on one of the most peaceful & beautiful settings ever!!!! 300' of frontage on a gorgeous trout pond!!! Enjoy the soothing sounds of the waterfall!! This home sits on 3 lots, which total more than an acre, in Crystal Lake Estates. as soon as you walk through the front door and see the beautiful water front through the large slider windows you'll know exactly what I'm talking about!! 3 Bedrooms and 2 Baths on main floor with another bedroom and full bath in walk-out. There's been lots of mechanical updates so the hard stuff is done. PLUS you get access to Crystal Lake!! AND a fenced in area for your ''fur baby''!!!! Association Fee is $60 per lot per year. 3 Lots total $180
Weed Control Fee is $64 per lot per year. Total $192
Total Fees $372 Per Year
Seller is also leaving the Freezer, Kayaks and Hammock
Location
State MI
County Barry
Area Greater Kalamazoo - K
Direction Travel North of Prairieville on Norris Road to Bever. West on Bever to Cory.
Body of Water Private Lake
Rooms
Other Rooms Shed(s)
Basement Full, Walk-Out Access
Interior
Interior Features Ceiling Fan(s), Garage Door Opener, Laminate Floor, Eat-in Kitchen
Heating Hot Water
Cooling Window Unit(s)
Fireplaces Number 2
Fireplaces Type Family Room, Formal Dining, Gas Log, Living Room, Wood Burning
Fireplace true
Window Features Replacement,Insulated Windows,Window Treatments
Appliance Refrigerator, Range, Dishwasher
Exterior
Exterior Feature Balcony, Deck(s)
Parking Features Attached
Garage Spaces 2.0
Utilities Available Phone Available, Electricity Available, Phone Connected, Broadband
Amenities Available Beach Area, Other
Waterfront Description Lake,Pond
View Y/N No
Street Surface Paved
Garage Yes
Building
Lot Description Corner Lot, Level
Story 1
Sewer Septic Tank
Water Well
Architectural Style Ranch
Structure Type Brick,Wood Siding
New Construction No
Schools
School District Delton-Kellogg
Others
Tax ID 11-070-008-00
Acceptable Financing Cash, FHA, VA Loan, Rural Development, MSHDA, Conventional
Listing Terms Cash, FHA, VA Loan, Rural Development, MSHDA, Conventional
Read Less
Want to know what your home might be worth? Contact us for a FREE valuation!

Our team is ready to help you sell your home for the highest possible price ASAP
GET MORE INFORMATION





