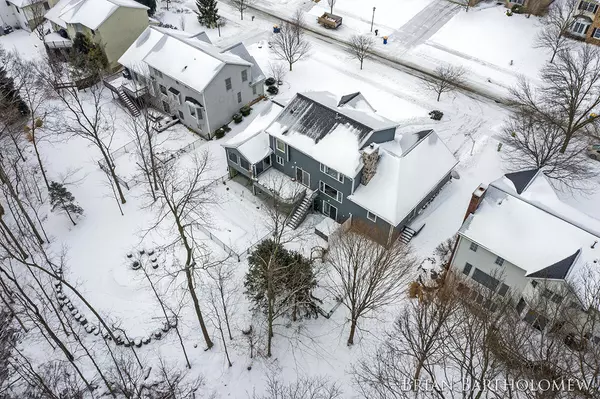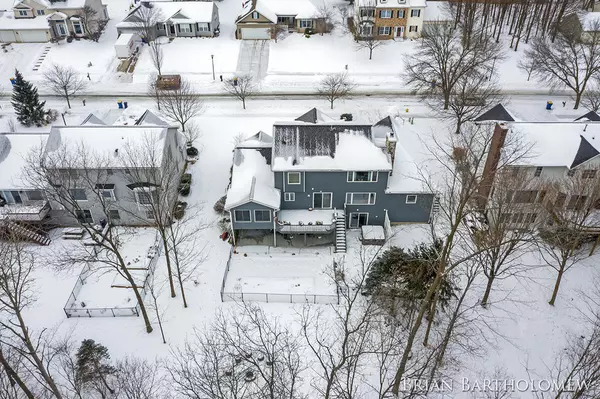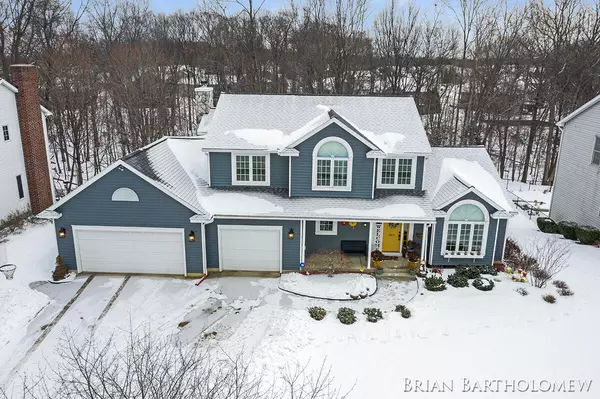$500,000
$499,000
0.2%For more information regarding the value of a property, please contact us for a free consultation.
3918 wilton SE Drive Grand Rapids, MI 49508
4 Beds
4 Baths
3,602 SqFt
Key Details
Sold Price $500,000
Property Type Single Family Home
Sub Type Single Family Residence
Listing Status Sold
Purchase Type For Sale
Square Footage 3,602 sqft
Price per Sqft $138
Municipality City of Grand Rapids
MLS Listing ID 22004667
Sold Date 05/06/22
Style Traditional
Bedrooms 4
Full Baths 3
Half Baths 1
Originating Board Michigan Regional Information Center (MichRIC)
Year Built 1992
Annual Tax Amount $6,209
Tax Year 2021
Lot Size 0.452 Acres
Acres 0.45
Lot Dimensions 90x219
Property Description
This custom built, 5 bed, 3.5 bath, property by Robert Deppe is the house you've been waiting for. Nestled on just under 1/2 acre, it has great views of plaster creek & abundant wild-life. The kitchen is Large, has granite counters and a significant amount of storage. The kitchen opens into the great room w/ real stone, gas burning fire place.500+ sq ft of decking overlooking the private back yard. Main floor Laundry. XL 3.5 stall garage with Polished Flooring.Great Main level floor plan for entertaining with sunroom, formal dining & 2nd living room. The Master suite has his/hers closets, enormous dual headed walk-in shower and granite counters.The walk out lower level has an additional family room, wet bar,full bath and 2 additional bedrooms. Showings ONLY Sat/Sun 10am-2pm.
Location
State MI
County Kent
Area Grand Rapids - G
Direction Directions: Kalamazoo to Kendall to Kentridge to Wilton
Rooms
Basement Walk Out
Interior
Interior Features Kitchen Island
Heating Forced Air, Natural Gas
Cooling Central Air
Fireplaces Number 1
Fireplaces Type Family
Fireplace true
Appliance Dryer, Washer, Dishwasher, Microwave, Oven, Range, Refrigerator
Exterior
Parking Features Attached, Concrete, Driveway
Garage Spaces 3.0
Utilities Available Electricity Connected, Natural Gas Connected, Public Water, Public Sewer
View Y/N No
Roof Type Composition
Topography {Level=true, Ravine=true}
Garage Yes
Building
Lot Description Wooded
Story 2
Sewer Public Sewer
Water Public
Architectural Style Traditional
New Construction No
Schools
School District Grand Rapids
Others
Tax ID 411821251012
Acceptable Financing Cash, FHA, VA Loan, Conventional
Listing Terms Cash, FHA, VA Loan, Conventional
Read Less
Want to know what your home might be worth? Contact us for a FREE valuation!

Our team is ready to help you sell your home for the highest possible price ASAP

GET MORE INFORMATION





