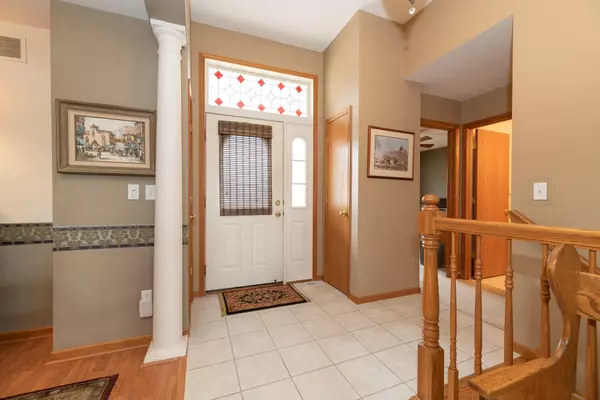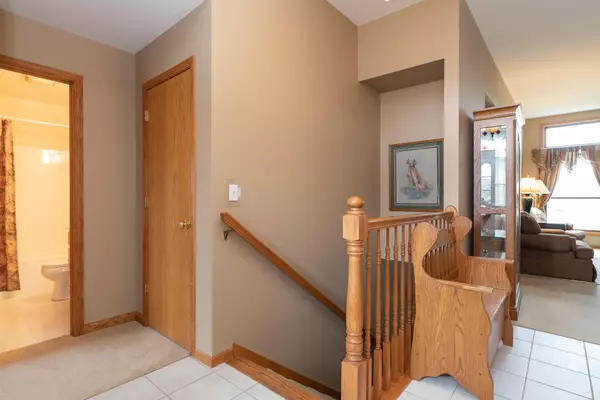$330,000
$320,000
3.1%For more information regarding the value of a property, please contact us for a free consultation.
11704 Blue Ridge Drive Schoolcraft, MI 49087
4 Beds
4 Baths
2,877 SqFt
Key Details
Sold Price $330,000
Property Type Single Family Home
Sub Type Single Family Residence
Listing Status Sold
Purchase Type For Sale
Square Footage 2,877 sqft
Price per Sqft $114
Municipality Schoolcraft Twp
Subdivision Virginia Downs
MLS Listing ID 22007406
Sold Date 03/25/22
Style Ranch
Bedrooms 4
Full Baths 3
Half Baths 1
Originating Board Michigan Regional Information Center (MichRIC)
Year Built 1997
Annual Tax Amount $3,529
Tax Year 2021
Lot Size 0.480 Acres
Acres 0.48
Lot Dimensions 130x162
Property Description
Beautifully maintained ranch walk out located in the highly desirable Schoolcraft area. The feeling of quality hits you as you enter the front door with the tall ceilings and open feel. Dining room with hard wood floors overlooking the open living room and custom Brick fireplace, large windows on either side allowing for a ton of natural light. Spacious kitchen with tons of cabinetry for storage and counter top for prepping. Breakfast nook with slider to Deck. Main floor laundry/ mudroom, and 1/2 bath off the attached 2 car garage with workbench and 220volt electric for an air compressor. Large main floor master with walk in closet and large ensuite including a soaker tub and walk in shower. Second bedroom with full bathroom complete the main floor. Downstairs you will find a large family room with fireplace two additional larger bedrooms with full bathroom and a large storage area/Mechanical room. Walk out has concrete patio and cement pad for Hot Tub. ESTATE: Sellers have not lived in the property and will not make repairs. Any and all offers to be reviewed Monday March 14th. Sellers reserve the right to accept any offer without notification prior to the Open House or Monday March 14th.
Location
State MI
County Kalamazoo
Area Greater Kalamazoo - K
Direction US 131 South to U ave. Michigan U turn. East on U ave. North on Heron. East on Blackstone. North on BlueRidge home is on the left
Rooms
Other Rooms High-Speed Internet, Shed(s)
Basement Walk Out, Full
Interior
Interior Features Ceiling Fans, Ceramic Floor, Garage Door Opener, Water Softener/Rented, Pantry
Heating Forced Air, Natural Gas
Cooling Central Air
Fireplaces Number 2
Fireplaces Type Wood Burning, Gas Log, Living, Family
Fireplace true
Window Features Screens, Replacement, Bay/Bow, Window Treatments
Appliance Oven, Refrigerator
Exterior
Parking Features Attached, Concrete, Driveway
Garage Spaces 2.0
Utilities Available Telephone Line, Cable Connected, Natural Gas Connected
View Y/N No
Roof Type Composition
Street Surface Paved
Garage Yes
Building
Story 1
Sewer Septic System
Water Well
Architectural Style Ranch
New Construction No
Schools
School District Schoolcraft
Others
Tax ID 14-05-418-010
Acceptable Financing Cash, FHA, VA Loan, Conventional
Listing Terms Cash, FHA, VA Loan, Conventional
Read Less
Want to know what your home might be worth? Contact us for a FREE valuation!

Our team is ready to help you sell your home for the highest possible price ASAP

GET MORE INFORMATION





