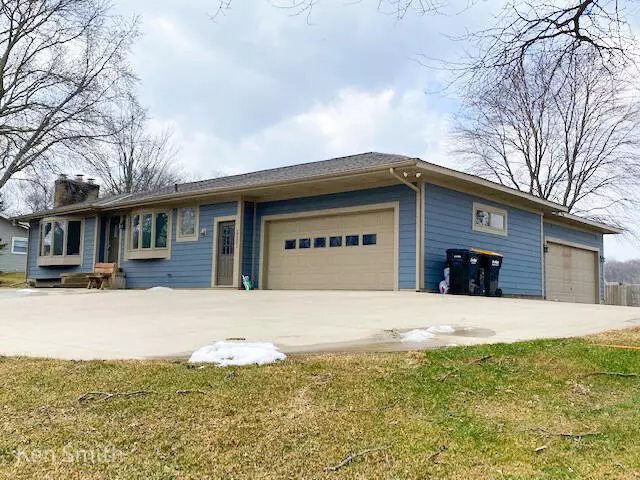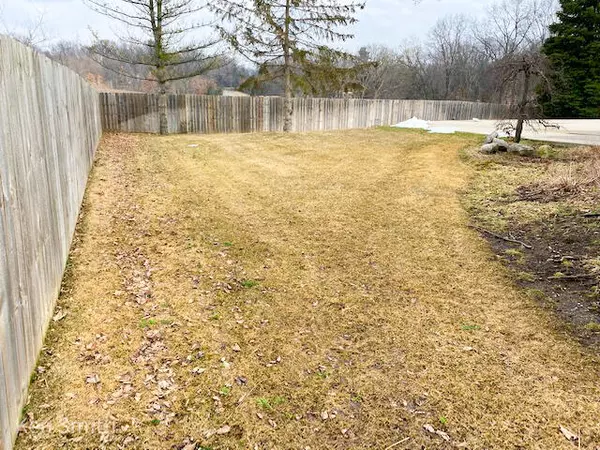$320,000
$295,000
8.5%For more information regarding the value of a property, please contact us for a free consultation.
2501 Dunnigan NE Avenue Grand Rapids, MI 49525
3 Beds
3 Baths
1,500 SqFt
Key Details
Sold Price $320,000
Property Type Single Family Home
Sub Type Single Family Residence
Listing Status Sold
Purchase Type For Sale
Square Footage 1,500 sqft
Price per Sqft $213
Municipality Grand Rapids Twp
MLS Listing ID 22008470
Sold Date 05/13/22
Style Ranch
Bedrooms 3
Full Baths 2
Half Baths 1
Originating Board Michigan Regional Information Center (MichRIC)
Year Built 1961
Annual Tax Amount $3,020
Tax Year 2021
Lot Size 0.630 Acres
Acres 0.63
Lot Dimensions 1x1
Property Description
A rare opportunity to own this very unique ranch in the Forrest Hills School District. Currently used as a two family with separate entrance to the lower level in the garage but could easily be converted to be an interior staircase. Two very large attached two stall garages one of which is insulated and heated! Fantastic location on over half an acre. A great home to use as a single family or as a full or partial rental. Would set up wonderfully to live in the main level and continue to rent the lower level for additional income (currently rented for $750) Back heated garage could be used for a huge wood shop or workspace. Get this one in time to use the beautiful in-ground pool all summer long!! Well maintained with new furnace and air in 2016 and full new roof with tear off in 2020. Seller has directed Listing Agent/Broker to hold all offers until 3/23/2022 at 1pm. Seller has directed Listing Agent/Broker to hold all offers until 3/23/2022 at 1pm.
Location
State MI
County Kent
Area Grand Rapids - G
Direction East Beltline to Knapp, East to Dunnigan, N to home
Rooms
Basement Daylight
Interior
Interior Features Garage Door Opener, Water Softener/Owned
Heating Forced Air, Natural Gas
Cooling Central Air
Fireplaces Number 2
Fireplaces Type Living, Family
Fireplace true
Window Features Insulated Windows
Appliance Dryer, Washer, Dishwasher, Microwave, Oven, Range, Refrigerator
Exterior
Parking Features Attached, Concrete, Driveway
Garage Spaces 4.0
Pool Outdoor/Inground
Utilities Available Telephone Line, Cable Connected, Public Water, Public Sewer, Natural Gas Connected
View Y/N No
Roof Type Shingle
Street Surface Paved
Garage Yes
Building
Story 1
Sewer Septic System
Water Well
Architectural Style Ranch
New Construction No
Schools
School District Forest Hills
Others
Tax ID 41-14-11-101-074
Acceptable Financing Cash, Conventional
Listing Terms Cash, Conventional
Read Less
Want to know what your home might be worth? Contact us for a FREE valuation!

Our team is ready to help you sell your home for the highest possible price ASAP

GET MORE INFORMATION





