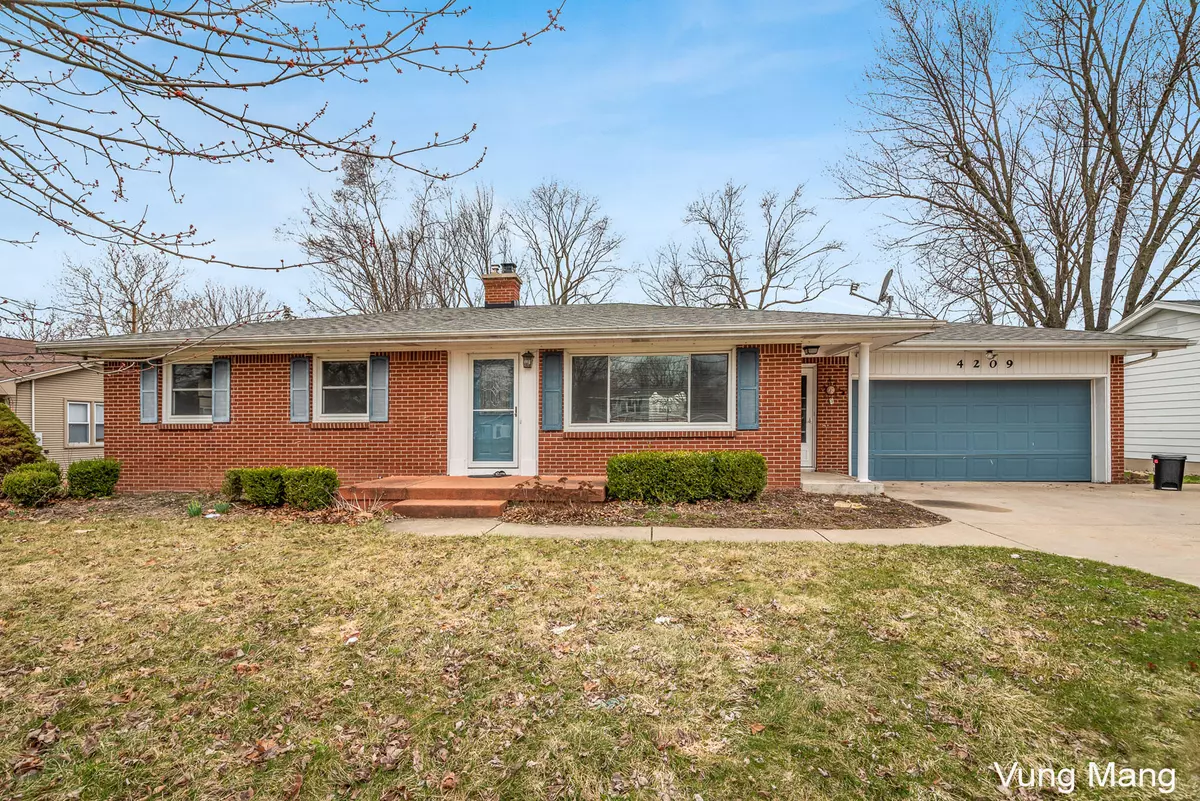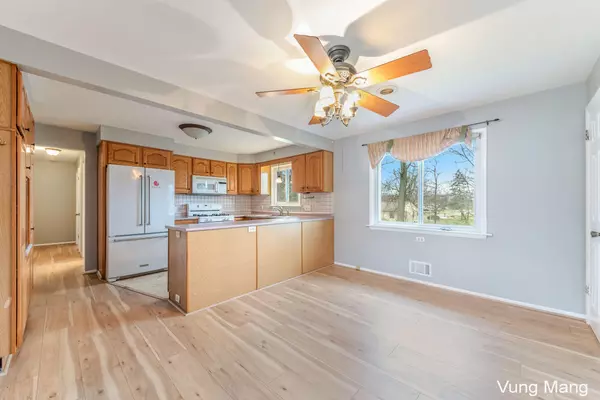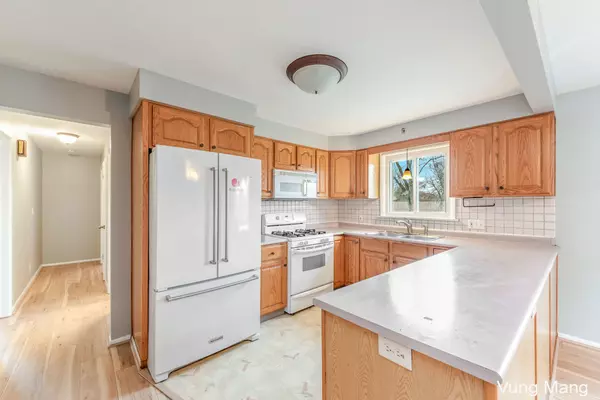$303,000
$297,800
1.7%For more information regarding the value of a property, please contact us for a free consultation.
4209 Kentridge SE Drive Grand Rapids, MI 49508
3 Beds
2 Baths
2,065 SqFt
Key Details
Sold Price $303,000
Property Type Single Family Home
Sub Type Single Family Residence
Listing Status Sold
Purchase Type For Sale
Square Footage 2,065 sqft
Price per Sqft $146
Municipality City of Grand Rapids
MLS Listing ID 22011123
Sold Date 05/13/22
Style Ranch
Bedrooms 3
Full Baths 2
Originating Board Michigan Regional Information Center (MichRIC)
Year Built 1961
Annual Tax Amount $3,018
Tax Year 2022
Lot Size 0.281 Acres
Acres 0.28
Lot Dimensions 80x153
Property Description
This is the one you have been looking for ! This beautiful sprawling Ranch with walkout daylight basement and fenced in yard! Enjoy the open floor plan and spacious kitchen with plenty of cupboard space. This home has been maintained and offers 3 bedroom and 2 full Baths! The master is extremely large (18 x 13) and features 2 wide closets! Enjoy beautiful hardwood floors on the main and new vinyl plank floors in the kitchen and hallway. Sit by the cozy fire in the huge family room. If you like to garden, there's a fenced in space for that too! Also, New Paint, Garage floor (2011), Roof (2008) and Furnace (2006). Seller requests any and all offers be held until Tuesday April 12th at 7:00 PM.
Location
State MI
County Kent
Area Grand Rapids - G
Direction North off 44th between Kalamazoo and Breton
Rooms
Basement Full
Interior
Interior Features Ceiling Fans, Garage Door Opener, Wood Floor, Kitchen Island
Heating Forced Air, Natural Gas
Cooling Central Air
Fireplaces Number 1
Fireplaces Type Wood Burning, Living
Fireplace true
Appliance Disposal, Dishwasher, Range, Refrigerator
Exterior
Parking Features Attached, Paved
Garage Spaces 2.0
Utilities Available Electricity Connected, Natural Gas Connected, Telephone Line, Public Water, Public Sewer
View Y/N No
Roof Type Composition
Street Surface Paved
Garage Yes
Building
Lot Description Garden
Story 1
Sewer Public Sewer
Water Public
Architectural Style Ranch
New Construction No
Schools
School District Grand Rapids
Others
Tax ID 411821376012
Acceptable Financing Cash, FHA, VA Loan, Conventional
Listing Terms Cash, FHA, VA Loan, Conventional
Read Less
Want to know what your home might be worth? Contact us for a FREE valuation!

Our team is ready to help you sell your home for the highest possible price ASAP

GET MORE INFORMATION





