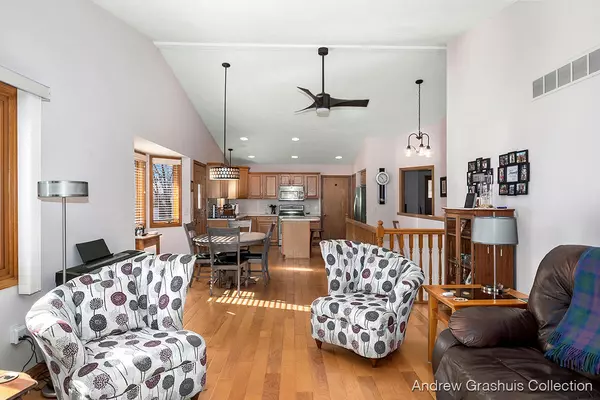$300,000
$299,900
For more information regarding the value of a property, please contact us for a free consultation.
925 Amber Ridge SW Drive #15 Byron Center, MI 49315
2 Beds
3 Baths
1,716 SqFt
Key Details
Sold Price $300,000
Property Type Condo
Sub Type Condominium
Listing Status Sold
Purchase Type For Sale
Square Footage 1,716 sqft
Price per Sqft $174
Municipality Byron Twp
Subdivision Amber Ridge Condominiums
MLS Listing ID 22010175
Sold Date 04/27/22
Style Ranch
Bedrooms 2
Full Baths 2
Half Baths 1
HOA Fees $215/mo
HOA Y/N true
Originating Board Michigan Regional Information Center (MichRIC)
Year Built 1996
Annual Tax Amount $2,192
Tax Year 2021
Lot Dimensions Common area
Property Description
Welcome home to this wonderful Amber Ridge end unit! this unit offers an open floor plan with 2 bedrooms up including a Master Suite & a half bath with MFU and both with updated counter, Main Floor Engineered Hardwood flooring , 4 seasons porch for extra living space and natural light along with a patio space out the side door for sitting and/or grilling. This unit also boasts updated major appliances(furnace/HWH, an attached 2 stall garage with water, a finished lower level with large open rec room for entertaining, a 2nd full bath down that has been completely updated with tile walk in shower, a 3rd bedroom option that is roughed but not fully completed and tons of storage! This unit is close to highways and shopping for ease to get what's needed. Call today for a private showing Seller has directed agent to hold all offers until 5pm Saturday april 2nd 2022.
Location
State MI
County Kent
Area Grand Rapids - G
Direction 131 to 68th st west to clyde park, south to project.
Rooms
Other Rooms High-Speed Internet
Basement Daylight, Other
Interior
Interior Features Garage Door Opener, Humidifier, Wood Floor, Kitchen Island, Eat-in Kitchen, Pantry
Heating Forced Air, Natural Gas
Cooling Central Air
Fireplace false
Window Features Screens, Replacement, Bay/Bow, Window Treatments
Appliance Dryer, Washer, Disposal, Dishwasher, Oven, Range, Refrigerator
Exterior
Parking Features Attached, Asphalt, Driveway
Garage Spaces 2.0
Utilities Available Natural Gas Connected
View Y/N No
Roof Type Composition
Street Surface Paved
Garage Yes
Building
Lot Description Garden
Story 1
Sewer Public Sewer
Water Public
Architectural Style Ranch
New Construction No
Schools
School District Byron Center
Others
HOA Fee Include Water, Snow Removal, Sewer, Lawn/Yard Care
Tax ID 41-21-11-250-015
Acceptable Financing Cash, Conventional
Listing Terms Cash, Conventional
Read Less
Want to know what your home might be worth? Contact us for a FREE valuation!

Our team is ready to help you sell your home for the highest possible price ASAP

GET MORE INFORMATION





