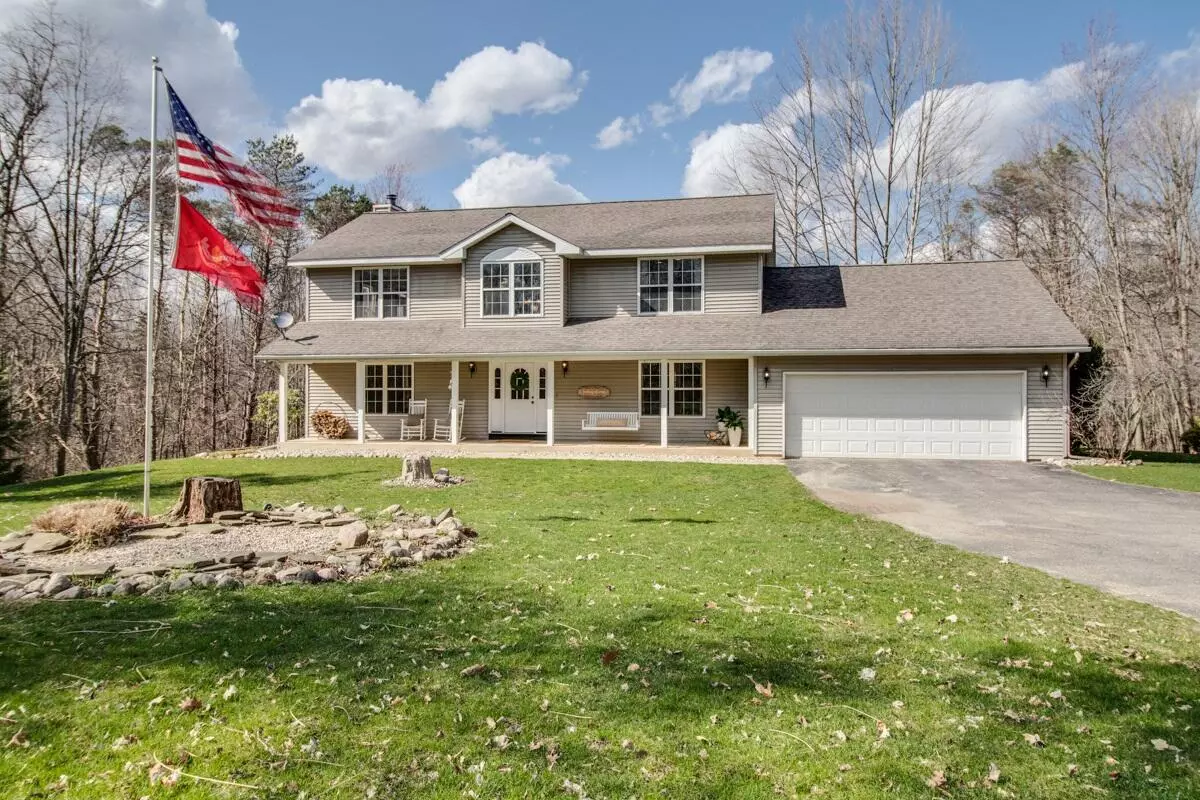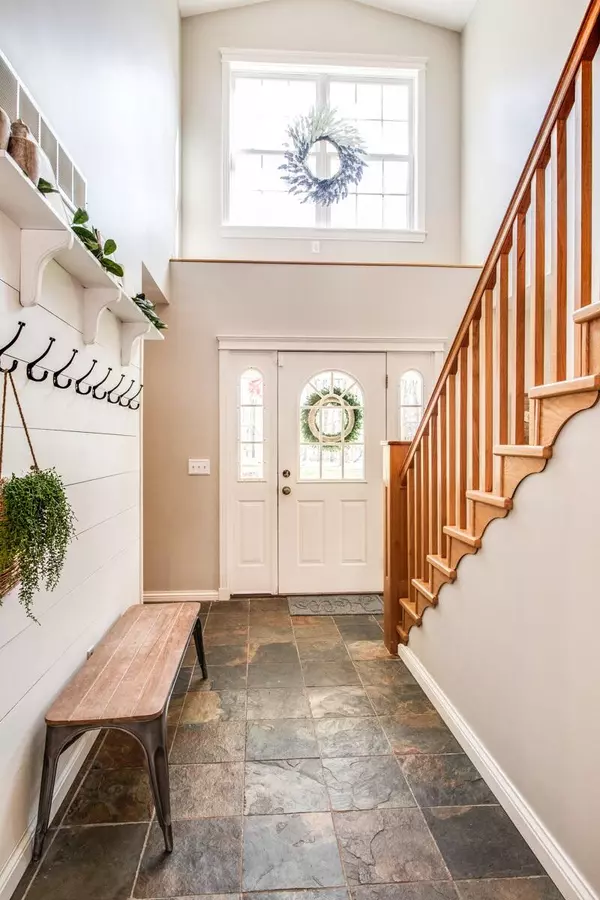$402,000
$375,000
7.2%For more information regarding the value of a property, please contact us for a free consultation.
3522 W Cloverdale Road Delton, MI 49046
5 Beds
4 Baths
2,464 SqFt
Key Details
Sold Price $402,000
Property Type Single Family Home
Sub Type Single Family Residence
Listing Status Sold
Purchase Type For Sale
Square Footage 2,464 sqft
Price per Sqft $163
Municipality Hope Twp
MLS Listing ID 22012774
Sold Date 05/06/22
Style Traditional
Bedrooms 5
Full Baths 3
Half Baths 1
Year Built 2001
Annual Tax Amount $3,057
Tax Year 2022
Lot Size 10.500 Acres
Acres 10.5
Lot Dimensions 345x1324
Property Description
An unexpected out-of-state relocation makes this stunning family home available. The 2-story custom built home with full walk-out basement sits on 10.5 acres and has all you're looking for. This spacious 5 bedroom 3.5 bath home has over 3200 square feet of finished living space plus an extra 500 feet on the walk-out level that could be finished if desired. The setting and acreage are ideal; with trees in bloom the home can not be seen from the road. The property offers a large lawn for outdoor activities that is framed by flowering perennials, mixed hardwoods, and even a cranberry marsh/seasonal pond on the NW corner. The home is conveniently located between Battle Creek and Kalamazoo and only 15 minutes from Hastings. Seller is asking for Highest by 9 PM 4/16/22
Location
State MI
County Barry
Area Greater Kalamazoo - K
Direction M-43 North to Delton. turn right (East) on Orchard. Continue left (North) to Kinsbury, go to West Cloverdale Rd, turn right (east) go 1/2 mile to home on left (North) side of road
Rooms
Basement Daylight, Full, Walk-Out Access
Interior
Interior Features Ceiling Fan(s), Ceramic Floor, Garage Door Opener, Water Softener/Owned, Wood Floor, Eat-in Kitchen
Heating Forced Air
Cooling Central Air
Fireplaces Number 1
Fireplaces Type Family Room, Wood Burning
Fireplace true
Appliance Washer, Refrigerator, Range, Oven, Microwave, Dryer, Dishwasher
Exterior
Exterior Feature Fenced Back, Porch(es), Deck(s)
Parking Features Attached
Garage Spaces 2.0
View Y/N No
Garage Yes
Building
Lot Description Recreational, Wooded, Wetland Area, Rolling Hills
Story 2
Sewer Septic Tank
Water Well
Architectural Style Traditional
Structure Type Vinyl Siding
New Construction No
Schools
School District Delton-Kellogg
Others
Tax ID 07-022-001-00
Acceptable Financing Cash, FHA, VA Loan, Conventional
Listing Terms Cash, FHA, VA Loan, Conventional
Read Less
Want to know what your home might be worth? Contact us for a FREE valuation!

Our team is ready to help you sell your home for the highest possible price ASAP
GET MORE INFORMATION





