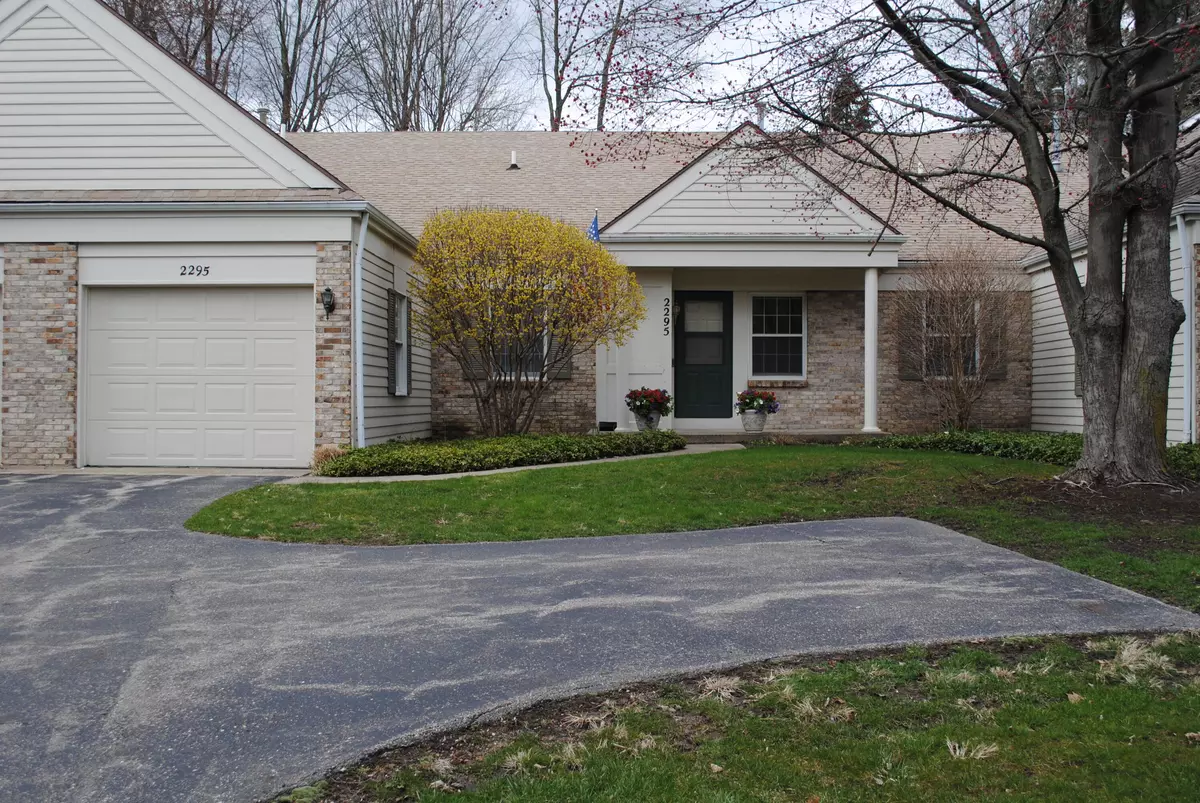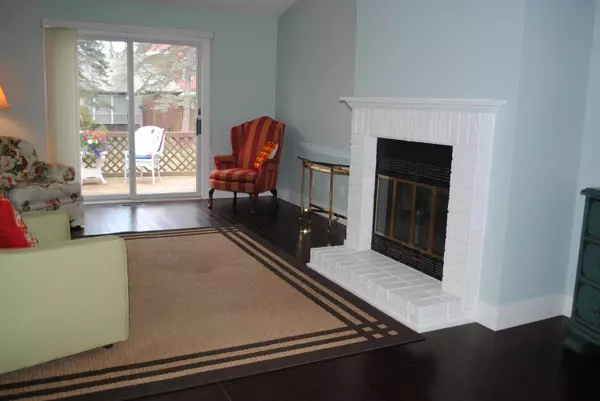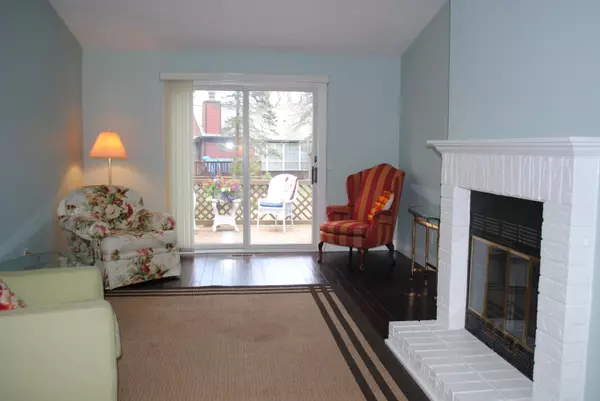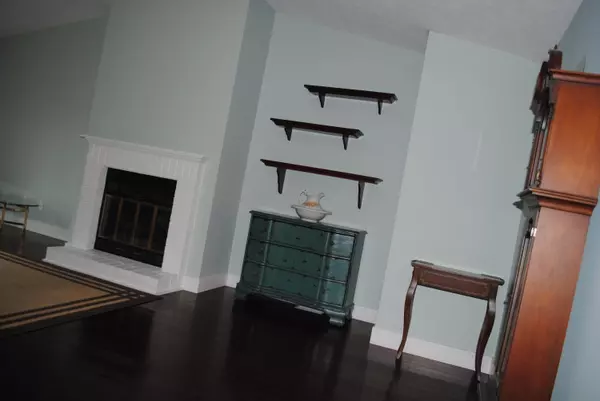$225,000
$219,900
2.3%For more information regarding the value of a property, please contact us for a free consultation.
2295 Edington SE Drive #108 Grand Rapids, MI 49508
2 Beds
2 Baths
1,278 SqFt
Key Details
Sold Price $225,000
Property Type Condo
Sub Type Condominium
Listing Status Sold
Purchase Type For Sale
Square Footage 1,278 sqft
Price per Sqft $176
Municipality City of Grand Rapids
MLS Listing ID 22013542
Sold Date 05/12/22
Style Ranch
Bedrooms 2
Full Baths 2
HOA Fees $345/mo
HOA Y/N true
Originating Board Michigan Regional Information Center (MichRIC)
Year Built 1985
Annual Tax Amount $1,972
Tax Year 2022
Property Description
This is an attractively updated, 2 bedroom, 2 full bath condo that has laundry facilities on both levels. The kitchen is bright open and cheery with stainless steel appliances. The living room has an enjoyable fireplace, is flush with natural light and it has sliders to the large deck. The huge lower level rec room offers space for your hobbies and gatherings of friends. The Clubhouse Community Room is nearby and it has an indoor pool and a spacious club house with a kitchenette. Conveniently located to shopping, restaurants and the airport. Pets welcomed (with association approval). OPEN HOUSES BOTH SATURDAY AND SUNDAY 1-3PM. The seller has instructed the listing agent to accept offers until noon, Monday 4-25-22 . The seller is providing the purchaser an American Home Shield "Shieldplus" home warranty for 1 year (a $550 value). The sellers do not warrant the value or reliability of the basement washer and dryer. The sellers will remove before closing if the purchaser desires. the purchaser an American Home Shield "Shieldplus" home warranty for 1 year (a $550 value). The sellers do not warrant the value or reliability of the basement washer and dryer. The sellers will remove before closing if the purchaser desires.
Location
State MI
County Kent
Area Grand Rapids - G
Direction West off Breton Rd, Between 32nd St and 44th St
Rooms
Basement Daylight, Full
Interior
Heating Forced Air, Natural Gas
Cooling Central Air
Fireplaces Number 1
Fireplaces Type Living
Fireplace true
Appliance Dryer, Washer, Disposal, Dishwasher, Microwave, Range, Refrigerator
Exterior
Exterior Feature Deck(s)
Parking Features Attached, Paved
Garage Spaces 1.0
Utilities Available Natural Gas Connected, Cable Connected
Amenities Available Pets Allowed, Club House, Interior Unit, Indoor Pool, Pool
View Y/N No
Street Surface Paved
Handicap Access 36 Inch Entrance Door, Covered Entrance
Garage Yes
Building
Lot Description Level, Sidewalk
Story 1
Sewer Public Sewer
Water Public
Architectural Style Ranch
Structure Type Vinyl Siding
New Construction No
Schools
School District Kentwood
Others
HOA Fee Include Water,Trash,Snow Removal,Sewer,Lawn/Yard Care
Tax ID 41-18-21-226-007
Acceptable Financing Cash, Conventional
Listing Terms Cash, Conventional
Read Less
Want to know what your home might be worth? Contact us for a FREE valuation!

Our team is ready to help you sell your home for the highest possible price ASAP

GET MORE INFORMATION





