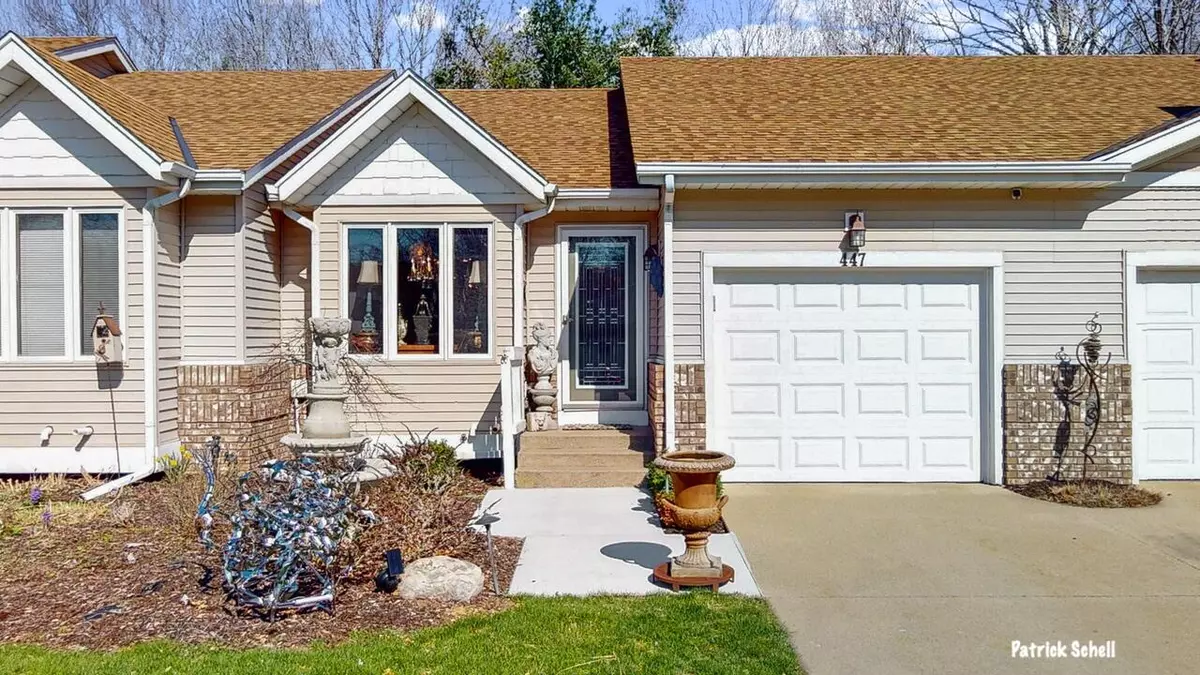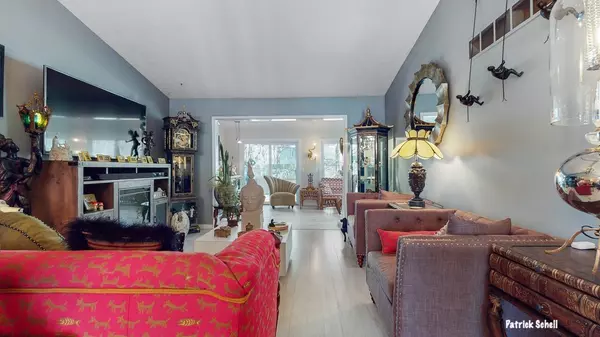$325,000
$324,900
For more information regarding the value of a property, please contact us for a free consultation.
447 Amity Lane #18 Douglas, MI 49406
2 Beds
2 Baths
1,293 SqFt
Key Details
Sold Price $325,000
Property Type Condo
Sub Type Condominium
Listing Status Sold
Purchase Type For Sale
Square Footage 1,293 sqft
Price per Sqft $251
Municipality Douglas Vllg
Subdivision Amity Meadows
MLS Listing ID 22013912
Sold Date 05/27/22
Style Ranch
Bedrooms 2
Full Baths 2
HOA Fees $180/mo
HOA Y/N true
Originating Board Michigan Regional Information Center (MichRIC)
Year Built 1996
Annual Tax Amount $3,507
Tax Year 2021
Lot Dimensions Condo
Property Description
Convenient location on preferred side of Amity. This unique home boasts single level living potential. Upon entering you will be wowed by the vaulted ceiling in the large L/R & D/R combo, recently added finished family/flex room on main floor with newer deck and garden view...stairs could be added to deck. Large main bedroom on the main level, adjacent to bath w/open walk-in shower & granite vanity. Washer/Dryer on main level.
Spacious modern concept quartz kitchen is perfect for entertaining w/newer appliances & tile backsplash.
Lower level features wonderfully finished daylight level (WINDOWS EXIST BEHIND PANELED WALL) with large family room/entertaining area/media room/play room as well as large bedroom, full bath w/granite counter, &storage/office/play/flex room & newer mechanics All closets are professionally organized.
Walk to Isabel's Market & Eatery, downtown Douglas & The Dunes Resort. Six minutes to Douglas beach/8 minutes to Oval beach!
Green and White chandelier and the chandelier hanging from the wood beam are exclusions.
Location
State MI
County Allegan
Area Holland/Saugatuck - H
Direction Blue Star Hwy in Douglas to Wiley Rd, E to Amity St, N to address on the east side of street.
Rooms
Basement Daylight, Full
Interior
Interior Features Ceiling Fans, Garage Door Opener, Wood Floor, Eat-in Kitchen
Heating Forced Air, Natural Gas
Cooling Central Air
Fireplaces Type Family
Fireplace false
Window Features Screens, Insulated Windows, Window Treatments
Appliance Dryer, Washer, Disposal, Dishwasher, Oven, Range, Refrigerator
Exterior
Parking Features Attached, Paved
Garage Spaces 1.0
Utilities Available Public Water, Public Sewer
View Y/N No
Roof Type Composition
Street Surface Paved
Garage Yes
Building
Lot Description Cul-De-Sac, Garden
Story 1
Sewer Public Sewer
Water Public
Architectural Style Ranch
New Construction No
Schools
School District Saugatuck-Douglas
Others
HOA Fee Include Trash, Snow Removal, Lawn/Yard Care
Tax ID 035904001800
Acceptable Financing Cash, Conventional
Listing Terms Cash, Conventional
Read Less
Want to know what your home might be worth? Contact us for a FREE valuation!

Our team is ready to help you sell your home for the highest possible price ASAP

GET MORE INFORMATION





