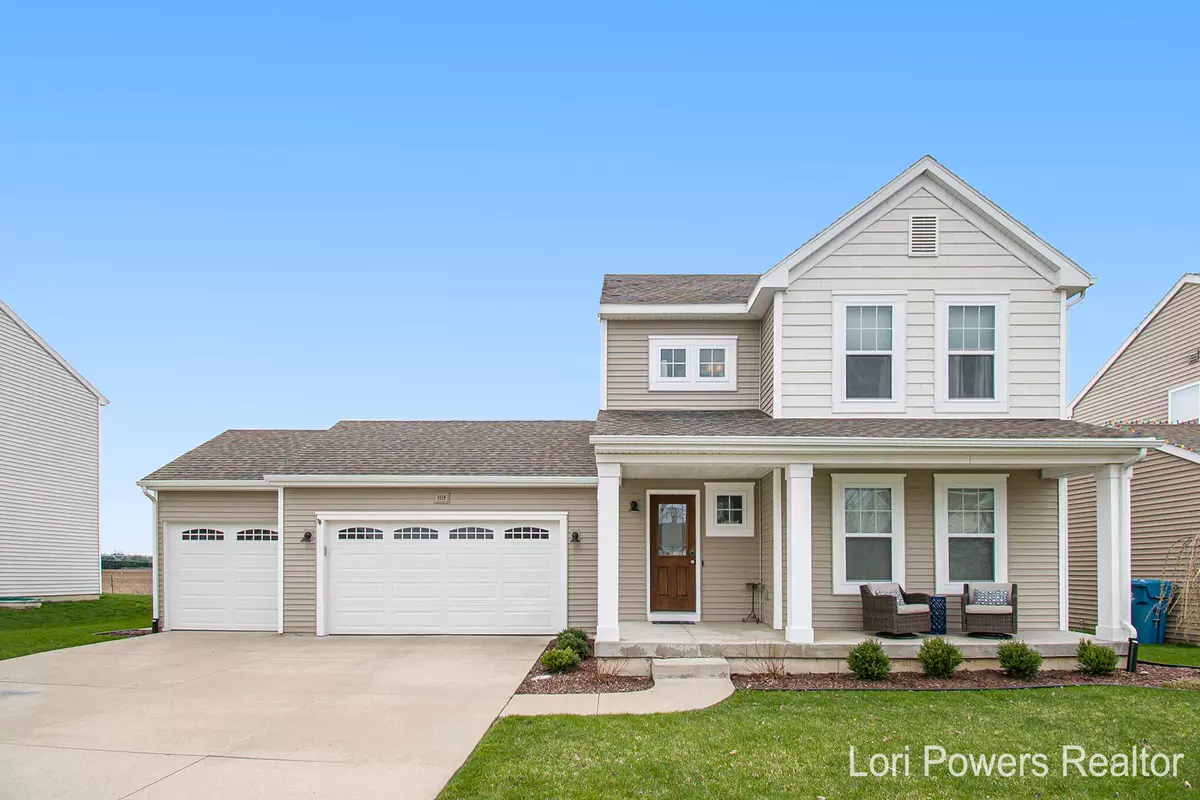$303,500
$279,900
8.4%For more information regarding the value of a property, please contact us for a free consultation.
1119 Odell Farm Lane Vicksburg, MI 49097
4 Beds
3 Baths
2,370 SqFt
Key Details
Sold Price $303,500
Property Type Single Family Home
Sub Type Single Family Residence
Listing Status Sold
Purchase Type For Sale
Square Footage 2,370 sqft
Price per Sqft $128
Municipality Vicksburg Vllg
MLS Listing ID 22013829
Sold Date 04/27/22
Style Colonial
Bedrooms 4
Full Baths 2
Half Baths 1
HOA Fees $50/qua
HOA Y/N true
Originating Board Michigan Regional Information Center (MichRIC)
Year Built 2012
Annual Tax Amount $4,000
Tax Year 2021
Lot Size 9,305 Sqft
Acres 0.21
Lot Dimensions 75.68x123
Property Description
Welcome Home to your stunning 4 Bedroom, 2.5 bath home in the Centennial subdivision featuring over 2300 finished square feet, 3 stall garage, inviting full front porch with exterior seating space, front foyer leading to the spacious living room with newer carpet & paint. Large open eat in kitchen with an abundance of granite countertops including a breakfast/snack bar. The mudroom right off the garage entry has a large closet, 1/2 bath and main floor laundry. Lower level has brand new carpet, paint and lights for a wonderful multi use space including an egress window. Kitchen slider leads to the exterior patio where you can enjoy the peace & quite while grilling out and entertaining. The backyard is completly enclosed with beautiful white vinyl fencing. Two entry gates allowing... for access from either side of the home with one side offering a double gated opening- for those who may have a boat or trailer etc to keep out of site on a cement pad. Vinyl sided shed completes the back. Highest & Best due by Monday, 4/25/2022 at 10:00am.
Location
State MI
County Kalamazoo
Area Greater Kalamazoo - K
Direction From I-94 South on Portage Rd to U Ave. Left onto U Ave to 22nd St. Right on 22nd St with community entrance on right side.
Rooms
Basement Full
Interior
Interior Features Ceiling Fans, Garage Door Opener, Eat-in Kitchen, Pantry
Heating Forced Air, Natural Gas
Cooling Central Air
Fireplace false
Window Features Screens, Low Emissivity Windows, Insulated Windows
Exterior
Parking Features Attached, Paved
Garage Spaces 3.0
Utilities Available Natural Gas Connected, Public Water, Public Sewer
Amenities Available Club House, Playground, Pool
View Y/N No
Roof Type Composition
Street Surface Paved
Garage Yes
Building
Story 2
Sewer Public Sewer
Water Public
Architectural Style Colonial
New Construction No
Schools
School District Vicksburg
Others
Tax ID 1411250242
Acceptable Financing Cash, FHA, VA Loan, Rural Development, Conventional
Listing Terms Cash, FHA, VA Loan, Rural Development, Conventional
Read Less
Want to know what your home might be worth? Contact us for a FREE valuation!

Our team is ready to help you sell your home for the highest possible price ASAP

GET MORE INFORMATION





