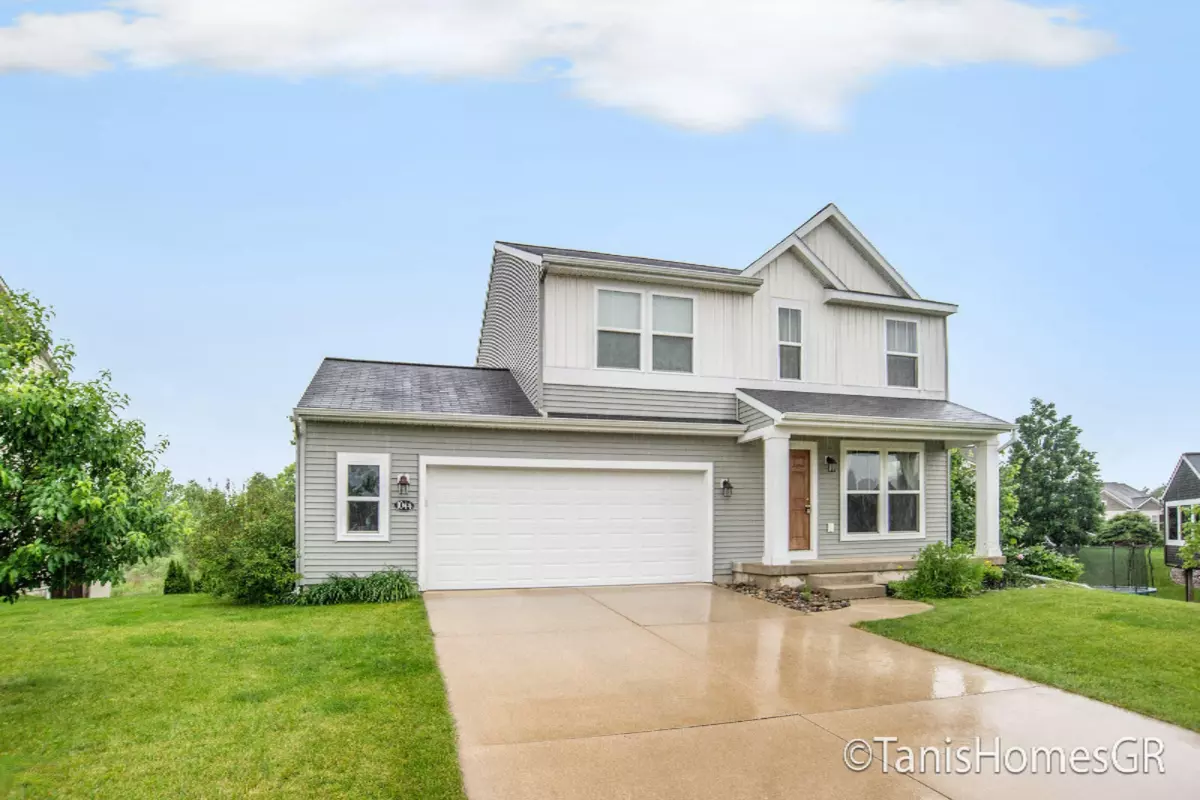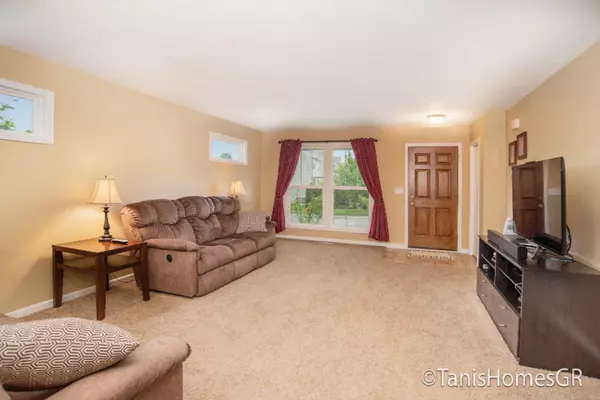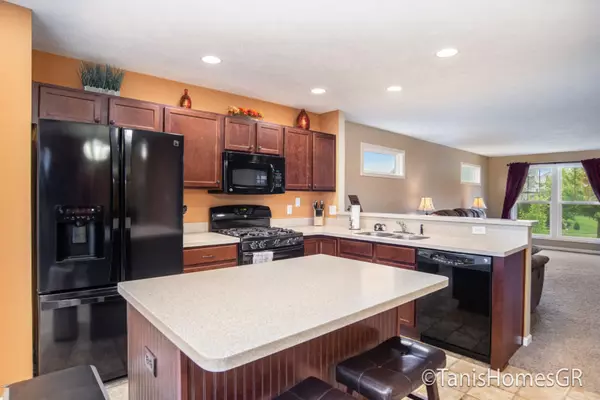$260,000
$264,900
1.8%For more information regarding the value of a property, please contact us for a free consultation.
1044 Peaceful SE Drive Byron Center, MI 49315
3 Beds
3 Baths
2,224 SqFt
Key Details
Sold Price $260,000
Property Type Single Family Home
Sub Type Single Family Residence
Listing Status Sold
Purchase Type For Sale
Square Footage 2,224 sqft
Price per Sqft $116
Municipality Gaines Twp
MLS Listing ID 19029155
Sold Date 08/01/19
Style Traditional
Bedrooms 3
Full Baths 2
Half Baths 1
HOA Y/N true
Originating Board Michigan Regional Information Center (MichRIC)
Year Built 2009
Annual Tax Amount $2,837
Tax Year 2019
Lot Size 0.250 Acres
Acres 0.25
Lot Dimensions 79x138
Property Description
Byron Center Schools. This beautiful home backs up to Natural area & walking trails in Cooks Crossing Community, close to Countryside Elementary. Home features a large open floor plan on the main floor w/ locker type entry off the garage,1/2 bath, dining area & kitchen w/ sliders to deck. Deck features a hard piped gas line for grill & new deck boards. The kitchen opens to the living area. Upstairs is a large flex space for a family/play area, Laundry room, 2 bedrooms a full bath & a master suite w/ walk in closet & private bath. Walk out level has a fam/rec room & lots of storage. Professionally landscaped yard backs up to natural area for privacy & the community has walking paths and park/playground area. Cooks Crossing Community has several common areas, including playgrounds, park type areas, walking paths and a fishing pond in the front of the community. Conveniently located close to schools and shopping with easy access to highways.
Location
State MI
County Kent
Area Grand Rapids - G
Direction Eastern between 76th and 84th to Peaceful Dr, East to home.
Rooms
Basement Walk Out
Interior
Interior Features Garage Door Opener, Kitchen Island
Heating Forced Air, Natural Gas
Cooling Central Air
Fireplace false
Appliance Dryer, Washer, Disposal, Microwave, Range, Refrigerator
Exterior
Parking Features Attached, Paved
Garage Spaces 2.0
Amenities Available Playground
View Y/N No
Street Surface Paved
Garage Yes
Building
Lot Description Sidewalk
Story 2
Sewer Public Sewer
Water Public
Architectural Style Traditional
New Construction No
Schools
School District Byron Center
Others
Tax ID 412217120029
Acceptable Financing Cash, FHA, VA Loan, Other, Conventional
Listing Terms Cash, FHA, VA Loan, Other, Conventional
Read Less
Want to know what your home might be worth? Contact us for a FREE valuation!

Our team is ready to help you sell your home for the highest possible price ASAP

GET MORE INFORMATION





