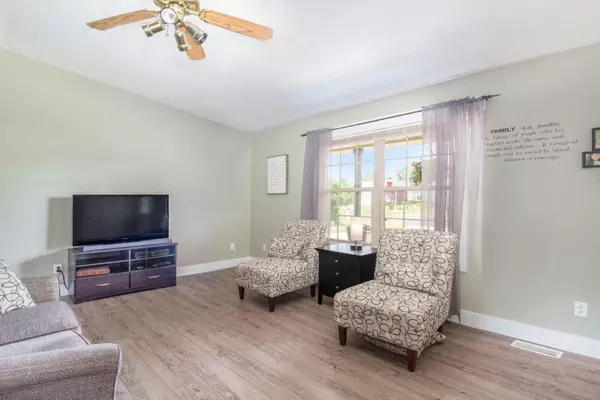$230,000
$235,000
2.1%For more information regarding the value of a property, please contact us for a free consultation.
3123 Daybreak Lane Holland, MI 49424
3 Beds
2 Baths
1,192 SqFt
Key Details
Sold Price $230,000
Property Type Single Family Home
Sub Type Single Family Residence
Listing Status Sold
Purchase Type For Sale
Square Footage 1,192 sqft
Price per Sqft $192
Municipality Holland Twp
MLS Listing ID 19031677
Sold Date 08/30/19
Style Ranch
Bedrooms 3
Full Baths 1
Half Baths 1
Year Built 1997
Annual Tax Amount $1,901
Tax Year 2019
Lot Size 9,576 Sqft
Acres 0.22
Lot Dimensions 72 X 133
Property Sub-Type Single Family Residence
Property Description
This could be the one you've been waiting for! This super-sharp move-in ready home in the very popular Morning Dew Estates is being offered for the first time from the original owners. Recent updates include fresh paint, new flooring, new interior doors and trim, new kitchen appliances, and pretty landscaping. Two main floor bedrooms including a good sized master with access to the full bath. The lower level is finished with a fantastic family room, 3rd bedroom, and it has roughed-in plumbing for another full bath and tons of storage. The attached garage has that extra storage nook that everyone wants and needs, and this home offers one of the best locations in the development with a private view off the back. Homes in this price range can be hard to find. Make your appointment today!
Location
State MI
County Ottawa
Area Holland/Saugatuck - H
Direction US 31 to Riley street, east past 120th to Sunrise, west to Misty Lane, south on Daybreak to address.
Rooms
Basement Daylight, Full
Interior
Interior Features Ceiling Fan(s), Garage Door Opener
Heating Forced Air
Cooling Central Air
Fireplace false
Window Features Screens,Insulated Windows,Window Treatments
Appliance Washer, Refrigerator, Range, Microwave, Dryer, Disposal, Dishwasher
Exterior
Exterior Feature Deck(s)
Parking Features Attached
Garage Spaces 2.0
Utilities Available Natural Gas Available, Electricity Available, Cable Available, Natural Gas Connected, Cable Connected, Storm Sewer, Public Water, Public Sewer
View Y/N No
Street Surface Paved
Garage Yes
Building
Story 1
Sewer Public Sewer
Water Public
Architectural Style Ranch
Structure Type Vinyl Siding
New Construction No
Schools
School District West Ottawa
Others
Tax ID 701615126009
Acceptable Financing Cash, Conventional
Listing Terms Cash, Conventional
Read Less
Want to know what your home might be worth? Contact us for a FREE valuation!

Our team is ready to help you sell your home for the highest possible price ASAP
GET MORE INFORMATION





