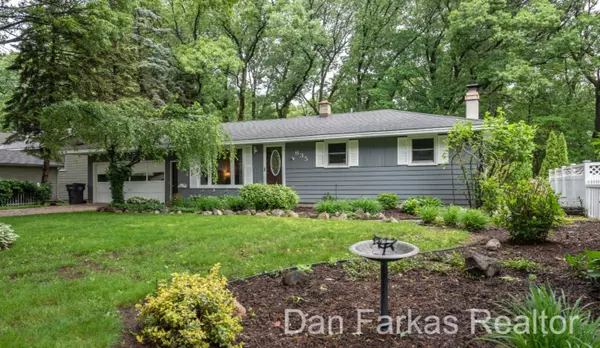$205,000
$180,000
13.9%For more information regarding the value of a property, please contact us for a free consultation.
635 Pineview Drive Holland, MI 49424
3 Beds
2 Baths
1,534 SqFt
Key Details
Sold Price $205,000
Property Type Single Family Home
Sub Type Single Family Residence
Listing Status Sold
Purchase Type For Sale
Square Footage 1,534 sqft
Price per Sqft $133
Municipality Holland Twp
MLS Listing ID 19028184
Sold Date 07/18/19
Style Ranch
Bedrooms 3
Full Baths 1
Half Baths 1
Originating Board Michigan Regional Information Center (MichRIC)
Year Built 1964
Annual Tax Amount $2,107
Tax Year 2014
Lot Size 10,454 Sqft
Acres 0.24
Lot Dimensions 84.1 x 129.2
Property Description
Here is one you are not going to want to miss. This well maintained ranch home has plenty of features to point out. Some of the more notable ones are the recently remodeled kitchen complete with a fresh tiled backsplash and wonderful new stainless steel appliances. The main floor has a well appointed full bath with 3 bedrooms and a nicely sized family room. You will also love the slider doors off the dining room which leads onto a large deck overlooking an amazing park like yard filled with plenty of perennials, mature tress and flowers galore. Enjoy this backyard to the fullest extent with the fire pit towards the rear of the yard. The finished lower level is just fabulous as well with a half bath, a large laundry room, and a huge living room or rec room. The storage down here is on the l arger side to keep your organized through out the year. Rounding out the home is the attached 2 stall garage, shed and a wonderful location on the north side. What is not to like here? Make it yours. All offers will be reviewed after the Sunday open house. arger side to keep your organized through out the year. Rounding out the home is the attached 2 stall garage, shed and a wonderful location on the north side. What is not to like here? Make it yours. All offers will be reviewed after the Sunday open house.
Location
State MI
County Ottawa
Area Holland/Saugatuck - H
Direction From Douglas/Ottawa Beach road to Division South to Pineview, SE to home.
Rooms
Basement Full
Interior
Interior Features Ceiling Fans, Garage Door Opener, Humidifier, Laminate Floor, Stone Floor, Wood Floor
Heating Forced Air, Natural Gas
Cooling Central Air
Fireplaces Number 1
Fireplaces Type Family
Fireplace true
Window Features Screens, Replacement, Insulated Windows, Window Treatments
Appliance Dryer, Washer, Dishwasher, Range, Refrigerator
Exterior
Parking Features Attached, Paved
Garage Spaces 2.0
Utilities Available Public Sewer
View Y/N No
Roof Type Composition
Topography {Level=true}
Street Surface Paved
Garage Yes
Building
Lot Description Wooded
Story 1
Sewer Public Sewer
Water Public
Architectural Style Ranch
New Construction No
Schools
School District West Ottawa
Others
Tax ID 701630123030
Acceptable Financing Cash, FHA, VA Loan, MSHDA, Conventional
Listing Terms Cash, FHA, VA Loan, MSHDA, Conventional
Read Less
Want to know what your home might be worth? Contact us for a FREE valuation!

Our team is ready to help you sell your home for the highest possible price ASAP

GET MORE INFORMATION





