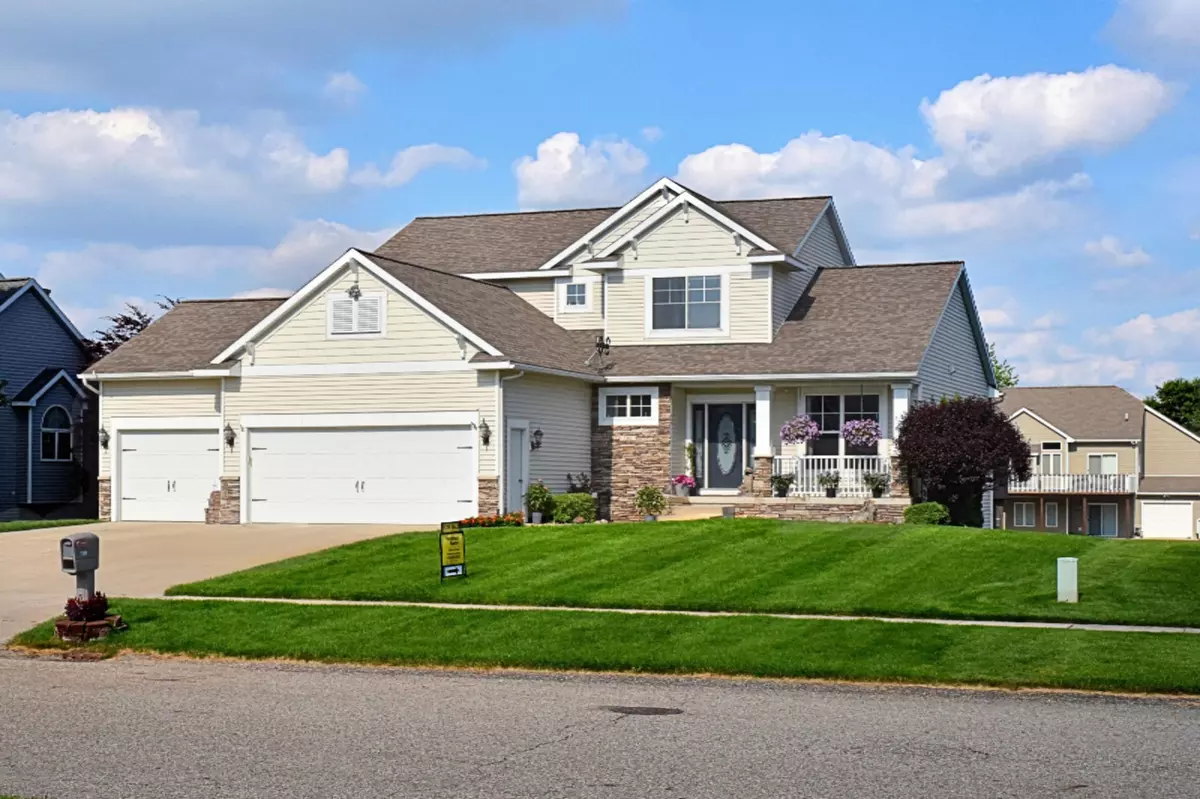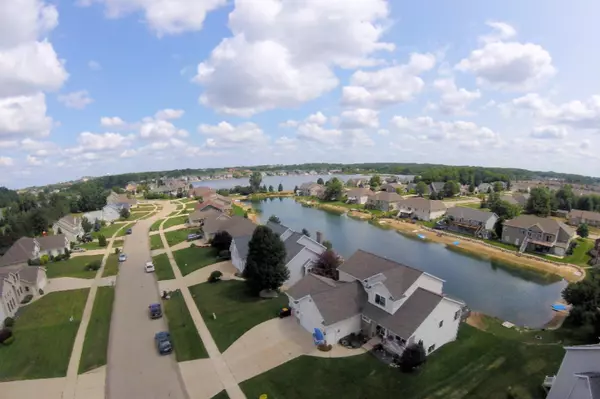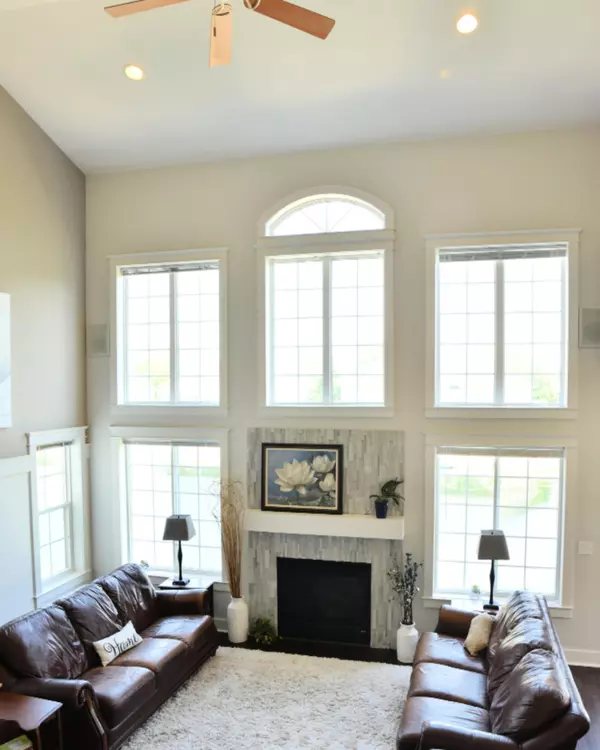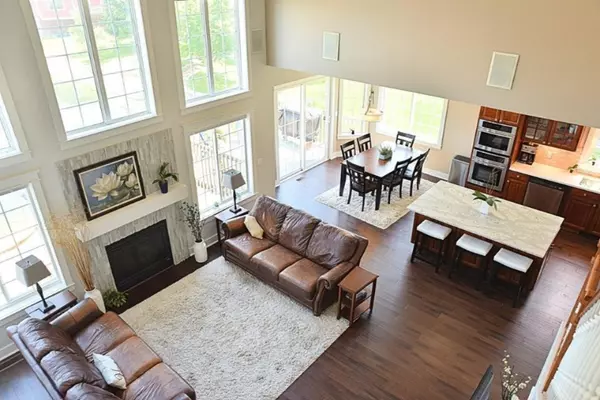$475,000
$486,000
2.3%For more information regarding the value of a property, please contact us for a free consultation.
7066 Country Springs SW Drive Byron Center, MI 49315
5 Beds
4 Baths
3,798 SqFt
Key Details
Sold Price $475,000
Property Type Single Family Home
Sub Type Single Family Residence
Listing Status Sold
Purchase Type For Sale
Square Footage 3,798 sqft
Price per Sqft $125
Municipality Byron Twp
MLS Listing ID 19027870
Sold Date 09/24/19
Style Traditional
Bedrooms 5
Full Baths 3
Half Baths 1
HOA Fees $16/ann
HOA Y/N true
Originating Board Michigan Regional Information Center (MichRIC)
Year Built 2004
Annual Tax Amount $4,680
Tax Year 2018
Lot Size 0.280 Acres
Acres 0.28
Lot Dimensions 91 x 160
Property Description
Impeccably kept custom home situated on a lake for swimming, kayaking, ice skating, etc. Convenient to M6, 131, and the University of Michigan Metro Health area. Step through the door onto granite tile which flows throughout the entry, formal dining, hallway and half bath. Bamboo flooring continues throughout the open concept great room, kitchen, and dinette. New custom architectural stone fireplace complements the towering wall of windows. The main floor also features 18 & 9 ft. ceilings and private decks off the dinette and master suite. The main floor master suite with bay, new carpet, walk-in closet, and a beautifully renovated master bath where you can stand under the rainfall faucet in the tile shower or relax in the jetted tub. The kitchen is perfect for serious cooks with stainless appliances, a wall oven & microwave, a gas range with two additional ovens, white quartz counters & island, and Quality Wellbourne solid cherry cabinets. The island incorporates pan drawers on the kitchen side and additional cabinets on the seating side. Final features of the main floor are a private office with the option to open French doors to connect with the great room and a main floor laundry. Two of the three upstairs bedrooms are exceptionally big with over 200 Square feet each and beautiful lake views. The basement has 9' ceilings which give the feeling of a main floor and walks out to a patio and beach. Cherry cabinet wet bar with sink and full size fridge is part of an expansive family room already set up for projector installation. Fresh new carpet in the basement and you will find tile that conveniently leads beachy, wet feet from the slider to a full bathroom where you can enjoy the warmth of in-floor heating after a refreshing shower. Light shines up through the cracked glass which is surrounded by striking granite. A copper vessel sink completes the vanity. Throughout the home, there are many upgraded features: custom window and door trims, 36" doors for ease of furniture movement, Cat 5 wiring, a separate zone for heating and air on all three floors, and quality 2 X 6 Construction. stainless appliances, a wall oven & microwave, a gas range with two additional ovens, white quartz counters & island, and Quality Wellbourne solid cherry cabinets. The island incorporates pan drawers on the kitchen side and additional cabinets on the seating side. Final features of the main floor are a private office with the option to open French doors to connect with the great room and a main floor laundry. Two of the three upstairs bedrooms are exceptionally big with over 200 Square feet each and beautiful lake views. The basement has 9' ceilings which give the feeling of a main floor and walks out to a patio and beach. Cherry cabinet wet bar with sink and full size fridge is part of an expansive family room already set up for projector installation. Fresh new carpet in the basement and you will find tile that conveniently leads beachy, wet feet from the slider to a full bathroom where you can enjoy the warmth of in-floor heating after a refreshing shower. Light shines up through the cracked glass which is surrounded by striking granite. A copper vessel sink completes the vanity. Throughout the home, there are many upgraded features: custom window and door trims, 36" doors for ease of furniture movement, Cat 5 wiring, a separate zone for heating and air on all three floors, and quality 2 X 6 Construction.
Location
State MI
County Kent
Area Grand Rapids - G
Direction Byron Center Avenue, east on 68th Avenue, south on Byron Shores, left onto Country Springs to home.
Body of Water Waters Edge Lake
Rooms
Basement Walk Out, Full
Interior
Interior Features Garage Door Opener, Wet Bar, Whirlpool Tub, Kitchen Island, Eat-in Kitchen
Heating Forced Air, Natural Gas
Cooling Central Air
Fireplaces Number 1
Fireplaces Type Gas Log, Living
Fireplace true
Window Features Window Treatments
Appliance Built in Oven, Dishwasher, Microwave, Range, Refrigerator
Exterior
Parking Features Attached, Paved
Garage Spaces 3.0
Community Features Lake
Utilities Available Cable Connected, Natural Gas Connected
Waterfront Description No Wake, Private Frontage, Pond
View Y/N No
Roof Type Composition
Street Surface Paved
Garage Yes
Building
Story 2
Sewer Public Sewer
Water Public
Architectural Style Traditional
New Construction No
Schools
School District Byron Center
Others
Tax ID 412110252008
Acceptable Financing Cash, VA Loan, Conventional
Listing Terms Cash, VA Loan, Conventional
Read Less
Want to know what your home might be worth? Contact us for a FREE valuation!

Our team is ready to help you sell your home for the highest possible price ASAP

GET MORE INFORMATION





