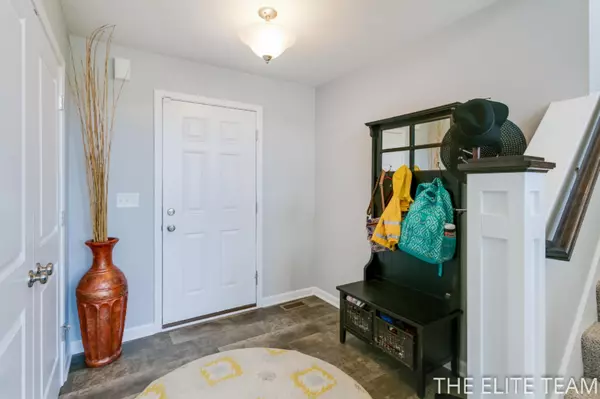$359,900
$359,900
For more information regarding the value of a property, please contact us for a free consultation.
8012 Carlisle Crossings SW Boulevard Byron Center, MI 49315
5 Beds
4 Baths
2,472 SqFt
Key Details
Sold Price $359,900
Property Type Single Family Home
Sub Type Single Family Residence
Listing Status Sold
Purchase Type For Sale
Square Footage 2,472 sqft
Price per Sqft $145
Municipality Byron Twp
MLS Listing ID 19029396
Sold Date 08/09/19
Style Contemporary
Bedrooms 5
Full Baths 3
Half Baths 1
HOA Fees $54/ann
HOA Y/N true
Originating Board Michigan Regional Information Center (MichRIC)
Year Built 2017
Annual Tax Amount $4,904
Tax Year 2019
Lot Size 0.327 Acres
Acres 0.33
Lot Dimensions Irregular polygon
Property Description
OPEN HOUSE CANCELED - UNDER CONTRACT Better than new home in desirable Byron Center Schools! Meticulously kept home less than 2 years old on a corner cul-de-sac lot.
Upon entering, you'll walk into a grand living room with 17' ceiling and many windows to let in an abundance of natural light along with stunning custom drapes that are included with the home.
The kitchen has granite counter top with an island and a large amount of cupboard space. Finishing off the main floor is a spacious master suite.
Upstairs are 3 more bedrooms and full bath. Basement is mostly finished and includes a finished full bath and a bedroom ready to be drywalled.
Outside you'll find a professionally landscaped yard with underground sprinkling, brick patio and retaining wall along with custom storage shed
Location
State MI
County Kent
Area Grand Rapids - G
Direction 76th St to Carlisle Crossing Blvd between Burlingame and Clyde Park
Rooms
Other Rooms Shed(s)
Basement Other, Full
Interior
Interior Features Garage Door Opener, Kitchen Island, Pantry
Heating Forced Air, Natural Gas
Cooling Central Air
Fireplace false
Window Features Window Treatments
Appliance Disposal, Dishwasher, Microwave, Oven, Range, Refrigerator
Exterior
Parking Features Attached, Paved
Garage Spaces 3.0
Utilities Available Telephone Line, Cable Connected, Natural Gas Connected
Amenities Available Club House, Tennis Court(s), Pool
View Y/N No
Roof Type Composition
Garage Yes
Building
Lot Description Cul-De-Sac, Corner Lot
Story 2
Sewer Public Sewer
Water Public
Architectural Style Contemporary
New Construction No
Schools
School District Byron Center
Others
HOA Fee Include Snow Removal
Tax ID 412114177041
Acceptable Financing Cash, FHA, MSHDA, Conventional
Listing Terms Cash, FHA, MSHDA, Conventional
Read Less
Want to know what your home might be worth? Contact us for a FREE valuation!

Our team is ready to help you sell your home for the highest possible price ASAP

GET MORE INFORMATION





