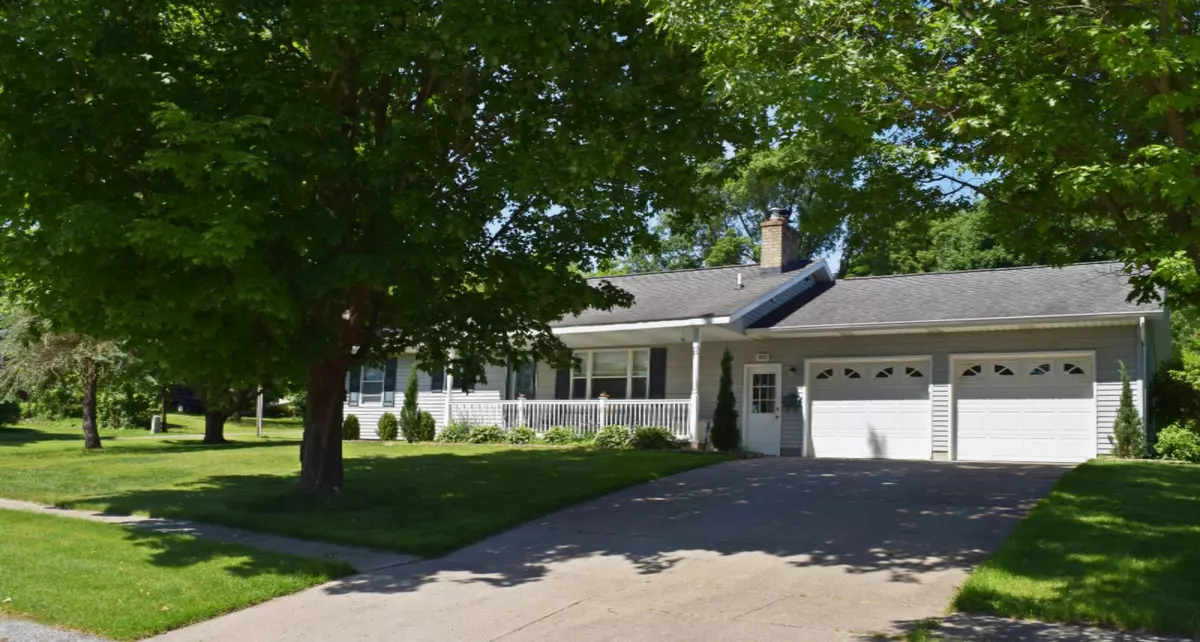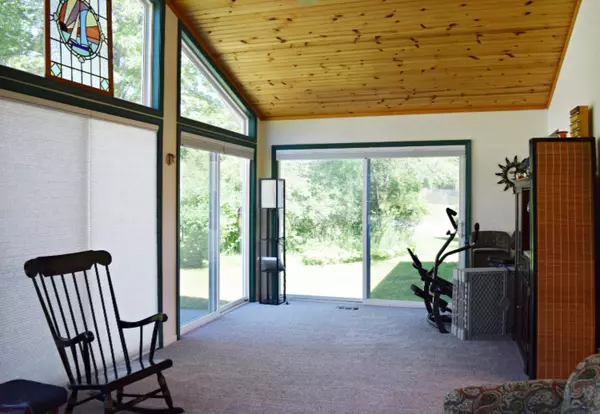$250,000
$254,900
1.9%For more information regarding the value of a property, please contact us for a free consultation.
402 Lincoln Street Ludington, MI 49431
3 Beds
2 Baths
2,660 SqFt
Key Details
Sold Price $250,000
Property Type Single Family Home
Sub Type Single Family Residence
Listing Status Sold
Purchase Type For Sale
Square Footage 2,660 sqft
Price per Sqft $93
Municipality Ludington
MLS Listing ID 19029898
Sold Date 07/22/19
Style Ranch
Bedrooms 3
Full Baths 2
Originating Board Michigan Regional Information Center (MichRIC)
Year Built 1982
Annual Tax Amount $3,732
Tax Year 2019
Lot Size 0.579 Acres
Acres 0.58
Lot Dimensions 140'x180'
Property Description
Beautifully updated Ranch home with Pole Barn on over 1/2 an Acre! Relax on the covered porch, in the sun room with floor to ceiling windows, or out back under the pergola overlooking the pond and waterfall. Natural light is abundant throughout this home. The impressive kitchen features expansive cabinetry and counter space, stainless steel appliances, and an over-sized island. Newly renovated main bath has a tiled shower with glass surround & a Jacuzzi tub! Finished Basement offers a kitchenette, recreational space, full bath, and extra storage space. Pole Barn has dual drive-thru doors, perfect for storing a boat or other recreational/business vehicles, including all of your gardening tools & yard equipment. There is a spacious 2 car garage too! Call today!
Location
State MI
County Mason
Area Masonoceanamanistee - O
Direction Ludington Ave. to Maddison St., South to 1st Street. Take 1st St. East to Lincoln St., then South on Lincoln to home on the right, just past 4th St.
Rooms
Other Rooms Pole Barn
Basement Crawl Space, Full
Interior
Interior Features Ceiling Fans, Ceramic Floor, Garage Door Opener, Guest Quarters, Humidifier, Whirlpool Tub, Kitchen Island, Pantry
Heating Forced Air, Natural Gas
Cooling Central Air
Fireplaces Number 1
Fireplaces Type Wood Burning, Living
Fireplace true
Window Features Screens, Insulated Windows
Appliance Dryer, Washer, Disposal, Dishwasher, Microwave, Range, Refrigerator
Exterior
Parking Features Attached, Paved
Garage Spaces 2.0
Utilities Available Electricity Connected, Natural Gas Connected, Telephone Line, Public Water, Public Sewer, Cable Connected, Broadband
View Y/N No
Roof Type Composition
Street Surface Paved
Garage Yes
Building
Lot Description Sidewalk, Corner Lot, Waterfall
Story 1
Sewer Public Sewer
Water Public
Architectural Style Ranch
New Construction No
Schools
School District Ludington
Others
Tax ID 5305143000100
Acceptable Financing Cash, FHA, VA Loan, Conventional
Listing Terms Cash, FHA, VA Loan, Conventional
Read Less
Want to know what your home might be worth? Contact us for a FREE valuation!

Our team is ready to help you sell your home for the highest possible price ASAP

GET MORE INFORMATION





