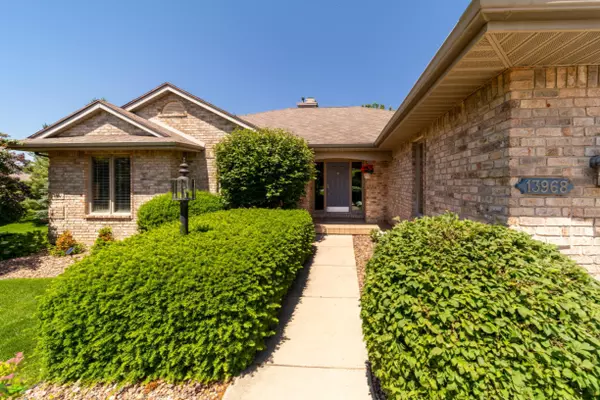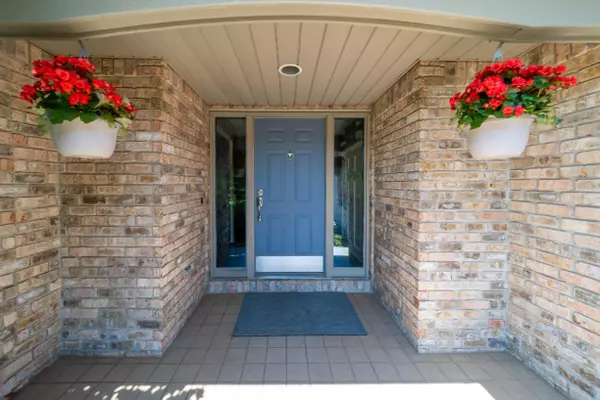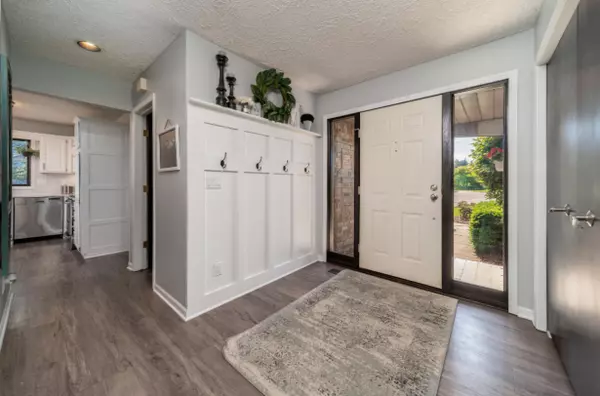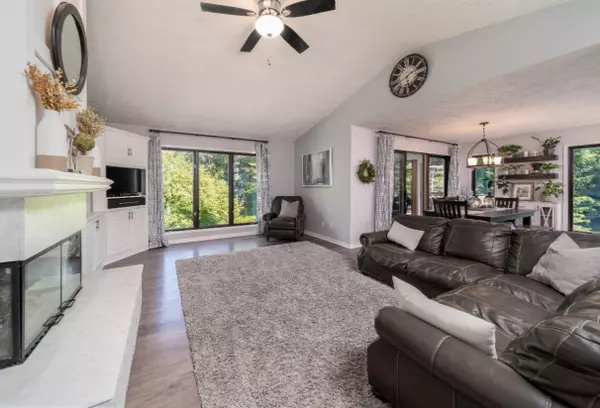$316,500
$319,900
1.1%For more information regarding the value of a property, please contact us for a free consultation.
13968 Heidi Lane Lansing, MI 48906
4 Beds
4 Baths
2,396 SqFt
Key Details
Sold Price $316,500
Property Type Single Family Home
Sub Type Single Family Residence
Listing Status Sold
Purchase Type For Sale
Square Footage 2,396 sqft
Price per Sqft $132
Municipality Watertown Twp
MLS Listing ID 19029640
Sold Date 08/14/19
Style Ranch
Bedrooms 4
Full Baths 3
Half Baths 1
HOA Fees $5/ann
HOA Y/N true
Originating Board Michigan Regional Information Center (MichRIC)
Year Built 1990
Annual Tax Amount $4,772
Tax Year 2019
Lot Size 0.480 Acres
Acres 0.48
Lot Dimensions 149x144x38x57x220 approx
Property Description
This Beautiful 4 bedroom, 3.5 bath home sits at the end of a quiet cul-de-sac on a gorgeous wooded lot. As you enter you are welcomed by the large living room with vaulted ceilings and gas fireplace. The updated kitchen has quartz countertops and an open dining area that leads to the three-season room with an incredible view of the yard. The main floor showcases 3 bedrooms, including the large master suite complete with whirlpool tub, and walk-in closet. Down in the finished walk out basement you'll find a second living room, and the option for a lower level master suite with the 4th bedroom, walk in closet, and full bath that has a showstopping custom glass shower. Outside is an impressive covered deck where you will enjoy the private, backyard and the flawless landscaping that surrounds.
Location
State MI
County Clinton
Area Outside Michric Area - Z
Direction From I-96. North onto Airport Road. West onto Clark Road. North onto Heidi Lane. Home is at the end of the cul de sac.
Rooms
Basement Walk Out, Other, Full
Interior
Interior Features Water Softener/Owned, Whirlpool Tub
Heating Forced Air, Natural Gas
Cooling Central Air
Fireplaces Number 2
Fireplaces Type Rec Room, Living
Fireplace true
Appliance Dryer, Washer, Dishwasher, Microwave, Range, Refrigerator
Exterior
Parking Features Attached, Paved
Garage Spaces 2.0
View Y/N No
Roof Type Composition
Street Surface Paved
Handicap Access Covered Entrance, Low Threshold Shower
Garage Yes
Building
Lot Description Cul-De-Sac, Sidewalk, Wooded
Story 1
Sewer Public Sewer
Water Well
Architectural Style Ranch
New Construction No
Schools
School District Dewitt
Others
Tax ID 15028600000600
Acceptable Financing Cash, FHA, VA Loan, Conventional
Listing Terms Cash, FHA, VA Loan, Conventional
Read Less
Want to know what your home might be worth? Contact us for a FREE valuation!

Our team is ready to help you sell your home for the highest possible price ASAP

GET MORE INFORMATION





