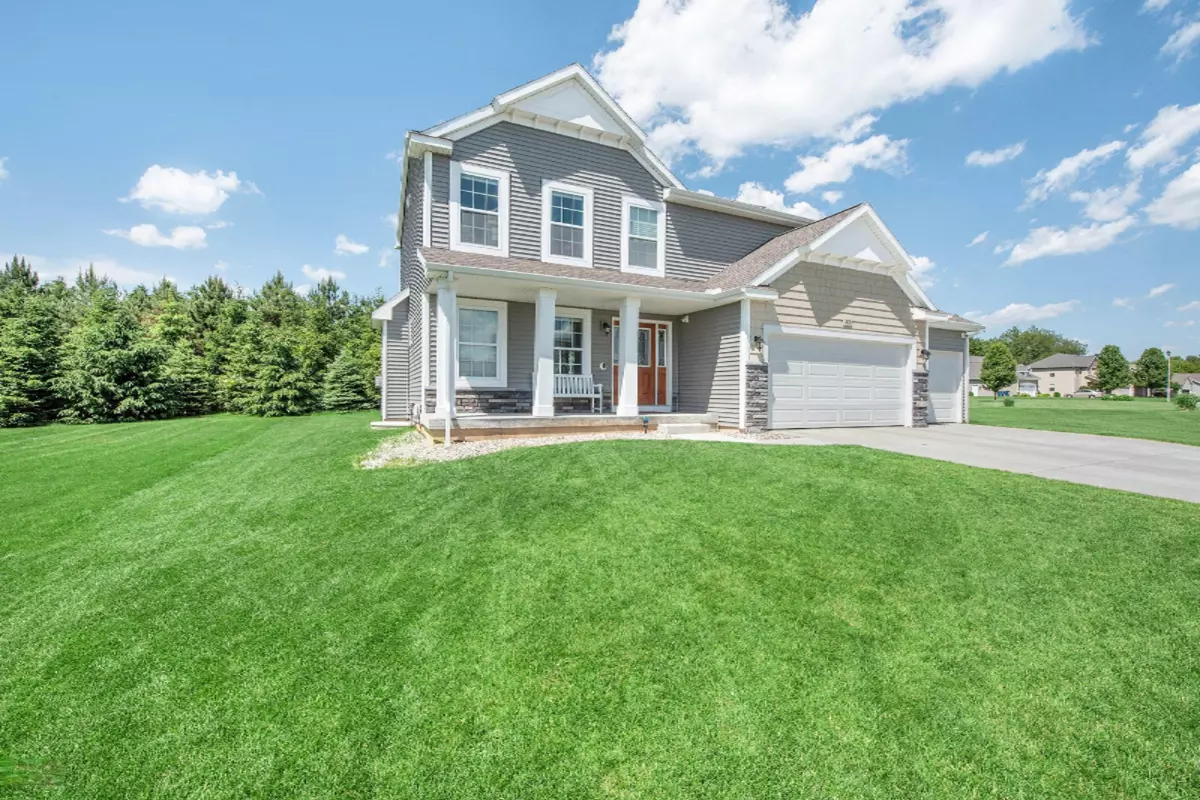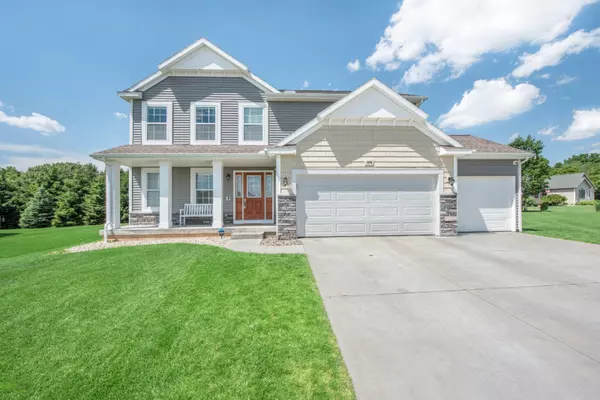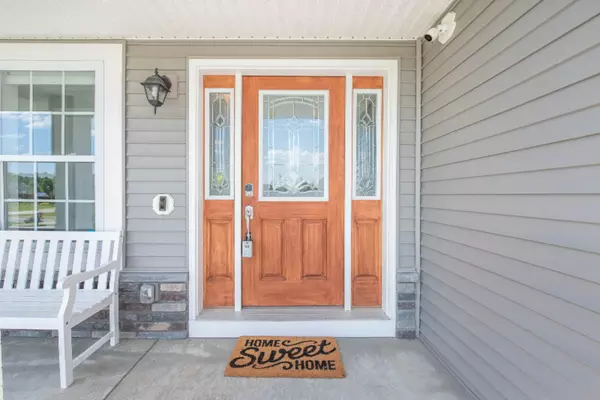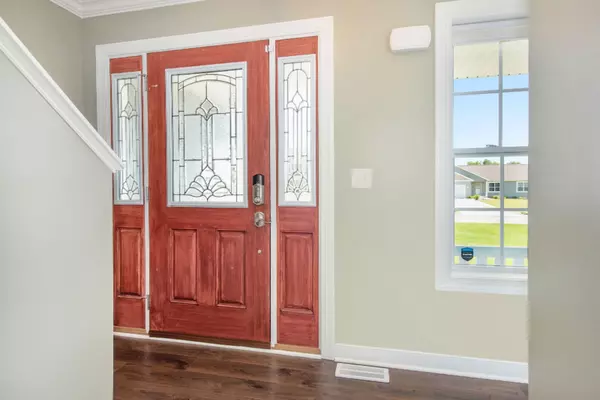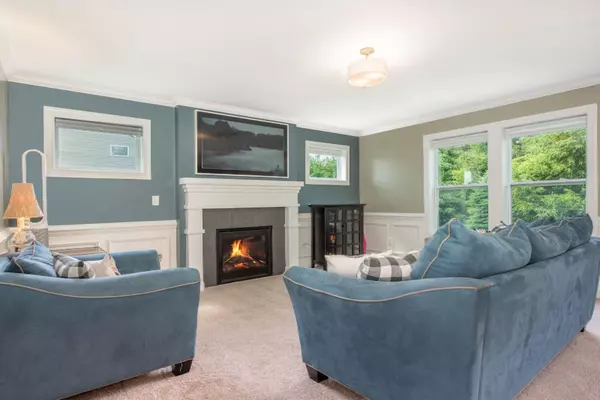$273,000
$271,500
0.6%For more information regarding the value of a property, please contact us for a free consultation.
8175 Engelwood Avenue Richland, MI 49083
3 Beds
3 Baths
2,202 SqFt
Key Details
Sold Price $273,000
Property Type Single Family Home
Sub Type Single Family Residence
Listing Status Sold
Purchase Type For Sale
Square Footage 2,202 sqft
Price per Sqft $123
Municipality Richland Twp
MLS Listing ID 19026008
Sold Date 11/25/19
Style Traditional
Bedrooms 3
Full Baths 2
Half Baths 1
Originating Board Michigan Regional Information Center (MichRIC)
Year Built 2015
Annual Tax Amount $3,319
Tax Year 2019
Lot Size 0.350 Acres
Acres 0.35
Lot Dimensions 184 x 66 x 127 x 123
Property Description
Beautifully updated, 3 bed, 2.5 bath Richland home! With over 2200 finished sq ft, this home has been well maintained & completely move in ready. The home has an open concept floor plan, full of natural light, & crown molding throughout. Spacious floor plan features living room w/ gas fireplace & kitchen w/ upgraded cabinets, quartz counters, center island, & includes the appliances. Main floor also includes a half bath. Bedrooms all w/ walk in closets are located upstairs. The master suite features custom cabinets in the closet, double vanity, & excellent secluded views. Upgraded full bath. Convenient 2nd floor laundry. Finished basement has an awesome theatre room w/ built in surrounds, a room w/ an egress window, & a large storage area. Outside you will find a large patio, sprinkler system, playset, & 3 car attached garage. This home also has Nest Fire/CO2 detectors throughout. Come enjoy this Gull Lake schools home! system, playset, & 3 car attached garage. This home also has Nest Fire/CO2 detectors throughout. Come enjoy this Gull Lake schools home!
Location
State MI
County Kalamazoo
Area Greater Kalamazoo - K
Direction From the intersection of Gull Road and Sprinkle, go east on Gull Road/M-43. Head west on DE Ave, north on Foxwood, then west on Engelwood to home.
Rooms
Basement Full
Interior
Interior Features Garage Door Opener, Kitchen Island, Pantry
Heating Forced Air, Natural Gas
Cooling Central Air
Fireplaces Number 1
Fireplaces Type Gas Log, Living
Fireplace true
Appliance Dishwasher, Microwave, Range, Refrigerator
Exterior
Parking Features Attached
Garage Spaces 3.0
View Y/N No
Roof Type Composition
Garage Yes
Building
Story 2
Sewer Public Sewer
Water Public
Architectural Style Traditional
New Construction No
Schools
School District Gull Lake
Others
Tax ID 390322120030
Acceptable Financing Cash, FHA, VA Loan, Rural Development, Conventional
Listing Terms Cash, FHA, VA Loan, Rural Development, Conventional
Read Less
Want to know what your home might be worth? Contact us for a FREE valuation!

Our team is ready to help you sell your home for the highest possible price ASAP

GET MORE INFORMATION

