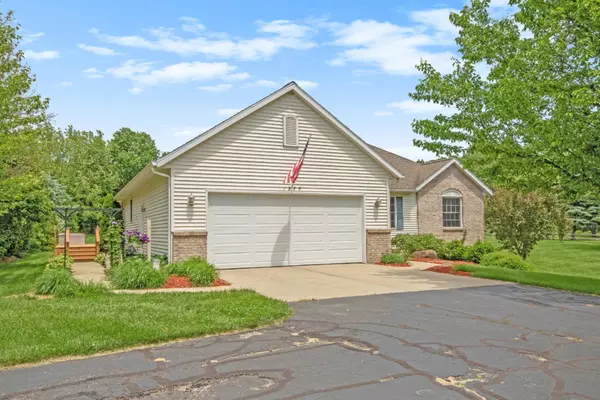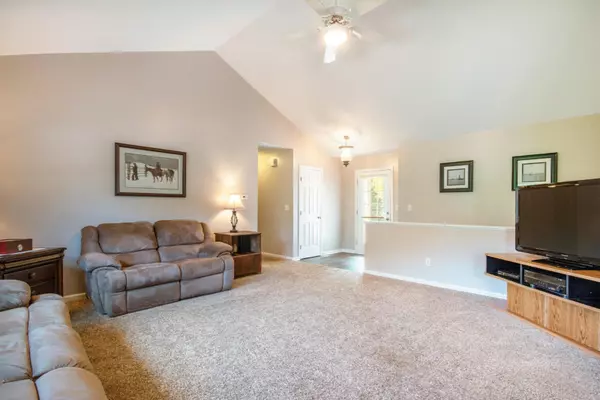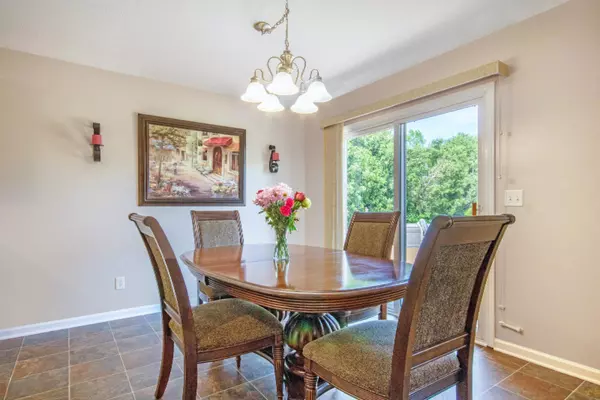$280,000
$279,900
For more information regarding the value of a property, please contact us for a free consultation.
1377 Algoma Highlands NE Drive Sparta, MI 49345
4 Beds
3 Baths
2,183 SqFt
Key Details
Sold Price $280,000
Property Type Single Family Home
Sub Type Single Family Residence
Listing Status Sold
Purchase Type For Sale
Square Footage 2,183 sqft
Price per Sqft $128
Municipality Algoma Twp
MLS Listing ID 19027005
Sold Date 07/19/19
Style Ranch
Bedrooms 4
Full Baths 3
HOA Fees $50/ann
HOA Y/N true
Originating Board Michigan Regional Information Center (MichRIC)
Year Built 1999
Annual Tax Amount $3,141
Tax Year 2019
Lot Size 1.100 Acres
Acres 1.1
Lot Dimensions 125x200x204x249x15x41x79
Property Description
Move-in ready, just unpack and enjoy! Don't miss this former Parade of Homes ranch, which includes more than an acre of property on a private cul-de-sac. The main floor features a large, comfortable living area with vaulted ceilings and an open dining room, 3 bedrooms and 2 full baths. The daylight basement has even more room to spread out in a family room accented with a gas log fireplace, an additional bedroom, full bath and space for an exercise or hobby room. Updates include new interior doors and hardware, fresh paint and upgraded electrical. Relax on the spacious deck that overlooks a large, lush back lawn with an in-ground sprinkler system and tall hedges for privacy. Find plenty of storage throughout, including several walk-in closets, a finished 2-stall garage and a large 24x24 Move-in ready, just unpack and enjoy! You won't want to miss this former Parade of Homes ranch, which includes more than an acre of property on a private cul-de-sac. The main floor features a large, comfortable living area with vaulted ceilings and an open dining room, 3 bedrooms and 2 full baths. The daylight basement has even more room to spread out in a family room accented with a gas log fireplace, an additional bedroom, full bath and space for an exercise or hobby room. Updates include new interior doors and hardware, fresh paint and upgraded electrical. Spend time on the spacious deck that overlooks a large, lush back lawn with an in-ground sprinkler system and tall hedges for privacy. Find plenty of storage throughout, including several walk-in closets, a finished 2-stall garage and a large 24x24 out-building complete with electric service and garage door opener. Move-in ready, just unpack and enjoy! You won't want to miss this former Parade of Homes ranch, which includes more than an acre of property on a private cul-de-sac. The main floor features a large, comfortable living area with vaulted ceilings and an open dining room, 3 bedrooms and 2 full baths. The daylight basement has even more room to spread out in a family room accented with a gas log fireplace, an additional bedroom, full bath and space for an exercise or hobby room. Updates include new interior doors and hardware, fresh paint and upgraded electrical. Spend time on the spacious deck that overlooks a large, lush back lawn with an in-ground sprinkler system and tall hedges for privacy. Find plenty of storage throughout, including several walk-in closets, a finished 2-stall garage and a large 24x24 out-building complete with electric service and garage door opener.
Location
State MI
County Kent
Area Grand Rapids - G
Direction 13 Mile Road East of Pine Island to Mieras. South to Algoma Highlands Dr.
Rooms
Other Rooms Shed(s)
Basement Daylight, Full
Interior
Interior Features Ceiling Fans, Garage Door Opener, Satellite System, Water Softener/Owned, Pantry
Heating Forced Air, Natural Gas
Cooling Central Air
Fireplaces Number 1
Fireplaces Type Gas Log, Family
Fireplace true
Window Features Screens, Insulated Windows
Appliance Disposal, Dishwasher, Microwave, Range, Refrigerator
Exterior
Parking Features Attached, Paved
Garage Spaces 2.0
Utilities Available Electricity Connected, Telephone Line, Cable Connected, Broadband, Natural Gas Connected
View Y/N No
Roof Type Composition
Topography {Level=true, Rolling Hills=true}
Street Surface Paved
Garage Yes
Building
Lot Description Cul-De-Sac
Story 1
Sewer Septic System
Water Well
Architectural Style Ranch
New Construction No
Schools
School District Sparta
Others
HOA Fee Include Trash, Snow Removal
Tax ID 410620202015
Acceptable Financing Cash, FHA, VA Loan, Conventional
Listing Terms Cash, FHA, VA Loan, Conventional
Read Less
Want to know what your home might be worth? Contact us for a FREE valuation!

Our team is ready to help you sell your home for the highest possible price ASAP

GET MORE INFORMATION





