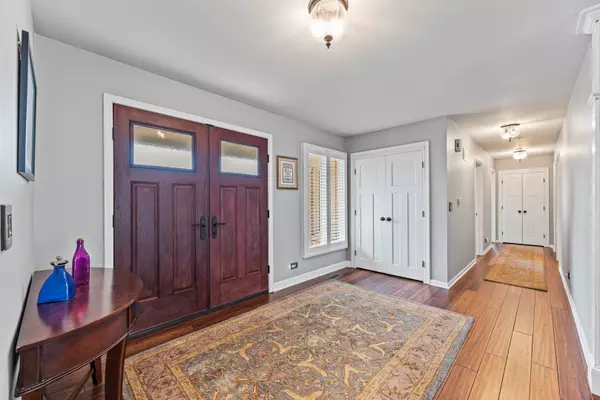$755,000
$765,000
1.3%For more information regarding the value of a property, please contact us for a free consultation.
2536 Indian Ridge DR Glenview, IL 60026
3 Beds
2.5 Baths
2,624 SqFt
Key Details
Sold Price $755,000
Property Type Single Family Home
Sub Type Detached Single
Listing Status Sold
Purchase Type For Sale
Square Footage 2,624 sqft
Price per Sqft $287
Subdivision Indian Ridge
MLS Listing ID 11402679
Sold Date 07/12/22
Style Ranch
Bedrooms 3
Full Baths 2
Half Baths 1
HOA Fees $48/qua
Year Built 1980
Annual Tax Amount $12,776
Tax Year 2020
Lot Size 0.307 Acres
Lot Dimensions 82X166X106X151
Property Description
One level living at its finest! Sought after ranch home in Indian Ridge. Large front entry foyer provides an inviting appeal with wide planked bamboo hardwood flooring overlooking the expansive living room with decorative columns and crown molding. Spacious formal dining room with chair rail. Cooks kitchen with oak cabinetry, solid surface countertops, and all stainless steel appliances. Expansive family room off the breakfast area with hardwood flooring, wet bar, crown molding, gas fireplace with brick surround, and sliding door access to the patio. The primary suite is quite the retreat with dual closets, and remodeled bath with dual vanity with marble countertop, and large walk-in shower. Both secondary bedrooms are well sized with ample closet space and share a hall bathroom with soaking tub/shower. The lower level expands the home dramatically with recreation space and ample storage. Large mud/laundry room off the garage provides functional storage and utility. Gorgeous professionally landscaped grounds with paver patio in the back yard. Indian ridge is a fantastic community with one access point, private park, and 3 ponds.
Location
State IL
County Cook
Area Glenview / Golf
Rooms
Basement Full
Interior
Interior Features Bar-Wet, Hardwood Floors, First Floor Bedroom, First Floor Laundry, First Floor Full Bath, Walk-In Closet(s)
Heating Natural Gas, Forced Air
Cooling Central Air
Fireplaces Number 1
Fireplaces Type Gas Log
Equipment Humidifier, Sump Pump, Air Purifier
Fireplace Y
Appliance Double Oven, Dishwasher, Refrigerator, Washer, Dryer, Disposal
Laundry In Unit
Exterior
Exterior Feature Brick Paver Patio
Parking Features Attached
Garage Spaces 2.0
Roof Type Shake
Building
Lot Description Landscaped
Sewer Public Sewer
Water Lake Michigan
New Construction false
Schools
Elementary Schools Henry Winkelman Elementary Schoo
Middle Schools Field School
High Schools Glenbrook South High School
School District 31 , 31, 225
Others
HOA Fee Include Other
Ownership Fee Simple w/ HO Assn.
Special Listing Condition None
Read Less
Want to know what your home might be worth? Contact us for a FREE valuation!

Our team is ready to help you sell your home for the highest possible price ASAP

© 2024 Listings courtesy of MRED as distributed by MLS GRID. All Rights Reserved.
Bought with Leslie Glazier • @properties Christie's International Real Estate

GET MORE INFORMATION





