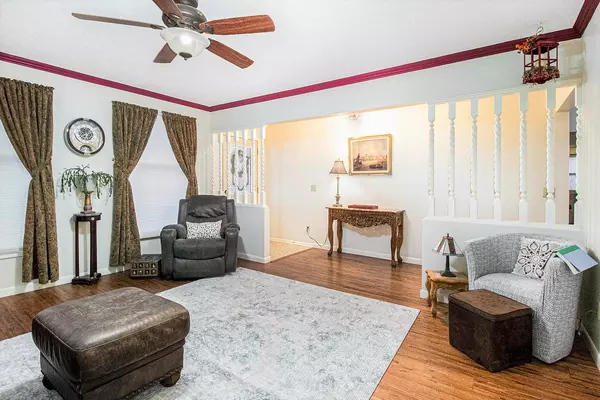$260,000
$250,000
4.0%For more information regarding the value of a property, please contact us for a free consultation.
11643 Blueridge Drive Schoolcraft, MI 49087
4 Beds
3 Baths
2,706 SqFt
Key Details
Sold Price $260,000
Property Type Single Family Home
Sub Type Single Family Residence
Listing Status Sold
Purchase Type For Sale
Square Footage 2,706 sqft
Price per Sqft $96
Municipality Schoolcraft Twp
Subdivision Virginia Downs
MLS Listing ID 21116960
Sold Date 12/28/21
Style Ranch
Bedrooms 4
Full Baths 2
Half Baths 1
Originating Board Michigan Regional Information Center (MichRIC)
Year Built 1979
Annual Tax Amount $2,748
Tax Year 2021
Lot Size 0.350 Acres
Acres 0.35
Lot Dimensions 128 x 108 x 125 x 130
Property Description
Welcome home to this 4 bedroom, 2 1/2 bath in the Virigina Downs neighborhood. The front entrance brings you into a formal living room with hardwood floors. The kitchen has newer stainless steel appliances plus an eating area with a bay window that allows you to look out and see your inground pool. The first floor also includes a primary bath with a heated soak tub, a 1/2 bath, 3 bedrooms, and a sunken family room with a woodburning fireplace. In the basement is 1 more bedroom plus 2 non conforming bedrooms and a recently updated full bathroom. In the newly fenced in backyard you can enjoy the 16x36, 8 foot deep pool. The pool has a new heater, solar cover, liner and diving board. The 2 stall garage is insulated and heated. Perfect for the winter! Come see your new home today! Multiple offers received. Highest and best by 6:00 pm 12/3/2021 Multiple offers received. Highest and best by 6:00 pm 12/3/2021
Location
State MI
County Kalamazoo
Area Greater Kalamazoo - K
Direction Oakland Dr S. Of Osterhout-rt. On Surry-lt. On Blueridge
Rooms
Other Rooms High-Speed Internet, Shed(s)
Basement Full
Interior
Interior Features Attic Fan, Garage Door Opener, Laminate Floor, Water Softener/Owned, Wood Floor
Heating Forced Air, Natural Gas
Cooling Central Air
Fireplaces Number 1
Fireplaces Type Wood Burning, Rec Room, Family
Fireplace true
Window Features Screens, Insulated Windows, Bay/Bow, Garden Window(s)
Appliance Dryer, Washer, Dishwasher, Microwave, Oven, Range, Refrigerator
Exterior
Parking Features Attached, Concrete, Driveway
Garage Spaces 2.0
Pool Outdoor/Inground
Utilities Available Electricity Connected, Telephone Line, Natural Gas Connected, Cable Connected, Broadband
View Y/N No
Roof Type Composition
Topography {Level=true}
Street Surface Paved
Garage Yes
Building
Lot Description Corner Lot, Garden
Story 1
Sewer Septic System
Water Well
Architectural Style Ranch
New Construction No
Schools
School District Schoolcraft
Others
Tax ID 14-05-408-070
Acceptable Financing Cash, FHA, VA Loan, MSHDA, Conventional
Listing Terms Cash, FHA, VA Loan, MSHDA, Conventional
Read Less
Want to know what your home might be worth? Contact us for a FREE valuation!

Our team is ready to help you sell your home for the highest possible price ASAP

GET MORE INFORMATION





