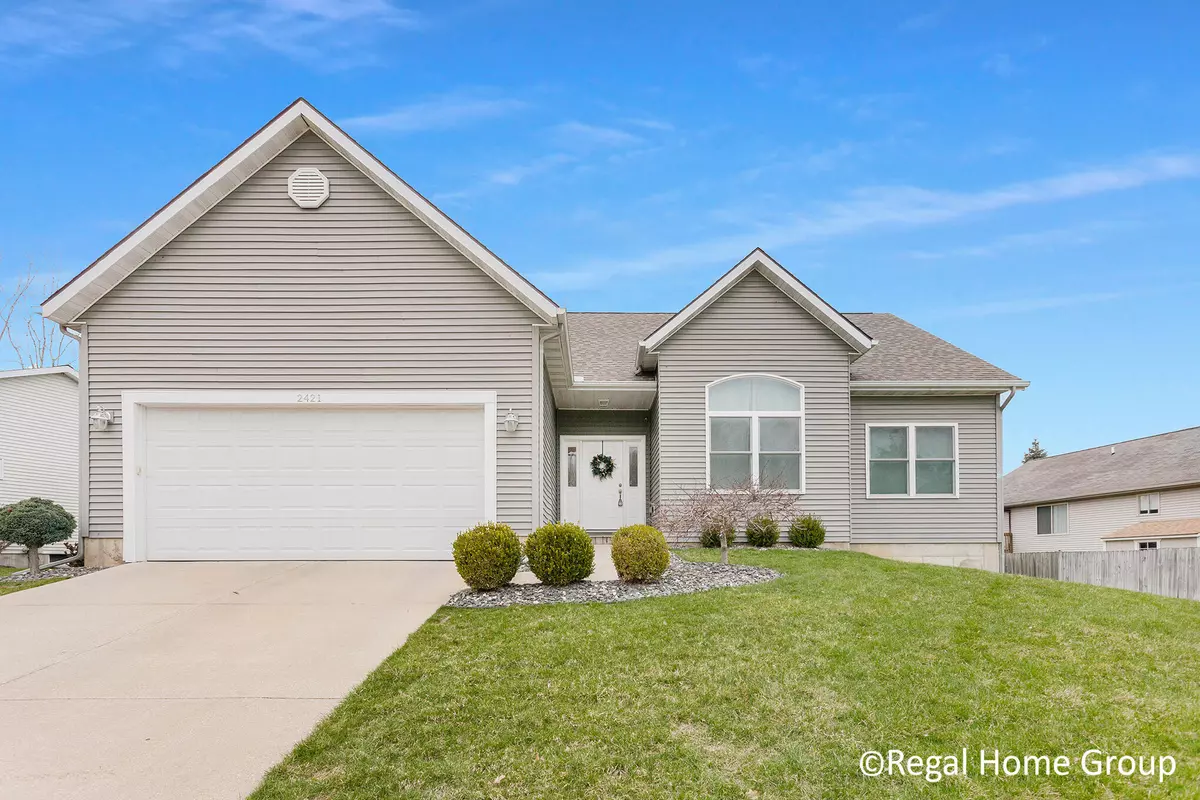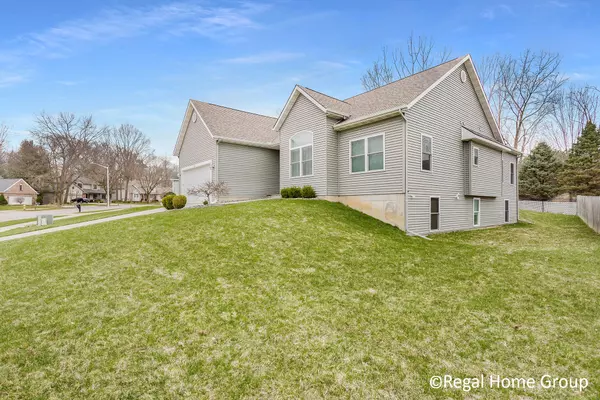$450,514
$379,900
18.6%For more information regarding the value of a property, please contact us for a free consultation.
2421 Westbrook NW Drive Grand Rapids, MI 49504
4 Beds
2 Baths
1,700 SqFt
Key Details
Sold Price $450,514
Property Type Single Family Home
Sub Type Single Family Residence
Listing Status Sold
Purchase Type For Sale
Square Footage 1,700 sqft
Price per Sqft $265
Municipality City of Grand Rapids
MLS Listing ID 22012234
Sold Date 05/19/22
Style Ranch
Bedrooms 4
Full Baths 2
Originating Board Michigan Regional Information Center (MichRIC)
Year Built 2012
Annual Tax Amount $2,990
Tax Year 2021
Lot Size 10,890 Sqft
Acres 0.25
Lot Dimensions 100 x 151 x 61 x 124
Property Description
Custom built beautiful ranch home in Elmridge Estates. Walking in you're warmly welcomed with tall ceilings, gas fireplace, open floor plan, and lots of natural light. Kitchen is generous size with ample cabinet space, stainless appliances and solid surface countertops. Main floor has 3 beds and 2 baths including a primary suite with connected private bath and walk in closet. Main floor laundry in entry way. Downstairs features a rec room with kitchenette/bar area waiting for your finishing touches. Also, finished 4th bedroom and unfinished bathroom. Large storage room completes the lower level. 2 stall attached garage and rear yard features a patio area and playset. Offers due Tuesday 4/19 at 12:00 PM.
Location
State MI
County Kent
Area Grand Rapids - G
Direction Richmond to Elmridge North to Westbrook East to the property.
Rooms
Basement Daylight
Interior
Interior Features Garage Door Opener, Kitchen Island
Heating Forced Air, Natural Gas
Cooling Central Air
Fireplaces Number 1
Fireplaces Type Gas Log, Living
Fireplace true
Appliance Disposal, Dishwasher, Microwave, Oven, Range, Refrigerator
Exterior
Exterior Feature Play Equipment, Patio
Parking Features Attached, Paved
Garage Spaces 2.0
Utilities Available Natural Gas Connected, High-Speed Internet Connected, Cable Connected
View Y/N No
Street Surface Paved
Garage Yes
Building
Story 2
Sewer Public Sewer
Water Public
Architectural Style Ranch
Structure Type Vinyl Siding,Brick
New Construction No
Schools
School District Grand Rapids
Others
Tax ID 41-13-09-479-008
Acceptable Financing Cash, FHA, VA Loan, Conventional
Listing Terms Cash, FHA, VA Loan, Conventional
Read Less
Want to know what your home might be worth? Contact us for a FREE valuation!

Our team is ready to help you sell your home for the highest possible price ASAP

GET MORE INFORMATION





