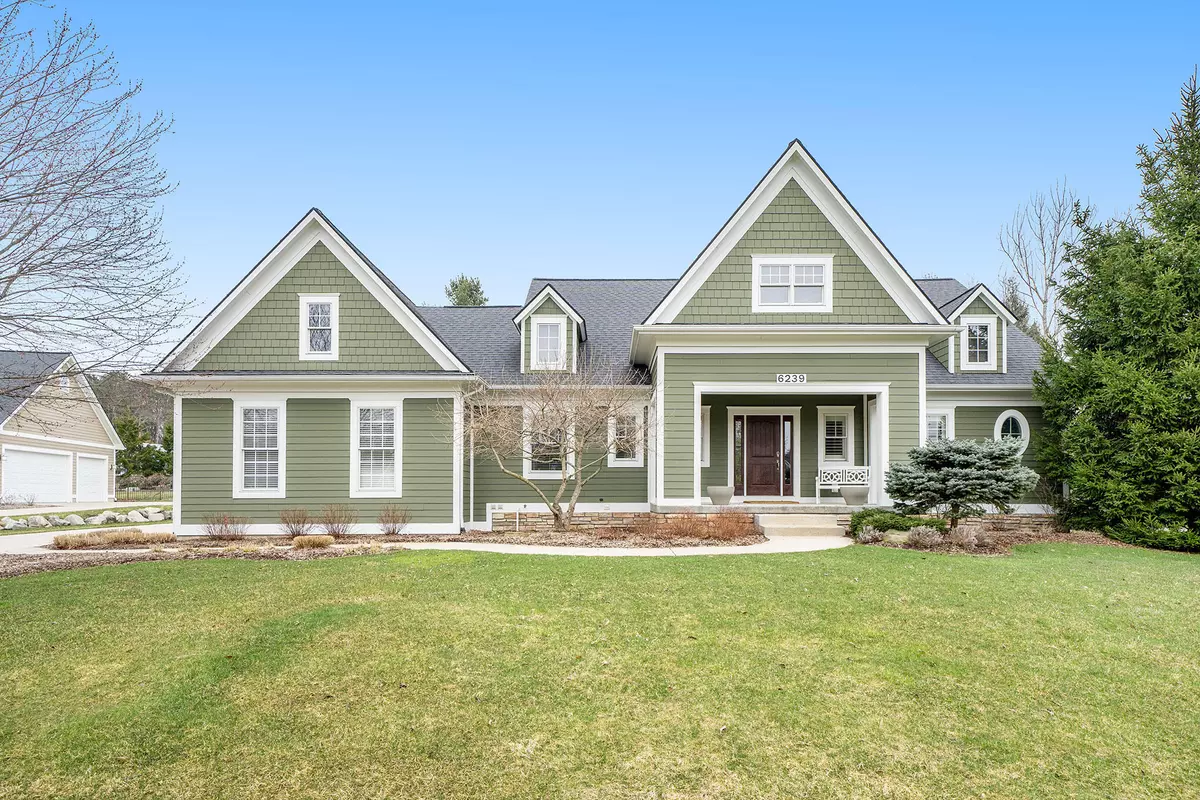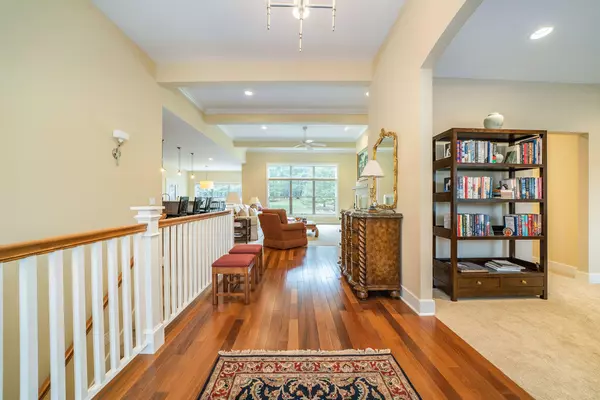$750,000
$750,000
For more information regarding the value of a property, please contact us for a free consultation.
6239 Vickery Hill SE Court Grand Rapids, MI 49546
4 Beds
3 Baths
3,133 SqFt
Key Details
Sold Price $750,000
Property Type Single Family Home
Sub Type Single Family Residence
Listing Status Sold
Purchase Type For Sale
Square Footage 3,133 sqft
Price per Sqft $239
Municipality Cascade Twp
MLS Listing ID 22012822
Sold Date 05/19/22
Style Ranch
Bedrooms 4
Full Baths 2
Half Baths 1
HOA Fees $300/mo
HOA Y/N true
Originating Board Michigan Regional Information Center (MichRIC)
Year Built 2007
Annual Tax Amount $11,591
Tax Year 2022
Lot Size 0.580 Acres
Acres 0.58
Lot Dimensions 120x229x100x212
Property Description
Welcome to this beautifully maintained 4 bed/3 bath Executive Ranch home on a spacious lot w/private, wooded, backyard all on a cul-de-sac street in FHS District! Step into the main level & enjoy all the natural light 10' ceilings & Pella windows offer while relaxing or entertaining in the open concept kitchen & family room w/fireplace. The dining area leads to an enclosed porch w/vaulted, tongue & groove ceilings out to the paver brick patio. A generously sized Primary Suite offers a soaking tub, walk-in shower, double vanities & walk-in closet! A home office, bed, laundry, 1/2 bath & mudroom make this level complete! The daylight lower level offers a second family room, 500 bottle humidified wine cellar, wet bar, 2 beds, full bath & tons of storage! The 3 stall garage has epoxy floors.
Location
State MI
County Kent
Area Grand Rapids - G
Direction Cascade Rd E of Spaulding to NE on Beard Dr. To W on Vickery Hill Ct
Rooms
Basement Daylight, Full
Interior
Interior Features Kitchen Island, Pantry
Heating Forced Air, Natural Gas
Cooling Central Air
Fireplaces Number 1
Fireplaces Type Family
Fireplace true
Appliance Dryer, Washer, Disposal, Dishwasher, Microwave, Range, Refrigerator
Exterior
Parking Features Attached, Paved
Garage Spaces 3.0
Utilities Available Cable Connected, Natural Gas Connected
View Y/N No
Roof Type Composition
Street Surface Paved
Garage Yes
Building
Story 1
Sewer Public Sewer
Water Public
Architectural Style Ranch
New Construction No
Schools
School District Forest Hills
Others
HOA Fee Include Snow Removal, Lawn/Yard Care
Tax ID 41-19-05-478-008
Acceptable Financing Cash, Conventional
Listing Terms Cash, Conventional
Read Less
Want to know what your home might be worth? Contact us for a FREE valuation!

Our team is ready to help you sell your home for the highest possible price ASAP

GET MORE INFORMATION





