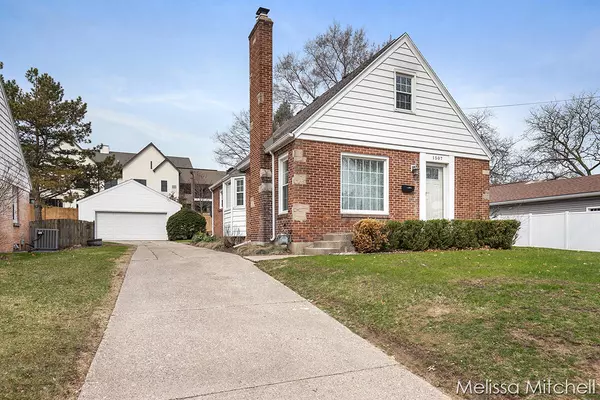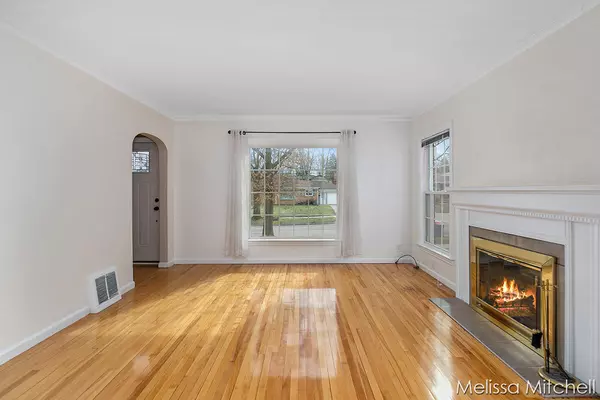$335,000
$309,000
8.4%For more information regarding the value of a property, please contact us for a free consultation.
1507 Cornell SE Drive Grand Rapids, MI 49506
3 Beds
2 Baths
1,535 SqFt
Key Details
Sold Price $335,000
Property Type Single Family Home
Sub Type Single Family Residence
Listing Status Sold
Purchase Type For Sale
Square Footage 1,535 sqft
Price per Sqft $218
Municipality City of Grand Rapids
MLS Listing ID 22012309
Sold Date 05/18/22
Style Bungalow
Bedrooms 3
Full Baths 2
Originating Board Michigan Regional Information Center (MichRIC)
Year Built 1941
Annual Tax Amount $4,952
Tax Year 2021
Lot Size 8,364 Sqft
Acres 0.19
Lot Dimensions 67x125.4
Property Description
LOCATION! Charming Grand Rapids bungalow just steps from East Grand Rapids and close to Breton Village shopping area. Character galore in this 3 bedroom, 2 full bath home with MANY updates. Recent updates include all new replacement windows, new furnace and hot water heater in 2019. Gorgeous second floor primary suite is newer with soaring ceilings, full bath, recessed lighting and double closets. Main floor offers lovely living room with fireplace and wood floors, large dining room and oversized kitchen with eat-in brkfst area plus 2 generous sized bedrooms and full bath. Basement is large with tall ceilings, could easily be finished to add more living space or a 4th bedroom. 2 stall oversized detached garage w/electricity! Offers held till 10 am Monday 4/18.
Location
State MI
County Kent
Area Grand Rapids - G
Direction From Breton/Boston intersection, go West on Boston. Turn right onto Cornell. Home is on the West side of the street.
Rooms
Basement Full
Interior
Interior Features Ceramic Floor, Wood Floor, Pantry
Heating Forced Air, Natural Gas
Cooling Central Air
Fireplaces Number 1
Fireplaces Type Wood Burning, Living
Fireplace true
Window Features Replacement, Insulated Windows, Window Treatments
Appliance Dryer, Washer, Disposal, Dishwasher, Oven, Range, Refrigerator
Exterior
Parking Features Concrete, Driveway
Garage Spaces 2.0
Utilities Available Electricity Connected, Natural Gas Connected, Telephone Line, Public Water, Public Sewer, Cable Connected, Broadband
View Y/N No
Roof Type Shingle
Garage Yes
Building
Lot Description Sidewalk
Story 2
Sewer Public Sewer
Water Public
Architectural Style Bungalow
New Construction No
Schools
School District Grand Rapids
Others
Tax ID 41-18-04-251-020
Acceptable Financing Cash, FHA, VA Loan, Conventional
Listing Terms Cash, FHA, VA Loan, Conventional
Read Less
Want to know what your home might be worth? Contact us for a FREE valuation!

Our team is ready to help you sell your home for the highest possible price ASAP

GET MORE INFORMATION





