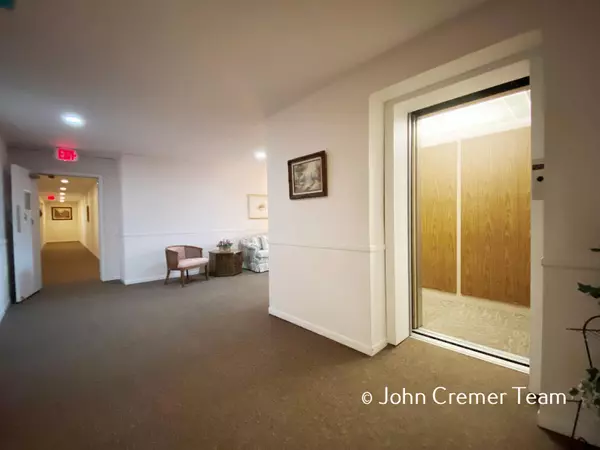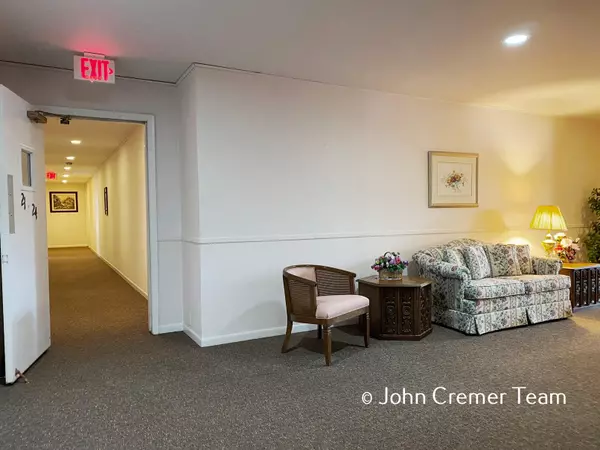$130,000
$129,900
0.1%For more information regarding the value of a property, please contact us for a free consultation.
7500 Boulder Bluff Drive #23 Jenison, MI 49428
2 Beds
2 Baths
1,038 SqFt
Key Details
Sold Price $130,000
Property Type Condo
Sub Type Condominium
Listing Status Sold
Purchase Type For Sale
Square Footage 1,038 sqft
Price per Sqft $125
Municipality Georgetown Twp
Subdivision Boulder Bluff
MLS Listing ID 22001967
Sold Date 06/03/22
Style Ranch
Bedrooms 2
Full Baths 2
HOA Fees $281/mo
HOA Y/N true
Originating Board Michigan Regional Information Center (MichRIC)
Year Built 1973
Annual Tax Amount $615
Tax Year 2021
Property Description
Sharp ranch style 2 bed, 2 full bath condo in Jenison available for any age owner-occupant that is move-in ready with heat included & a carport under $130K! This charming 3rd floor condo w/elevator features a large living room, dining area, kitchen with stainless steel appliances + slate floor, large master suite w/walk-in closet, updated bathrooms, all new paint, luxury vinyl flooring & new carpet. You'll really enjoy the West facing covered balcony perfect for enjoying those picturesque sunsets. The building is complete w/elevator, 3 stairways. shared laundry room & large gathering room on lower level, also includes a large private storage room. Enjoy the pool & pool house, shuffle board courts & tennis courts. Set appt today!
Location
State MI
County Ottawa
Area Grand Rapids - G
Direction Baldwin St just W of 12th Ave to Boulder Bluff Dr, N to 2nd or 3rd street to condo
Rooms
Other Rooms High-Speed Internet
Basement Full
Interior
Interior Features Attic Fan, Ceiling Fans, Elevator, Laminate Floor, Stone Floor, Eat-in Kitchen
Heating Radiant, Baseboard, Natural Gas
Cooling Wall Unit(s)
Fireplaces Type Other
Fireplace false
Window Features Replacement, Insulated Windows, Window Treatments
Appliance Dishwasher, Microwave, Oven, Range, Refrigerator
Exterior
Garage Spaces 1.0
Pool Outdoor/Inground
Utilities Available Telephone Line, Cable Connected, Natural Gas Connected
Amenities Available Club House, Interior Unit, Meeting Room, Tennis Court(s), Pool
View Y/N No
Street Surface Paved
Handicap Access 36 Inch Entrance Door, 42 in or + Hallway
Garage Yes
Building
Lot Description Adj to Public Land, Cul-De-Sac, Recreational, Sidewalk, Wooded
Story 1
Sewer Public Sewer
Water Public
Architectural Style Ranch
New Construction No
Schools
School District Jenison
Others
HOA Fee Include Water, Trash, Snow Removal, Sewer, Lawn/Yard Care, Heat
Tax ID 70-14-14-330-023
Acceptable Financing Cash, VA Loan, Conventional
Listing Terms Cash, VA Loan, Conventional
Read Less
Want to know what your home might be worth? Contact us for a FREE valuation!

Our team is ready to help you sell your home for the highest possible price ASAP

GET MORE INFORMATION





