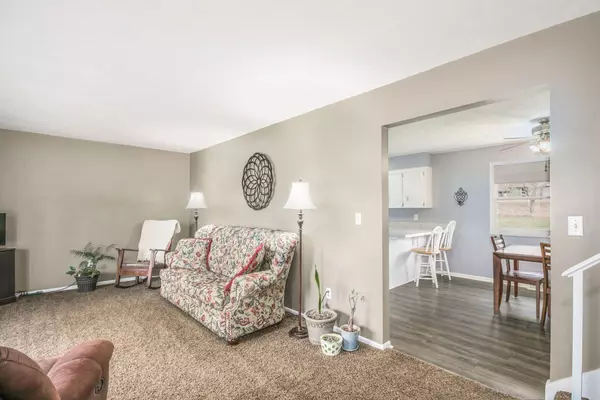$400,800
$315,000
27.2%For more information regarding the value of a property, please contact us for a free consultation.
1120 Paradise Lake SE Drive Grand Rapids, MI 49546
4 Beds
3 Baths
1,148 SqFt
Key Details
Sold Price $400,800
Property Type Single Family Home
Sub Type Single Family Residence
Listing Status Sold
Purchase Type For Sale
Square Footage 1,148 sqft
Price per Sqft $349
Municipality Ada Twp
Subdivision Forest Hills Gardens
MLS Listing ID 22013661
Sold Date 05/13/22
Style Tri-Level
Bedrooms 4
Full Baths 2
Half Baths 1
Originating Board Michigan Regional Information Center (MichRIC)
Year Built 1974
Annual Tax Amount $2,453
Tax Year 2021
Lot Size 0.380 Acres
Acres 0.38
Lot Dimensions 114 x 173 x 86 x 162
Property Description
Lovely home 5 min from the quaint Village of Ada where you'll enjoy the Farmers Market, Trails, Shopping, Dining & more. Spacious, open floor plan features 4 generous sized bedrms, 2 1/2 baths. & entry level laundry. Refreshed kitchen with stainless steel appliances features a pantry with awesome pullout shelving others will covet. 4th bedroom & full bath are located adjacent to the family room that features an inviting brick fireplace, new carpet and a doorwall to the expansive backyard with plenty of room to roam. Bathroom and Kitchen renovations 2018/19, seamless gutters 2019, HWH 2017. Award winning Forest Hill School District which includes many unique progams including, STEM, Chinese & Spanish Emersion, Project Next & more.
Location
State MI
County Kent
Area Grand Rapids - G
Direction Cascade Rd to Hall St to Paradise Lake Dr
Rooms
Basement Crawl Space, Partial
Interior
Interior Features Attic Fan, Ceiling Fans
Heating Forced Air, Natural Gas
Cooling Central Air
Fireplaces Number 1
Fireplaces Type Wood Burning, Family
Fireplace true
Appliance Dryer, Washer, Dishwasher, Range, Refrigerator
Exterior
Exterior Feature Porch(es), Patio
Parking Features Attached, Concrete, Driveway
Garage Spaces 2.0
View Y/N No
Garage Yes
Building
Story 4
Sewer Public Sewer
Water Public
Architectural Style Tri-Level
Structure Type Brick,Aluminum Siding
New Construction No
Schools
School District Forest Hills
Others
Tax ID 41-15-32-353-003
Acceptable Financing Cash, Conventional
Listing Terms Cash, Conventional
Read Less
Want to know what your home might be worth? Contact us for a FREE valuation!

Our team is ready to help you sell your home for the highest possible price ASAP

GET MORE INFORMATION





