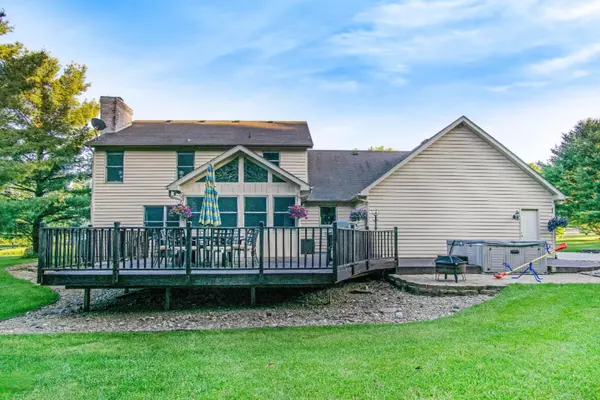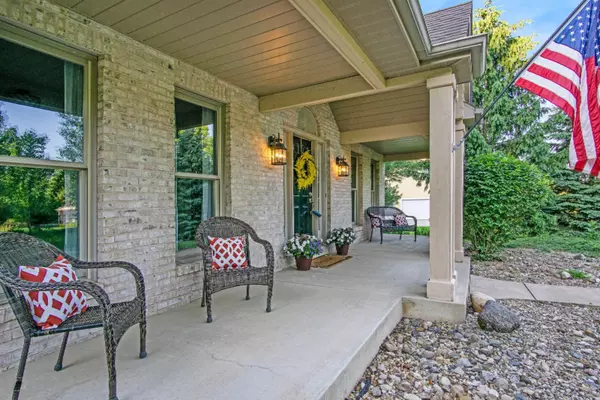$360,000
$369,000
2.4%For more information regarding the value of a property, please contact us for a free consultation.
1355 Larkspur Trail Niles, MI 49120
4 Beds
3 Baths
3,642 SqFt
Key Details
Sold Price $360,000
Property Type Single Family Home
Sub Type Single Family Residence
Listing Status Sold
Purchase Type For Sale
Square Footage 3,642 sqft
Price per Sqft $98
Municipality Bertrand Twp
MLS Listing ID 19008272
Sold Date 07/19/19
Style Traditional
Bedrooms 4
Full Baths 2
Half Baths 1
HOA Fees $66/ann
HOA Y/N true
Originating Board Michigan Regional Information Center (MichRIC)
Year Built 1998
Annual Tax Amount $3,413
Tax Year 2018
Lot Size 1.200 Acres
Acres 1.2
Lot Dimensions 157x196 odd shape
Property Description
American Home Shield Complete Coverage Included! Spacious home with 4 or 5 large bedrooms, 2 and half baths located on over an acre in the The Sanctuary in Niles, MI. The welcoming entryway is flanked by two large rooms perfect for a formal dining and home office. As you enter the main living space you are greeted with a nice open plan including the kitchen, breakfast area, and living room with gas fireplace. The large 3 seasons porch compliments the area perfectly with great views of the huge 1.2 acre lot and deck area. Upstairs you will find 3 perfect sized bedrooms and a 4th that would be a perfect guest suite or rec room. In the basement, you are greeted with a fresh remodel to include beautiful flooring, additional living / entertaining space, and a possible 5th bedroom. Call to view this house today.
Location
State MI
County Berrien
Area Southwestern Michigan - S
Direction E Bertrand Rd, to South on Copp Rd. Right on Stonecreek Dr, to Right on Larkspur Trail
Rooms
Basement Full
Interior
Interior Features Ceiling Fans, Ceramic Floor, Garage Door Opener, Hot Tub Spa, Wood Floor, Kitchen Island, Eat-in Kitchen, Pantry
Heating Heat Pump, Forced Air, Natural Gas
Cooling Central Air
Fireplaces Number 1
Fireplaces Type Gas Log, Family
Fireplace true
Appliance Dryer, Washer, Dishwasher, Microwave, Refrigerator
Exterior
Parking Features Attached, Paved
Garage Spaces 3.0
Utilities Available Cable Connected, Natural Gas Connected
Amenities Available Tennis Court(s)
View Y/N No
Roof Type Composition
Topography {Level=true}
Street Surface Paved
Handicap Access 36 Inch Entrance Door, 36' or + Hallway, Covered Entrance
Garage Yes
Building
Story 2
Sewer Septic System
Water Well
Architectural Style Traditional
New Construction No
Schools
School District Brandywine
Others
HOA Fee Include Water, Trash, Snow Removal
Tax ID 110570000008008
Acceptable Financing Cash, FHA, VA Loan, Conventional
Listing Terms Cash, FHA, VA Loan, Conventional
Read Less
Want to know what your home might be worth? Contact us for a FREE valuation!

Our team is ready to help you sell your home for the highest possible price ASAP

GET MORE INFORMATION





